While barely a 5-minute drive to seaside strolls along Henley Beach, 2 Murray Street is so well set-up for summer fun - with its verandah-wrapped 3-bedroom residence, Mediterranean-blue pool, lush lawns, and gorgeous gardens - you may be tempted to bunker down within these sprawling 960sqm (approx.) surrounds through the coming festive season and bring the party to your place!
Securely perched behind an attractive wrought iron fence in a leafy quiet street only moments from handy bus stops and eateries along nearby Henley Beach Road, this much-loved one owner home has as many entertaining zones inside as it does out, ensuring the warmer months won't be the only time for hosting gatherings big and small.
In both the formal chandelier-lit, carpeted lounge overlooking the front garden, and the equally large rumpus opening onto the back verandah and pool, solid timber built-in bars are ready to serve up some slinky drinks - to be savoured while toasting toes in the lounge beside the heater inside the original bluestone fireplace or poolside under the sun. Everyday meals can be taken in the tiled meals area that sits beside a spacious kitchen with moulded timber cabinetry, electric cooker, dishwasher, and a twin sink with more inviting pool views.
On the accommodation front, the 3 bedrooms are all carpeted with ample built-in storage; the generous master also equipped with a mirrored dresser. Two self-contained bathrooms are on hand to service the household and guests, the larger sporting a shower and step-up corner tub, while the second - just off the rumpus - makes for a handy powder room and post-splash shower.
When life does beckon you from this scenic suburban sanctuary, all the essentials are easily reachable. A stroll out the front gate will have you hailing buses to the city or sea, stocking up at Foodland, or hitting the Linear Park trail along the Torrens in mere minutes, while a short drive will land you at a selection of quality zoned schools, shopping hubs, and seaside restaurants.
FEATURES WE LOVE
• Charming 3-bedroom, one owner single-level residence with picturesque street presence and blue/sandstone accents, set on a supercharged 960sqm (approx.) block
• Covered verandahs along the back of the house offering shady vantage points of a sparkling blue mosaic-tiled pool lined embraced by natural stone
• Carpeted formal lounge off entry foyer + a rumpus out back - both with built-in solid timber wet-bars with stool seating for 3 a piece
• Lounge has front garden views, twin chandeliers, a heater in the original bluestone fireplace
• Rumpus boasts exposed timber ceiling beams, custom solid timber display shelving and storage unit behind the bar, pool views and verandah access
• Combined tiled kitchen/meals area with moulded timber cabinetry, dining bar, electric cooker, wall oven, dishwasher, twin sink overlooking the pool
• Generous master suite with front garden views, dresser, wall of floor-to-ceiling BIRs
• 2 more bedrooms, also with cosy carpet underfoot and masses of closet space and shelving
• 2 self-contained bathrooms, main with shower and step-up corner bath, second with shower
• Big, tiled laundry with copious storage cupboards and clear countertops for easy folding
• A/C throughout the house, ducted to all rooms bar a split system in rumpus
• Solid timber architraves, skirting boards and pelmets
• Herringbone patterned paved drive up to a tandem-style double carport opening onto a concreted open-air drive up to a 39sqm shed/workshop the shed
LOCATION
• Breezy walk through the backstreets to jump on the Linear Park trail for riverside wanders
• 150m round the corner to catch city or coast bound buses along Henley Beach Road, or drive to Henley Square for a dip or some dining in just 7-minutes
• 3 zoned primary schools (Lockleys, Fulham North & West Beach) + Henley High all within a 2.5km radius
• Walk to Foodland, take the 5-minute drive to Fulham Gardens Shopping Centre, or make the cruisy 8km run into town if you want to hit up the Central Market
Disclaimer: As much as we aimed to have all details represented within this advertisement be true and correct, it is the buyer/ purchaser's responsibility to complete the correct due diligence while viewing and purchasing the property throughout the active campaign.
Property Details:
Council | WEST TORRENS
Zone | GN - General Neighbourhood
Land | 960sqm(Approx.)
House | 390sqm(Approx.)
Built | 1960
Council Rates | $2,480.60 pa
Water | $272.98 pq
ESL | $521pa
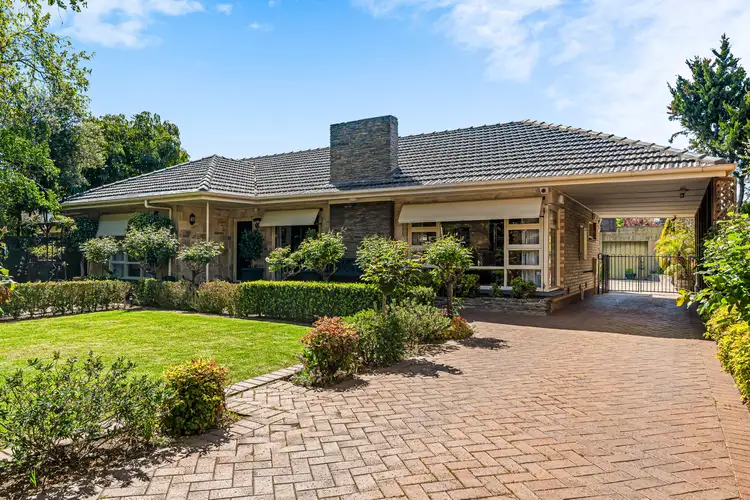
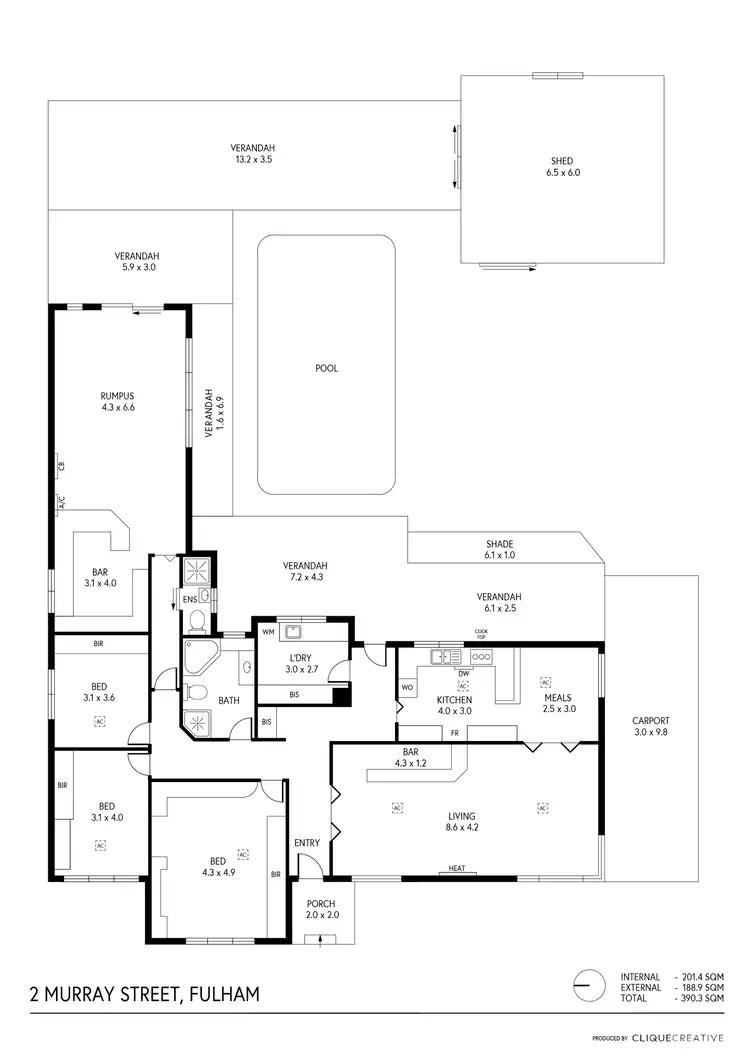
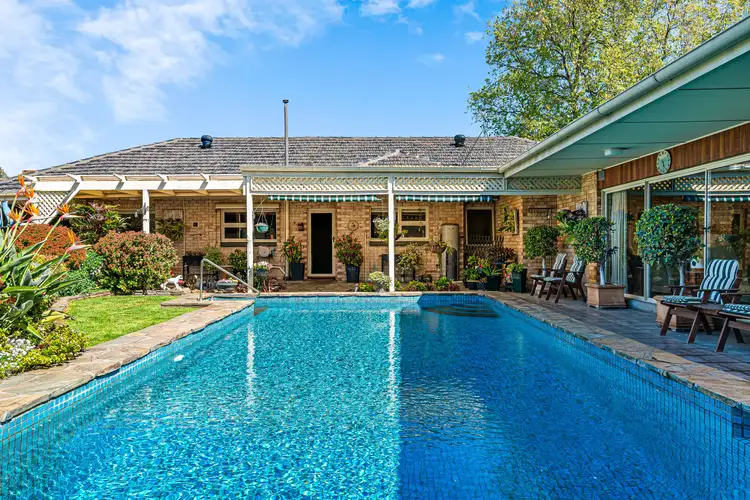
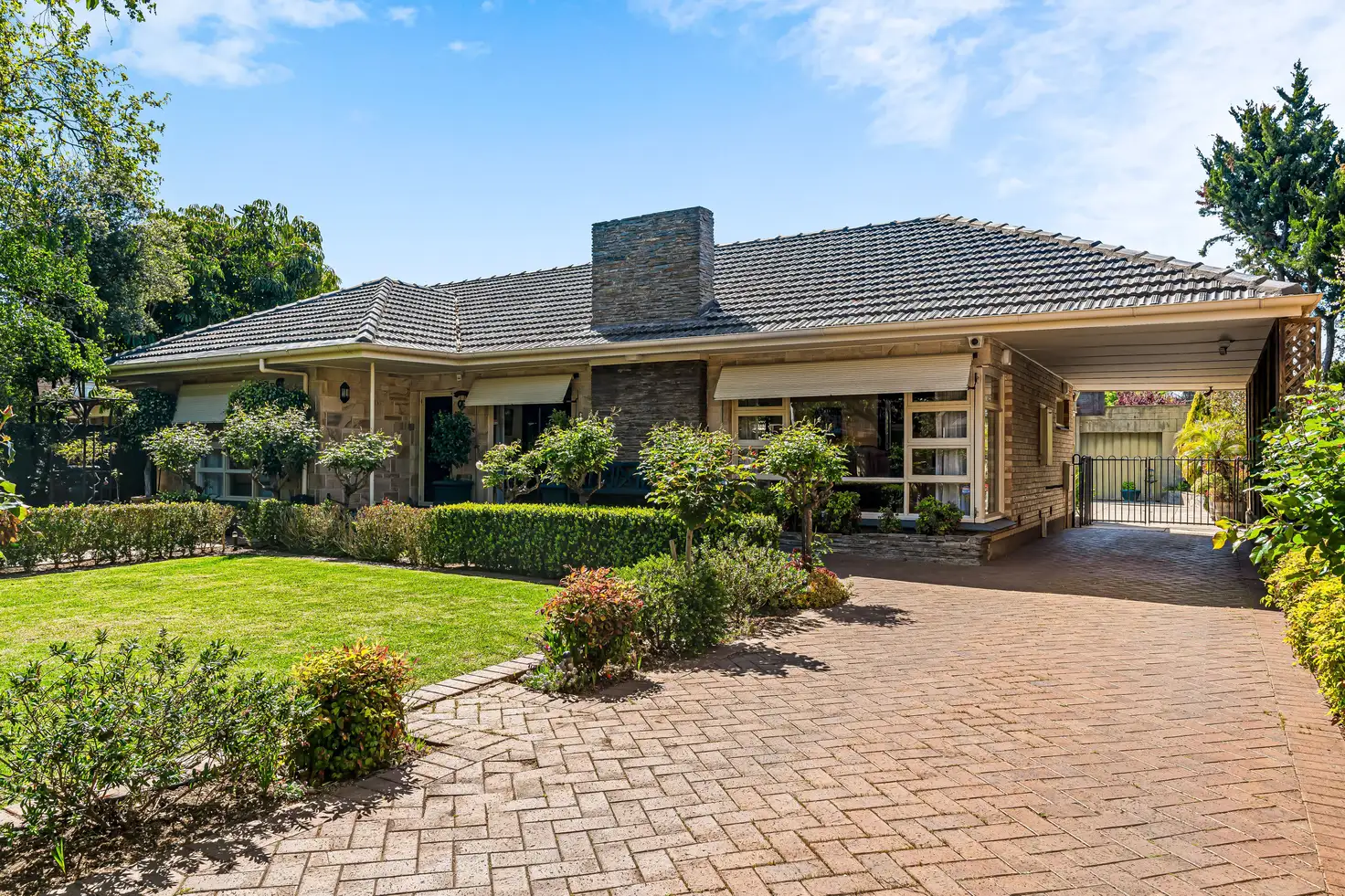


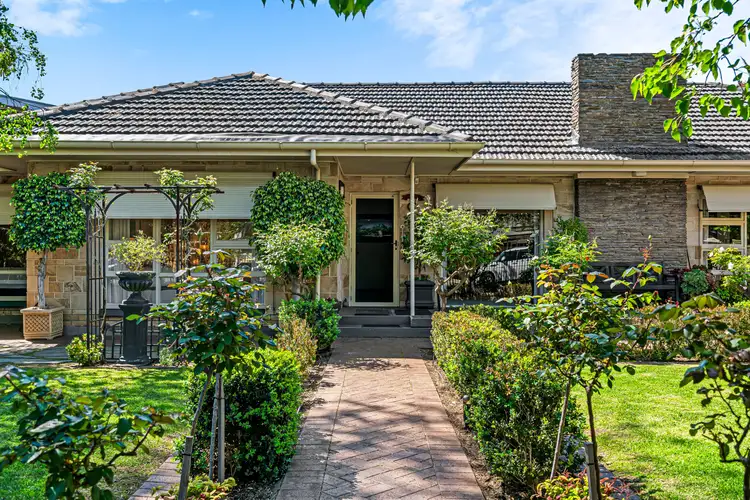
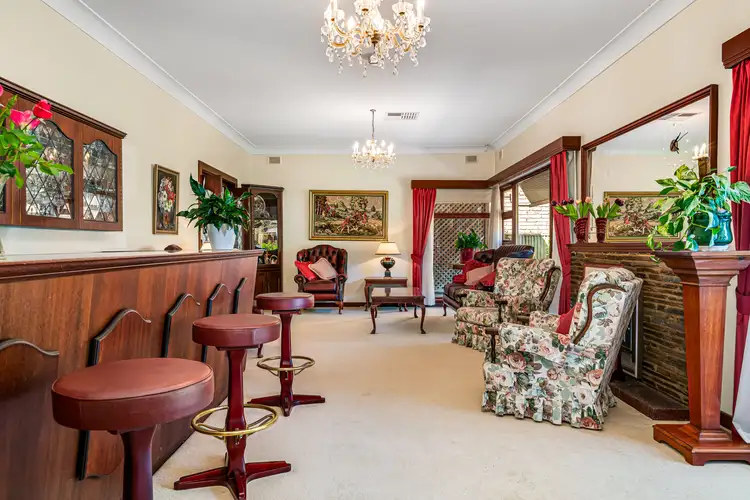
 View more
View more View more
View more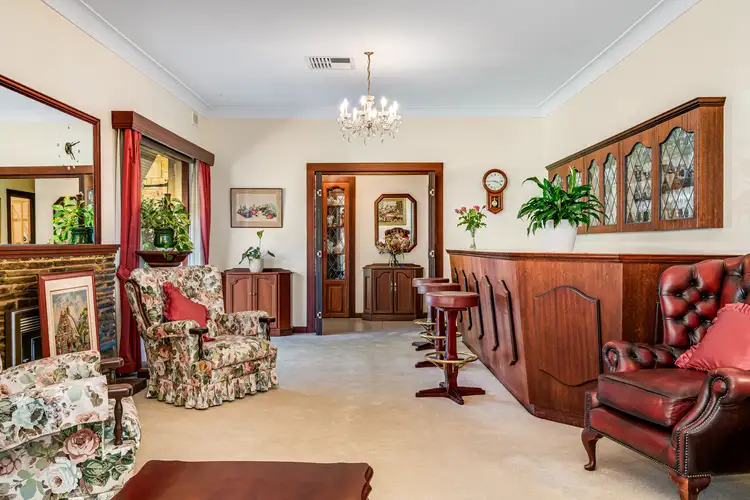 View more
View more View more
View more
