$717,500
4 Bed • 2 Bath • 5 Car • 628m²
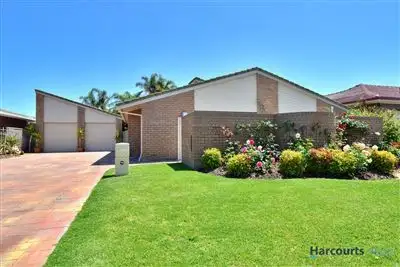
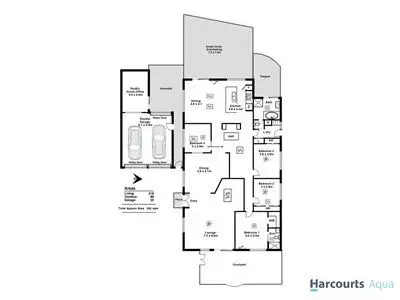
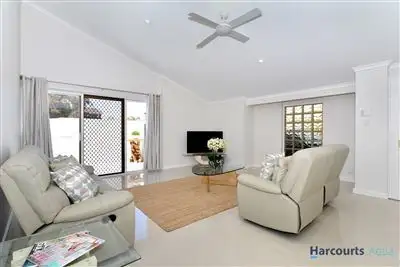
+24
Sold



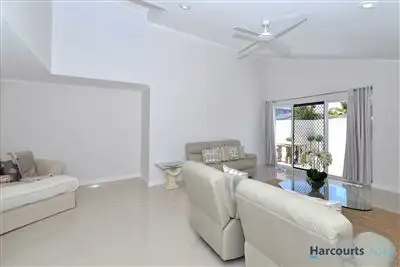
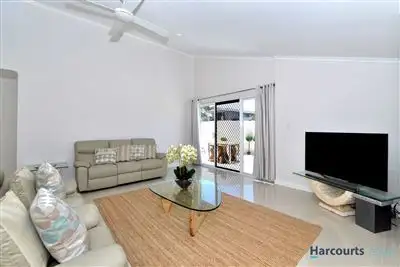
+22
Sold
2 Nareeda Way, West Lakes SA 5021
Copy address
$717,500
- 4Bed
- 2Bath
- 5 Car
- 628m²
House Sold on Wed 12 Apr, 2017
What's around Nareeda Way
House description
“Family Home- 4 bedroom modern transformation”
Property features
Other features
Tenure: Freehold Property condition: Renovated Property Type: House House style: Conventional Garaging / carparking: Double lock-up, Off street Construction: Brick Joinery: Timber, Aluminium Roof: Tile Insulation: Ceiling Walls / Interior: Brick, Gyprock Flooring: Tiles and Carpet Window coverings: Drapes, Blinds Chattels remaining: Dishwasher: Blinds, Drapes, Fixed floor coverings, Light fittings, Stove, Curtains Kitchen: Modern, Dishwasher, Separate cooktop, Separate oven, Rangehood, Extractor fan, Double sink, Breakfast bar and Finished in (Granite, Timber) Living area: Open plan Main bedroom: King and Walk-in-robe Bedroom 2: Double and Built-in / wardrobe Bedroom 3: Double and Built-in / wardrobe Bedroom 4: Single Additional rooms: Office / study Main bathroom: Spa bath, Separate shower, Exhaust fan, Additional bathrooms Laundry: Separate Workshop: Combined Views: Urban Aspect: East Outdoor living: Entertainment area (Covered, Paved), Garden, BBQ area (with lighting, with power) Fencing: Fully fenced Land contour: Flat Grounds: Manicured Sewerage: Mains Locality: Close to schools, Close to transport, Close to shopsBuilding details
Area: 218m²
Land details
Area: 628m²
Property video
Can't inspect the property in person? See what's inside in the video tour.
Interactive media & resources
What's around Nareeda Way
 View more
View more View more
View more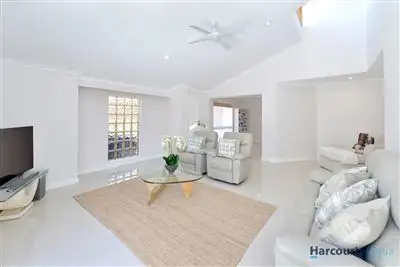 View more
View more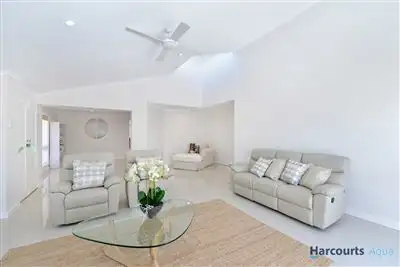 View more
View moreContact the real estate agent
Nearby schools in and around West Lakes, SA
Top reviews by locals of West Lakes, SA 5021
Discover what it's like to live in West Lakes before you inspect or move.
Discussions in West Lakes, SA
Wondering what the latest hot topics are in West Lakes, South Australia?
Similar Houses for sale in West Lakes, SA 5021
Properties for sale in nearby suburbs
Report Listing

