HUNT CLUB ESTATE, CRANBOURNE EAST: An exciting entry point into the property market or a fuss-free downsizer, this 3-bedroom townhouse is teeming with lifestyle appeal. The position is A1 oh so close to schools, major shopping centres, recreational facilities, public transport and all required amenities in a family-friendly locale.
A short walk to Cranbourne East Primary School via Hunt Club Oval with Cranbourne East Secondary College just beyond, the 2 storey layout entices with a sleek open-plan living area between grey ceramic tiling and radiant LED lighting.
The modern hostess kitchen is nicely appointed with stone benchtops, an under-bench oven, gas cooktop and dishwasher, while glass sliding doors open out to the private north-facing courtyard. This space all but doubles the dimensions of the internal living area and provides ample room for outdoor entertaining!
Each of the 3 robed bedrooms features roller blinds and are serviced by a master ensuite and a full family bathroom on the upper level of this immaculate modern residence. Added extras include a study / retreat, guest powder room, split system air-conditioning, ducted heating plus a single remote garage with secure internal access.
Just a short zip to the Hunt Club Shopping Centre, Cranbourne Park Shopping Centre, Casey RACE, The Shed Skatepark and Chisholm Cranbourne, this move-in-ready opportunity is ideal for singles, couples, families and investors.
Centrally located to freeways en route to the Melbourne CBD, the location is second to none. For those of you who like to stay closer to home, it's also only a brisk drive to Berwick Village and the Fountain Gate shopping precinct. Within close vicinity to an array of additional primary, secondary and tertiary institutions, the entire family will have easy access to the very best in entertainment, education and recreation!
BOOK AN INSPECTION TODAY, IT MAY BE GONE TOMORROW - PHOTO ID REQUIRED AT OPEN FOR INSPECTIONS!
DISCLAIMERS:
Every precaution has been taken to establish the accuracy of the above information, however, it does not constitute any representation by the vendor, agent or agency.
Our floor plans are for representational purposes only and should be used as such. We accept no liability for the accuracy or details contained in our floor plans.
Due to private buyer inspections, the status of the sale may change prior to pending Open Homes. As a result, we suggest you confirm the listing status before inspecting.

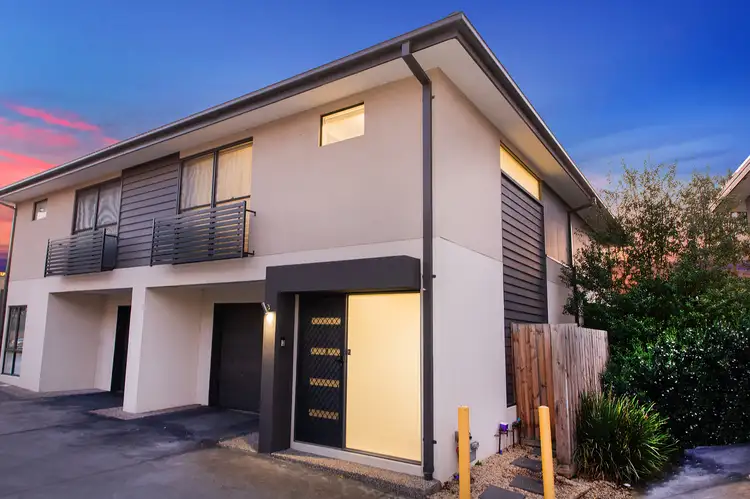
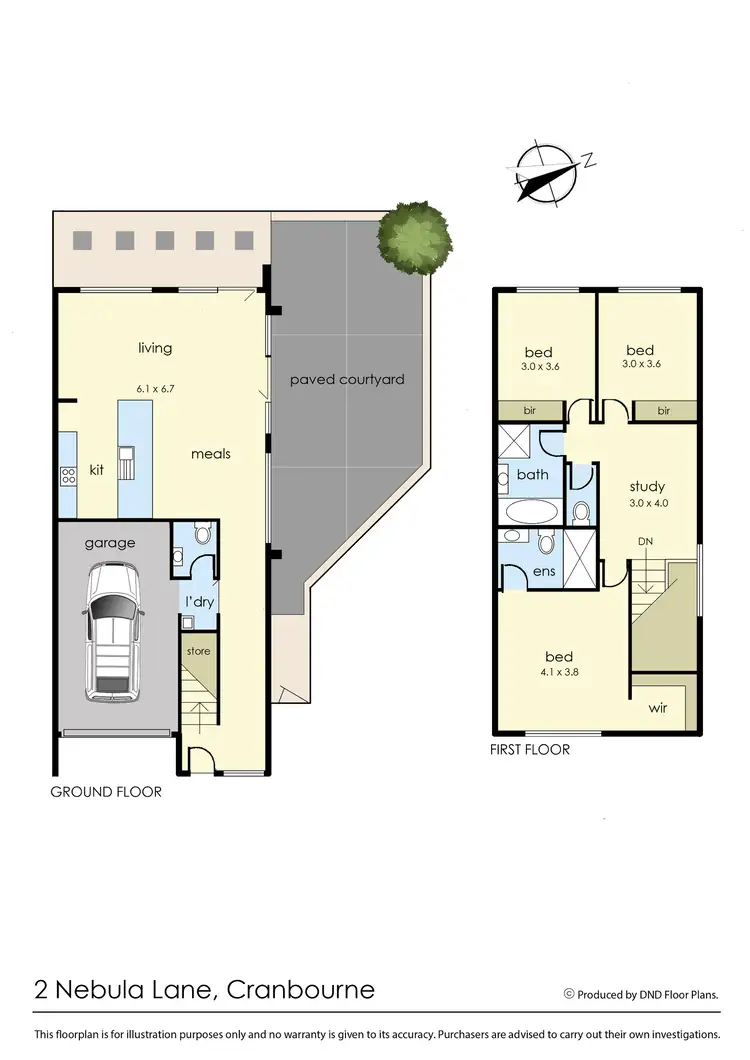
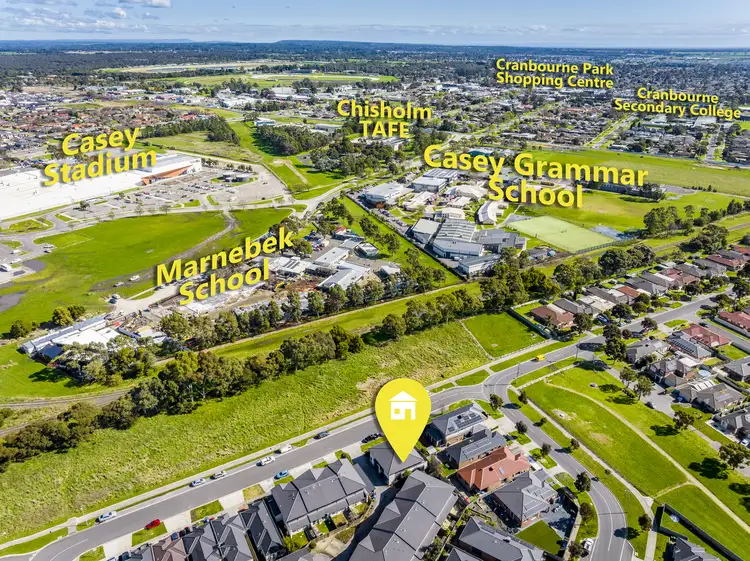
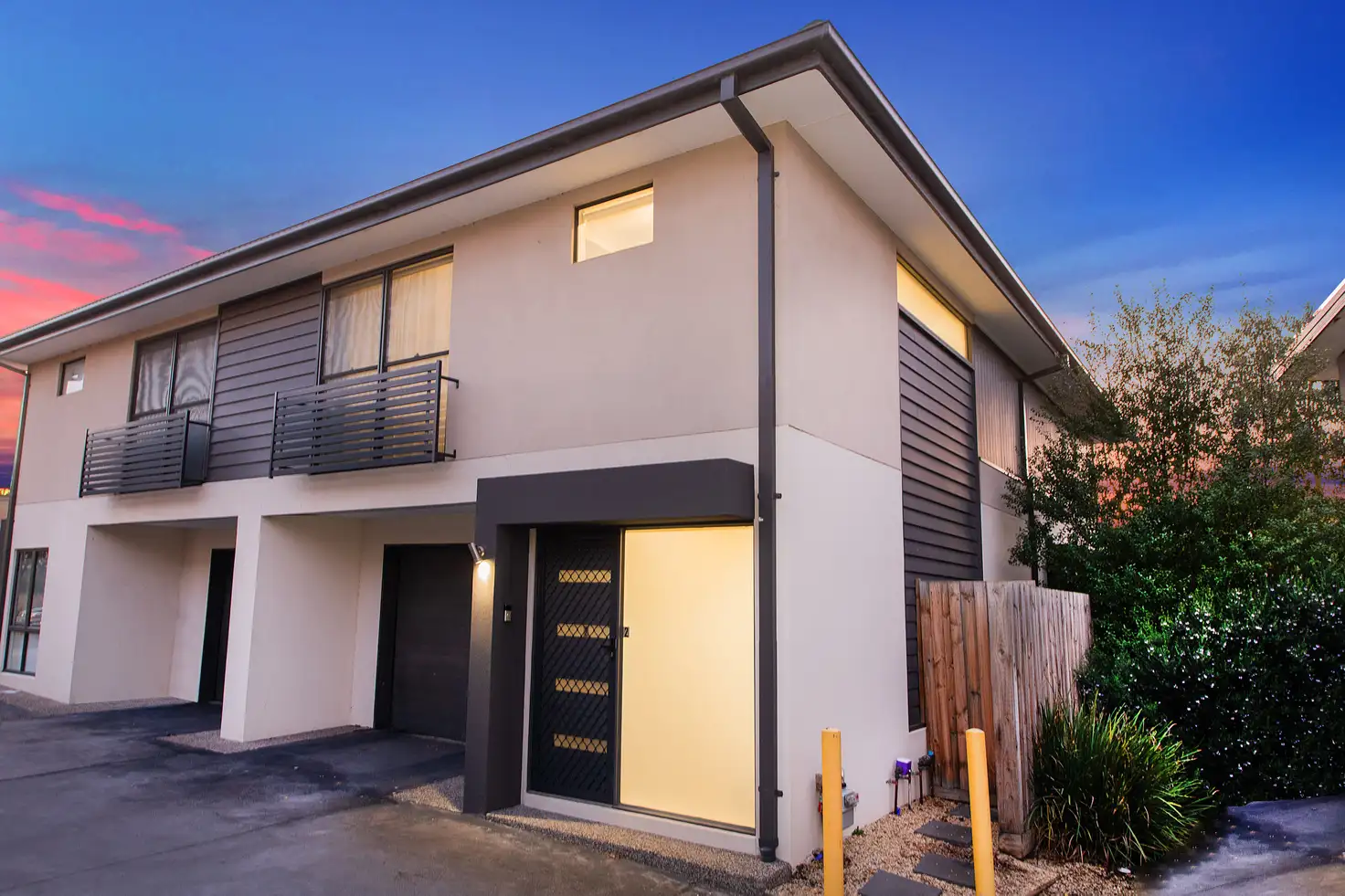


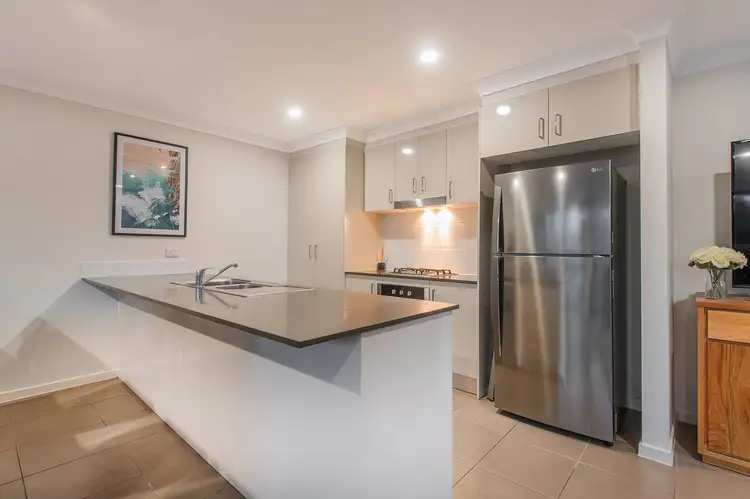
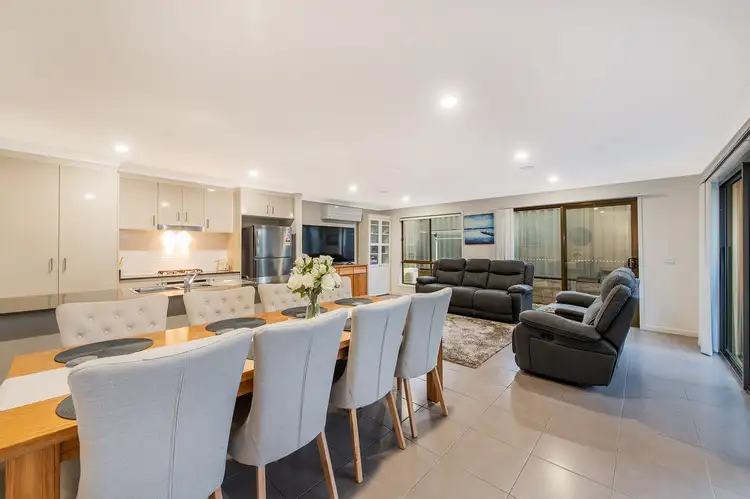
 View more
View more View more
View more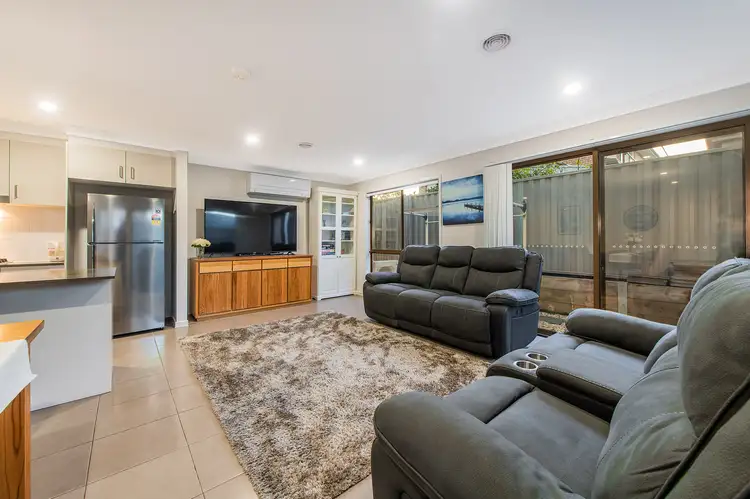 View more
View more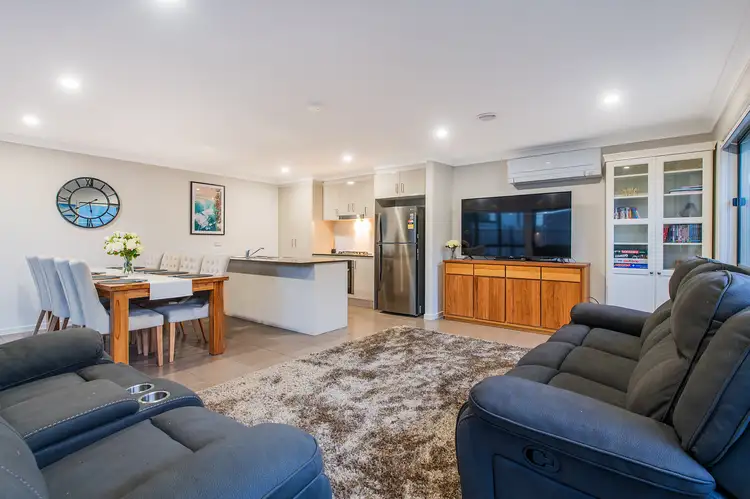 View more
View more


