Sitting on an elevated block within the highly sought-after Timbarra Estate, this spectacular four-bedroom home truly offers extras you won't often find. Located in a quiet cul-de-sac, it comes complete with a separate large, private studio at the rear of the home. It's the ideal spot for an artist retreat or home-based business.
With a modern look throughout, loads of natural lighting and floating timber flooring, there's so much to appreciate about this home.
Offering multiple living spaces and an open-plan layout, there's ample space for the entire family to enjoy privacy and comfort as well as socialising both indoors and out. At the centre of the home, an open-plan family meals and kitchen sit adjacent to a bonus rumpus room at the rear of the home, perfect for entertaining.
The timber-style kitchen is fully appointed with a stone top bench, glass splashbacks, stylish pendant lighting and quality appliances including a gas cooktop, oven, and dishwasher.
You'll enjoy both a formal living room as well as a separate home office with a built-in desk that's ideal for remote working or study.
Also at the front of the home, the welcoming master bedroom includes feature windows, a spacious walk-in wardrobe and a private fully-tiled ensuite with a stone bench. A second bedroom also includes a walk-in robe, and the remaining two bedrooms feature built-in robes. The central family bathroom features a stone benchtop and a separate WC.
The list of added extras is substantial and includes a dedicated laundry with stone benchtops and buckets of built-in storage space, rooftop solar panels, ducted reverse-cycle air conditioning and heating throughout, ceiling fans, LED downlighting, stylish plantation shutters, both sheer and block-out blinds and a double garage for off-street parking just to name a few.
Step outside via the family meals area to a supersized undercover and decked alfresco area that's ideal for entertaining. The rear garden features manicured, low-maintenance landscaping with LED lighting around the exterior.
You'll enjoy homegrown produce from the three established veggie gardens and a garden shed offers extra outdoor storage. Another unique aspect of this fabulous home is that it has a second rear access point via Hessell Road where a recreational vehicle, trailer, boat, or extra vehicle can park securely behind a double vehicle access gate.
With pendant lighting, floating timber floors, a split system as well as ducted heating, the private studio at the rear of the home measures roughly 7m by 3.6 m and can be used for a huge variety of purposes. Once a music studio, it's ideal for a retreat, home office, art studio or whatever best suits your lifestyle. With access to the decked pergola area and a lovely outlook over the rear garden, it's a quiet and private space.
You'll be surrounded by other well-presented and architecturally designed homes just minutes from Parkhill Plaza as well as Fountain Gate Shopping Centre, Berwick's elite schools, parklands, bus routes, easy freeway access and much more.
Property Specifications:
*Spectacularly spacious four-bedroom, two-bathroom home within the elite Timbarra Estate
*Multiple living areas including formal living, private home office, open meals and lounge and a separate family rumpus or games room
*Additional large, independent studio space (7m x 3.6m approx.) at the rear of the home
*Remote controlled double car garage and separate rear entry for parking an RV, trailer, boat or added vehicles behind rear access gates
Photo I.D. is required at all open for inspections.
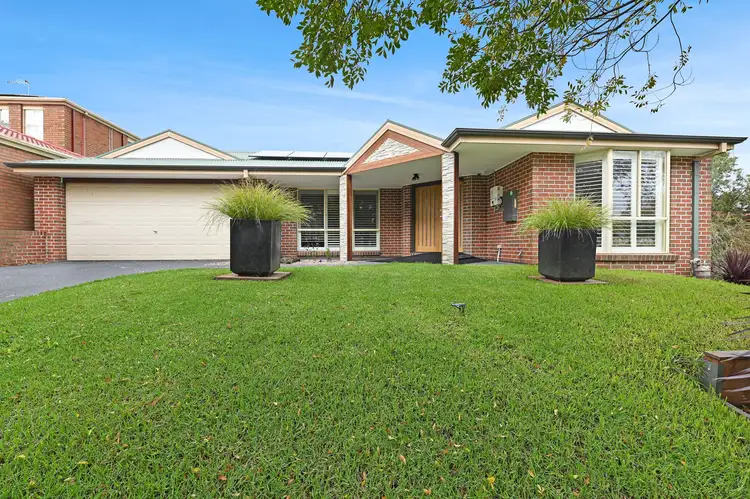
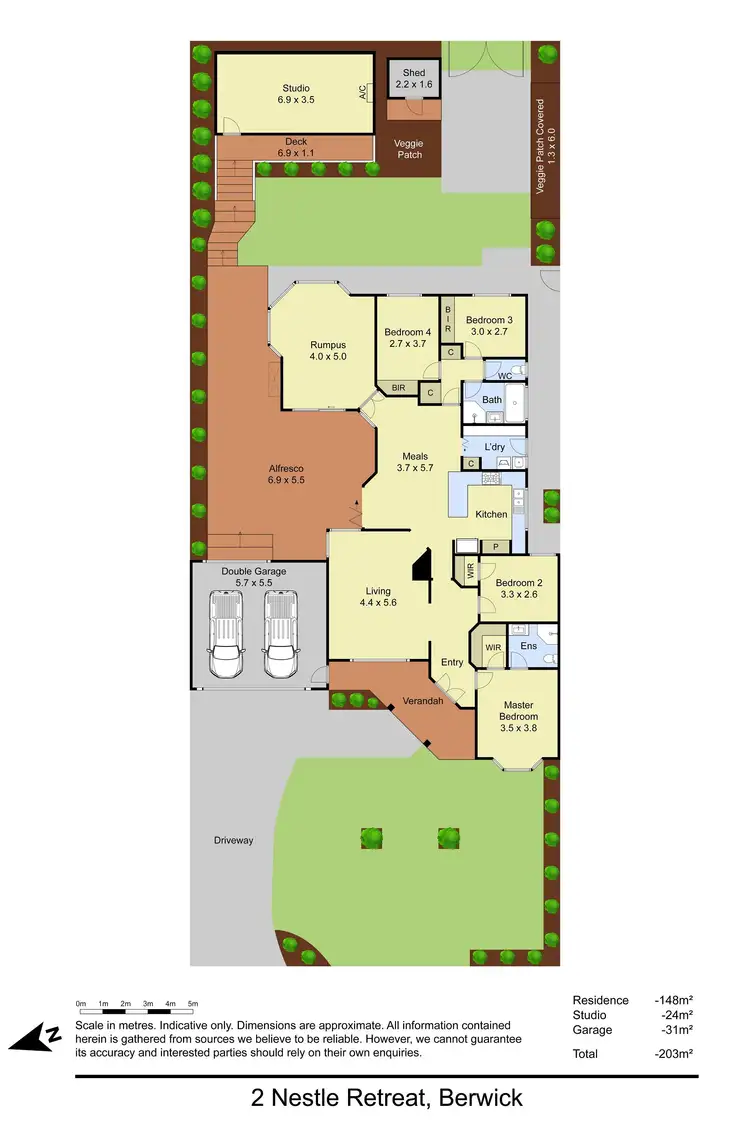
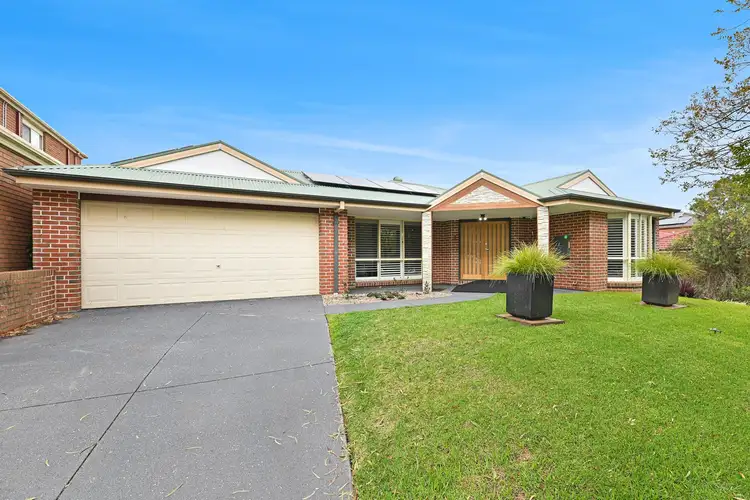
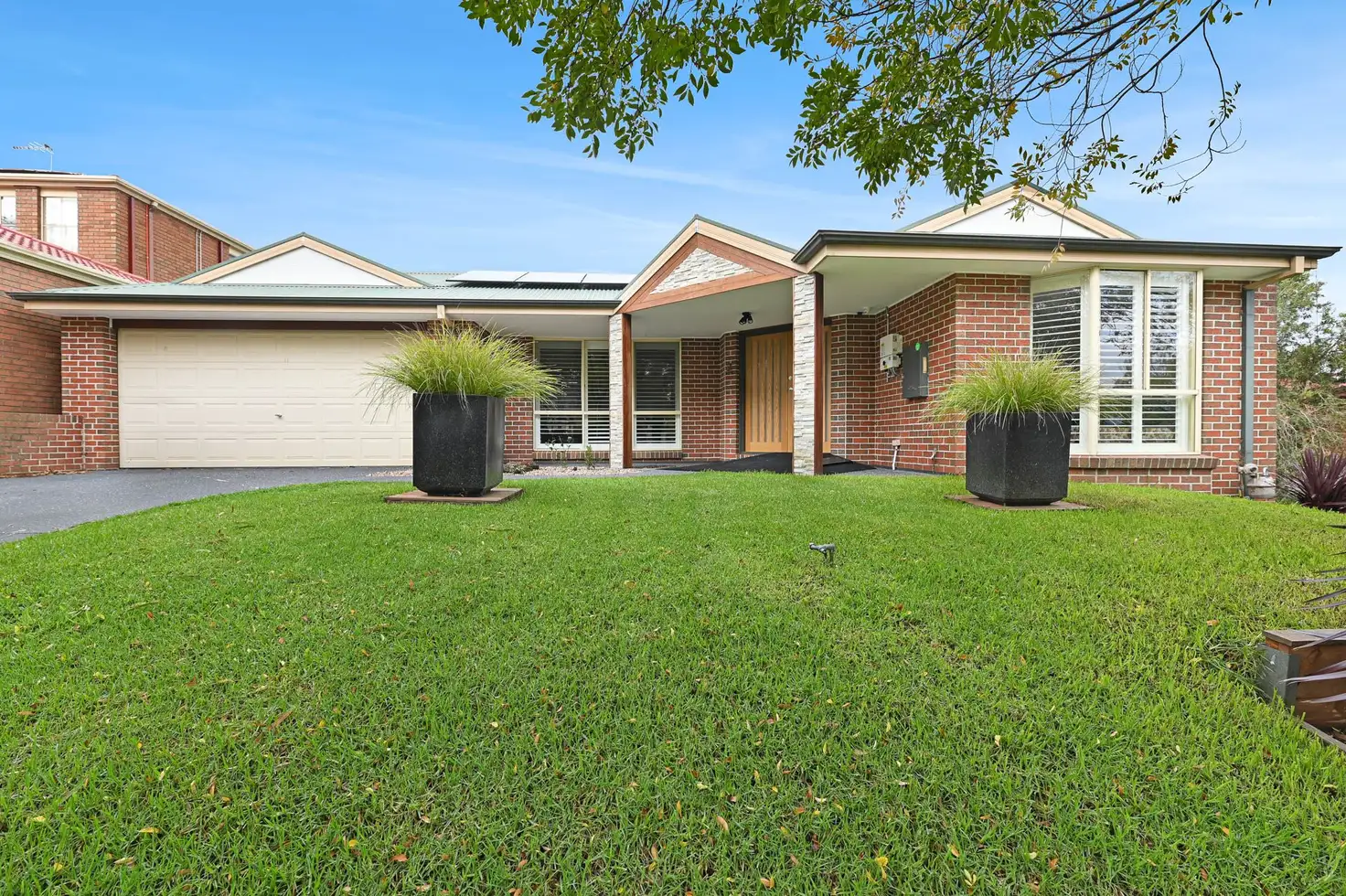


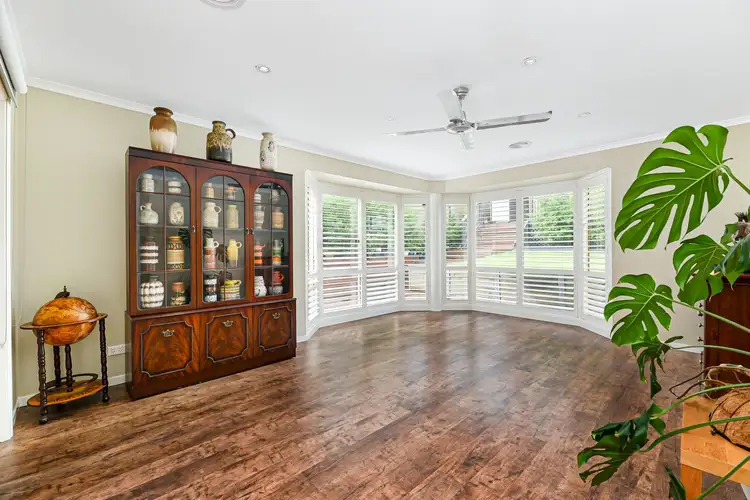
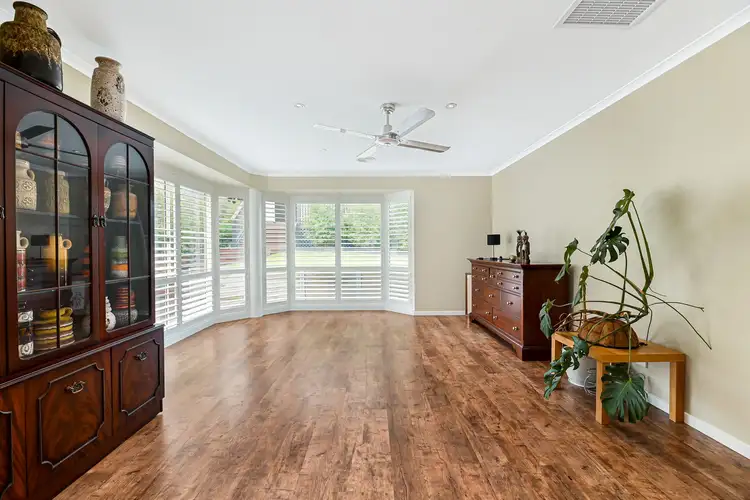
 View more
View more View more
View more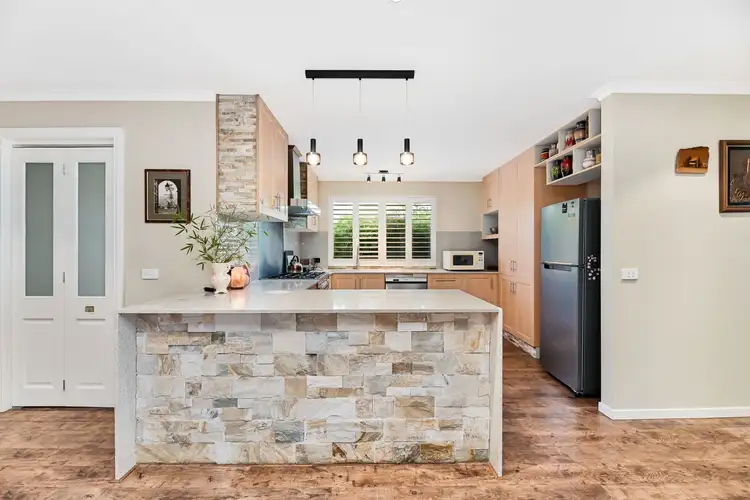 View more
View more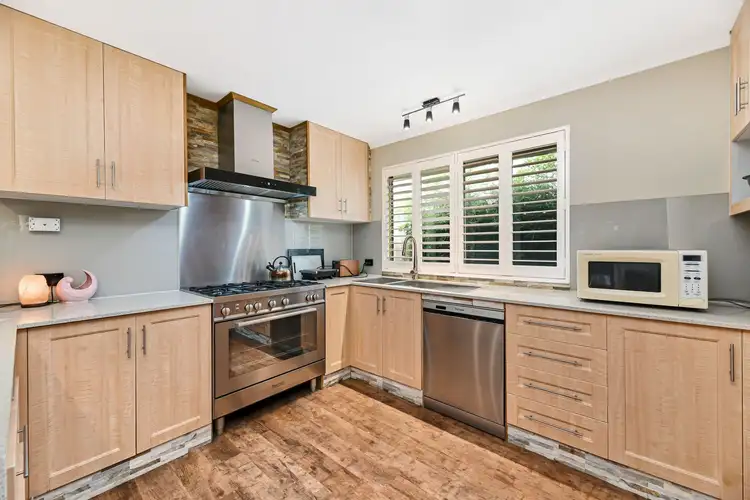 View more
View more
