Property Highlights:
- A stylishly presented McDonald Jones home set on a lovely corner block
- Approximately 9.6kW solar system (24 panels), NBN fibre to the premises, a Bosch security system, plus instant gas hot water
- ActronAir ducted air conditioning and ceiling speakers throughout
- Stylish hybrid flooring and plush carpets, plantation shutters and LED downlights
- Attached double garage with internal access, a garden shed, and wide gated side access to the yard
- Large open plan living and dining area, plus a media room
- Gourmet kitchen with 20mm Caesarstone benchtops, a kitchen island with a breakfast bar, an undermount sink, a built-in pantry, gas cooking and high end appliances
- Four bedrooms, three with built-in robes, the master with a walk-in robe and direct access to the alfresco
- Luxurious main bathroom and ensuite, both featuring showers and floating vanities with 20mm Caesarstone benchtops, a built-in bathtub to the main, and a separate WC to the ensuite
- Spacious covered alfresco area with LED downlights and a ceiling fan overlooking the beautifully landscaped yard with a 3000L water tank
Outgoings:
Council Rate: $2,396 approx. per annum
Water Rate: $807.48 approx. per annum
Rental Return: $720 approx. per week
Positioned on a lovely corner block, this beautifully presented McDonald Jones home, built in 2010 with a timeless brick and Colorbond roof construction, offers a spacious, stylish layout designed for modern family living.
Located in the ever popular suburb of Rutherford, this convenient location places you just minutes from local schools, shops, and recreation facilities. Weekends offer the best of both worlds, with the chance to explore the Hunter Valley's renowned wineries only 20 minutes away, or the choice to head east and enjoy the beaches and lifestyle of Newcastle, just a 50 minute drive from home.
A grassed front lawn and established gardens provide plenty of street appeal, with a wide driveway leading to an attached double garage offering both off street parking and internal access.
Step inside to find stylish hybrid flooring, plush carpets, and a crisp neutral palette throughout. Plantation shutters dress the windows, while LED downlights and ducted Actron Air conditioning set the tone for comfort and style across the home.
Three family bedrooms each come with built-in robes, ceiling speakers, and are serviced by the main bathroom, which features a floating 20mm Caesarstone topped vanity, a built-in bath, a shower and a WC, ideal for busy family life.
Set aside at the rear of the home, the master bedroom offers a serene escape, complete with a ceiling speaker, a walk-in robe, and sliding door access to the alfresco. The ensuite is thoughtfully designed, with a floating vanity featuring a 20mm Caesarstone benchtop, a shower and a separate WC.
In the heart of the home, the kitchen is both elegant and functional, boasting 20mm Caesarstone benchtops, a large island with a breakfast bar and pendant lighting, an undermount sink with a mixer tap, and a subway tile splashback. High end Smeg appliances, including a 900mm oven with a 6-burner gas cooktop, are paired with a range hood, a dishwasher, a built-in pantry, and an Omega integrated microwave.
A dedicated media room provides the ultimate movie night setup, complete with a ceiling speaker and a TV wall recess, while the open plan living and dining area offers a generous, light filled space to relax and entertain. A wall recess with downlights adds a stylish touch, and a large glass stacker sliding door connects seamlessly to the alfresco area.
Outdoors, a generously sized undercover alfresco with LED downlights and a ceiling fan sets the scene for relaxed family BBQs or entertaining friends. The backyard is fully fenced with landscaped gardens, a grassed lawn, a garden shed and wide gated side access for extra convenience.
Added extras include a 3000L water tank, instant gas hot water, approximately 9.6kW solar system (24 panels), NBN fibre to the premises, a Bosch security system, and a security screen on the front door.
This beautifully finished home, with its thoughtful inclusions and practical floor plan, offers spacious family living in a convenient location. Homes of this calibre are in high demand, we encourage our clients to contact the team at Clarke & Co Estate Agents without delay to arrange their inspections.
Why you'll love where you live;
- A short drive to Rutherford shopping centre, including all three major supermarkets, retail, dining and services to meet your daily needs
- 15 minutes to Maitland CBD and the Levee riverside precinct with a range of bars and restaurants to enjoy
- Located just 20 minutes from Green Hills Shopping Centre, offering an impressive range of retail, dining and entertainment options close to home
- 50 minutes to the city lights and sights of Newcastle
- Just 20 minutes away from the gourmet delights of the Hunter Valley Vineyards
Disclaimer:
All information contained herein is gathered from sources we deem to be reliable. However, we cannot guarantee its accuracy and interested persons should rely on their own enquiries.
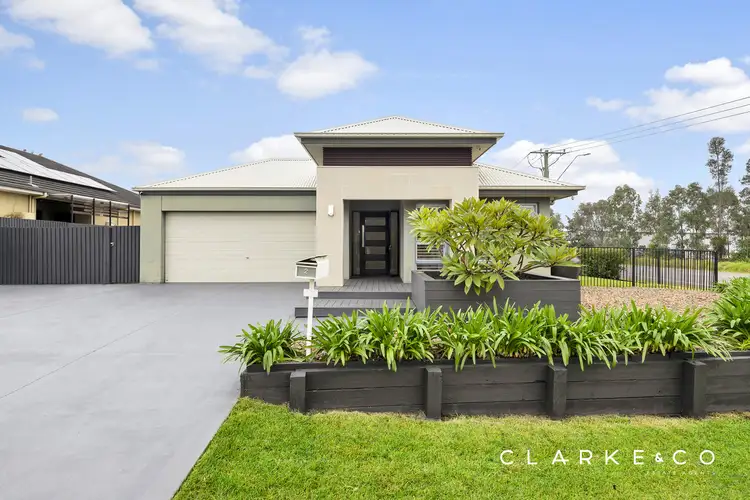
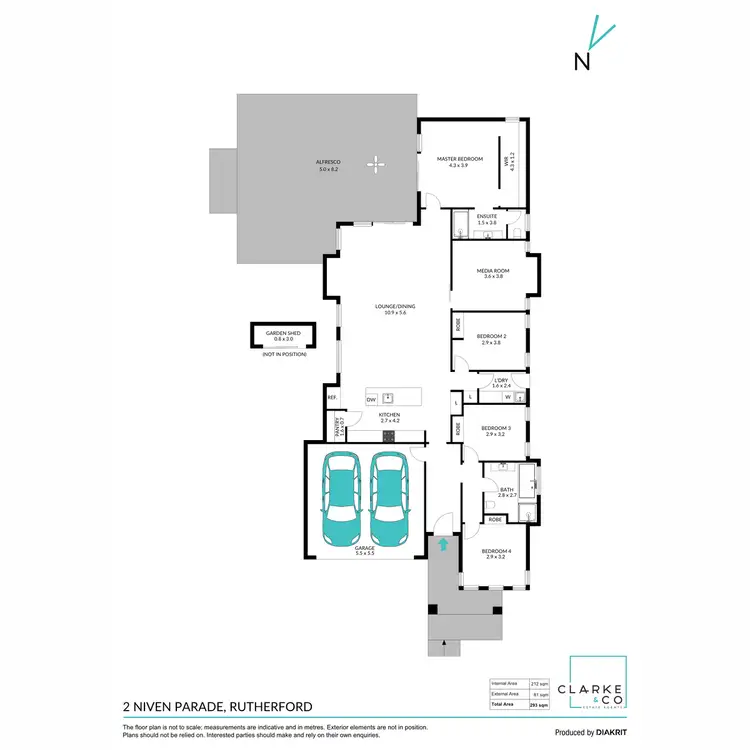
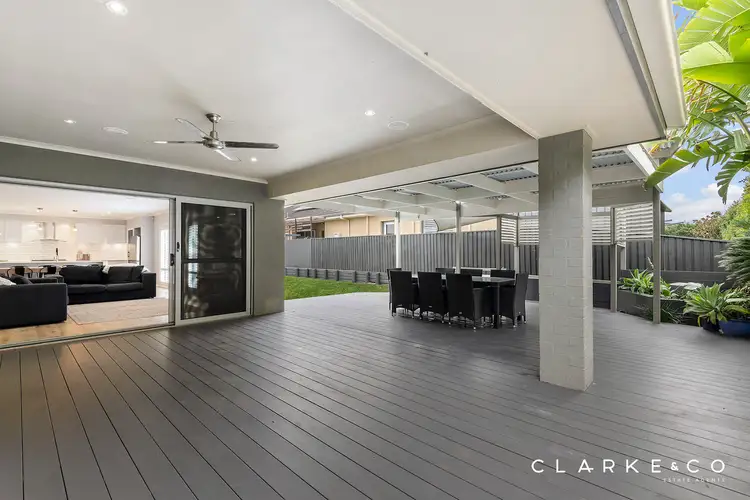
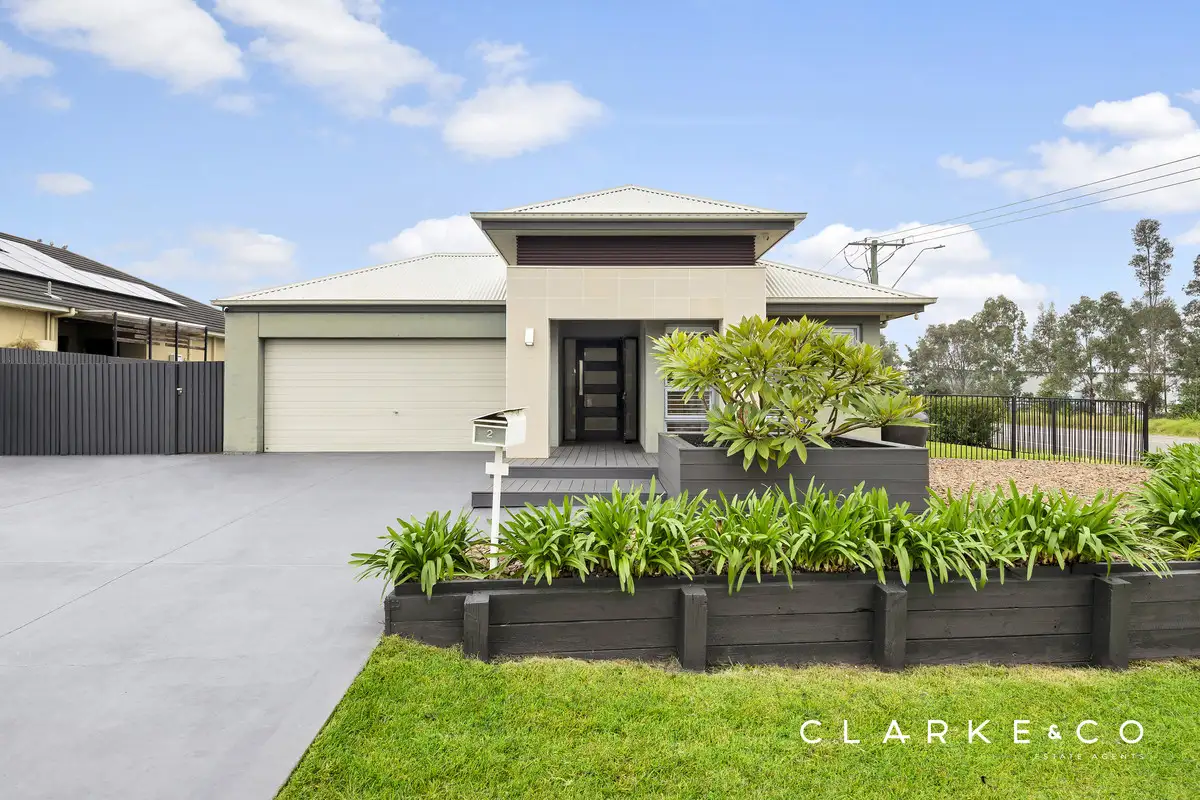



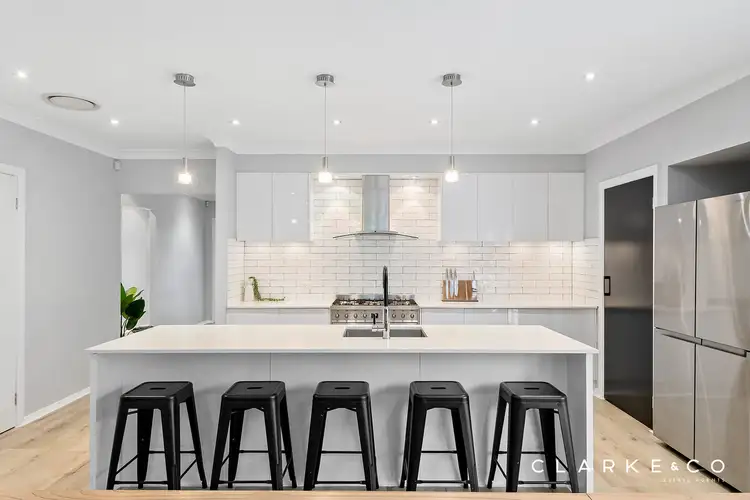
 View more
View more View more
View more View more
View more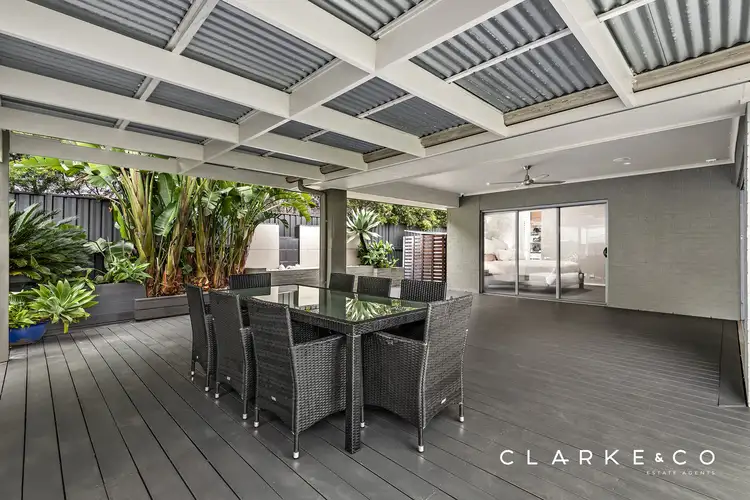 View more
View more
