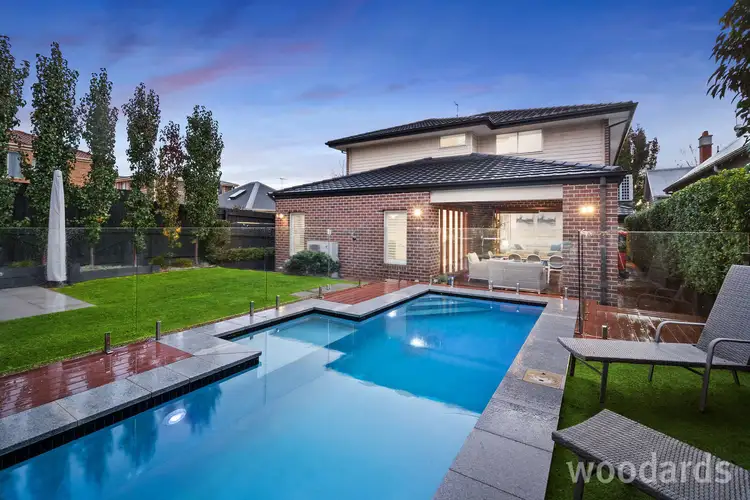A family residence of grand proportions awaits buyers seeking luxurious comfort, quality finishes, premium inclusions and a highly sought after inner east address. Arranged over two magnificent levels are 6 bedrooms, 3 bathrooms and an impressive multiple living arrangement comprising formal lounge and dining, family and meals, rumpus, upstairs TV area and an exceptional outdoor space complete with decked alfresco and pool. A real estate showpiece, an entertainer’s dream and a family’s pride, promising sophisticated living and an enviable lifestyle.
The mesmerising spacious interior is underpinned by formal and informal zones, indoor-outdoor connectivity and a stunning, open kitchen boasting stone benchtops, a breakfast bar, a Technika oven and Bosch dishwasher. Entertain with style and invite the outdoors in with glorious bi-folding doors providing easy access to an alfresco and pool.
A ground floor guest room or optional study, comfortably serviced by a sparkling bathroom, allows for flexibility and comfort. The remaining robed bedrooms and bathrooms are located upstairs including a deluxe master with a private balcony, walk-in dressing room and a double vanity ensuite featuring a freestanding bathtub.
Further notable inclusions are ducted heating and cooling, a Heat & Glo fireplace, a mix of carpet and timber flooring, understair storage, plantation shutters, an alfresco heat strip, landscaped gardens and a double garage with internal access.
Desirably zoned for Camberwell High and within walking distance to Chatham Station, trams, Balwyn Shopping Centre, John August Reserve and Chatham Primary. Nearby are a plethora of exclusive schools, Camberwell Shopping Precinct and Westfield Doncaster.
We donate a portion of our fee from every property transaction to the Woodards Foundation to support people experiencing homelessness, family violence and social isolation.








 View more
View more View more
View more View more
View more View more
View more
