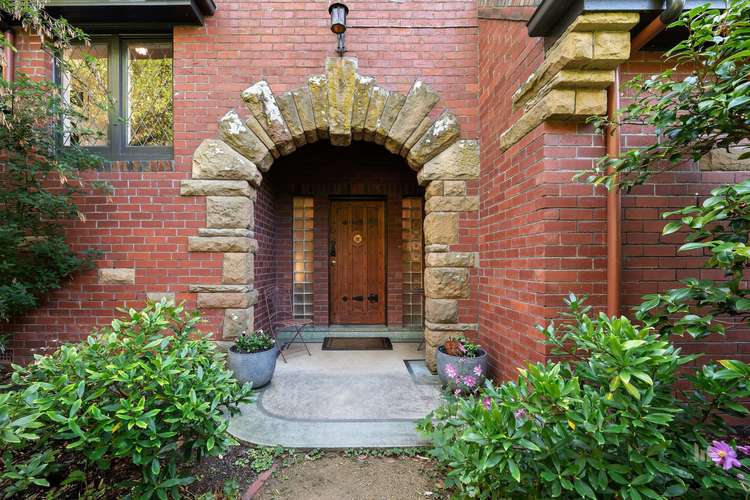$2,600,000+ price range
4 Bed • 2 Bath • 2 Car • 1351m²
New








2 Nutgrove Avenue, Sandy Bay TAS 7005
$2,600,000+ price range
- 4Bed
- 2Bath
- 2 Car
- 1351m²
House for sale34 days on Homely
Home loan calculator
The monthly estimated repayment is calculated based on:
Listed display price: the price that the agent(s) want displayed on their listed property. If a range, the lowest value will be ultised
Suburb median listed price: the middle value of listed prices for all listings currently for sale in that same suburb
National median listed price: the middle value of listed prices for all listings currently for sale nationally
Note: The median price is just a guide and may not reflect the value of this property.
What's around Nutgrove Avenue
House description
“Elegance and modern luxury”
2 Nutgrove Avenue presents a unique blend of classic elegance and modern luxury, nestled in the prestigious and serene Nutgrove area and situated on over 1300sqm of beautifully landscaped flat land.
This property stands out with its generous dimensions and high-end amenities. Just 300 meters from the tranquil Nutgrove Beach and a leisurely walk through verdant playing fields to the vibrant Summer Twilight Markets, picnic spots, children's playground, and the bustling Long Beach shops.
Rooted in history, this beloved home, constructed in 1937, showcases the timeless beauty of its era. The brick construction, detailed with a tiled roof, lead-light windows, polished wooden floorboards, and sandstone accents, offers a sense of refined grace. The interior begins with a welcoming large entrance foyer, leading to two spacious living areas, a substantial bedroom featuring built-in wardrobes beside a conveniently located bathroom.
The heart of the home is the bright, north-facing kitchen, with quality appliances set amongst the master built timber joinery, with ample space for dining and relaxing, all while enjoying views of the lush garden with a cup of tea in the adjacent casual sitting area. In addition to this, there is more amenity for families including a separate laundry, cellar room, multipurpose space and a separate toilet.
Comfort is ensured throughout the year with ducted reverse cycle heating. The upper level houses three additional large bedrooms, all with built-in wardrobes and ceiling fans. This floor also accommodates another full bathroom, a linen closet, a flexible study or fifth bedroom option, and access to a spacious attic.
The rear garden is a private retreat, complete with the soothing sounds of a fountain and a charming studio space with coloured glass windows, creating an idyllic setting for outdoor entertainment or peaceful relaxation. The property is equipped with an in-ground sprinkler system for easy maintenance and a remote-controlled tandem garage for two cars, enhancing convenience and security.
The front of the property is just as impressive, featuring a sandstone-capped brick fence that ties in perfectly with the home and borders the impressive and well landscaped garden.
This home is a rare find in the market, offering:
* 4+ spacious bedrooms
* 2 inviting living areas
* Large, sunny kitchen with dining and lounging space
* Ducted heating for added comfort and security
* Two bathrooms and an additional third toilet
* Separate laundry and ample storage solutions
* Remote-controlled, 2-car tandem garage
* Expansive 1351m² flat block with beautifully established gardens
Disclaimer:
We have obtained this property information from sources we believe to be reliable; however, we cannot guarantee its accuracy. Prospective buyers are advised to carry out their own investigations.
Property features
Air Conditioning
Alarm System
Built-in Robes
Courtyard
Dishwasher
Floorboards
Fully Fenced
Outdoor Entertaining
Remote Garage
Study
Building details
Land details
Property video
Can't inspect the property in person? See what's inside in the video tour.
What's around Nutgrove Avenue
Inspection times
 View more
View more View more
View more View more
View more View more
View moreContact the real estate agent

Ed McKay
New Haus Agency
Send an enquiry

Nearby schools in and around Sandy Bay, TAS
Top reviews by locals of Sandy Bay, TAS 7005
Discover what it's like to live in Sandy Bay before you inspect or move.
Discussions in Sandy Bay, TAS
Wondering what the latest hot topics are in Sandy Bay, Tasmania?
Similar Houses for sale in Sandy Bay, TAS 7005
Properties for sale in nearby suburbs
- 4
- 2
- 2
- 1351m²