$730,000
4 Bed • 2 Bath • 2 Car • 614m²
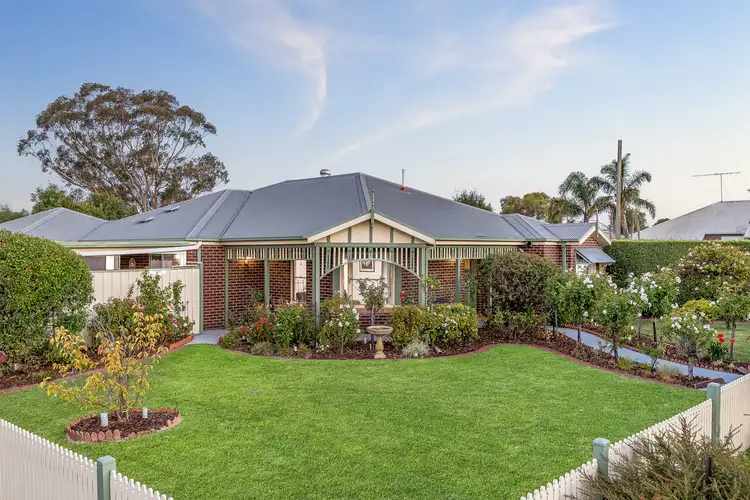

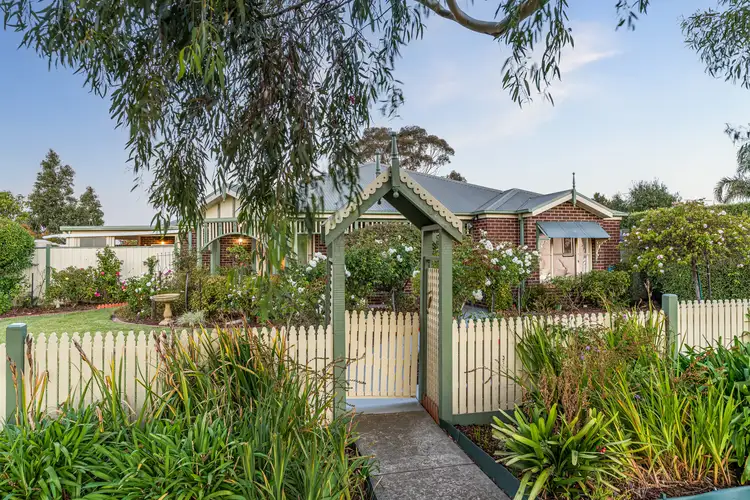
+21
Sold
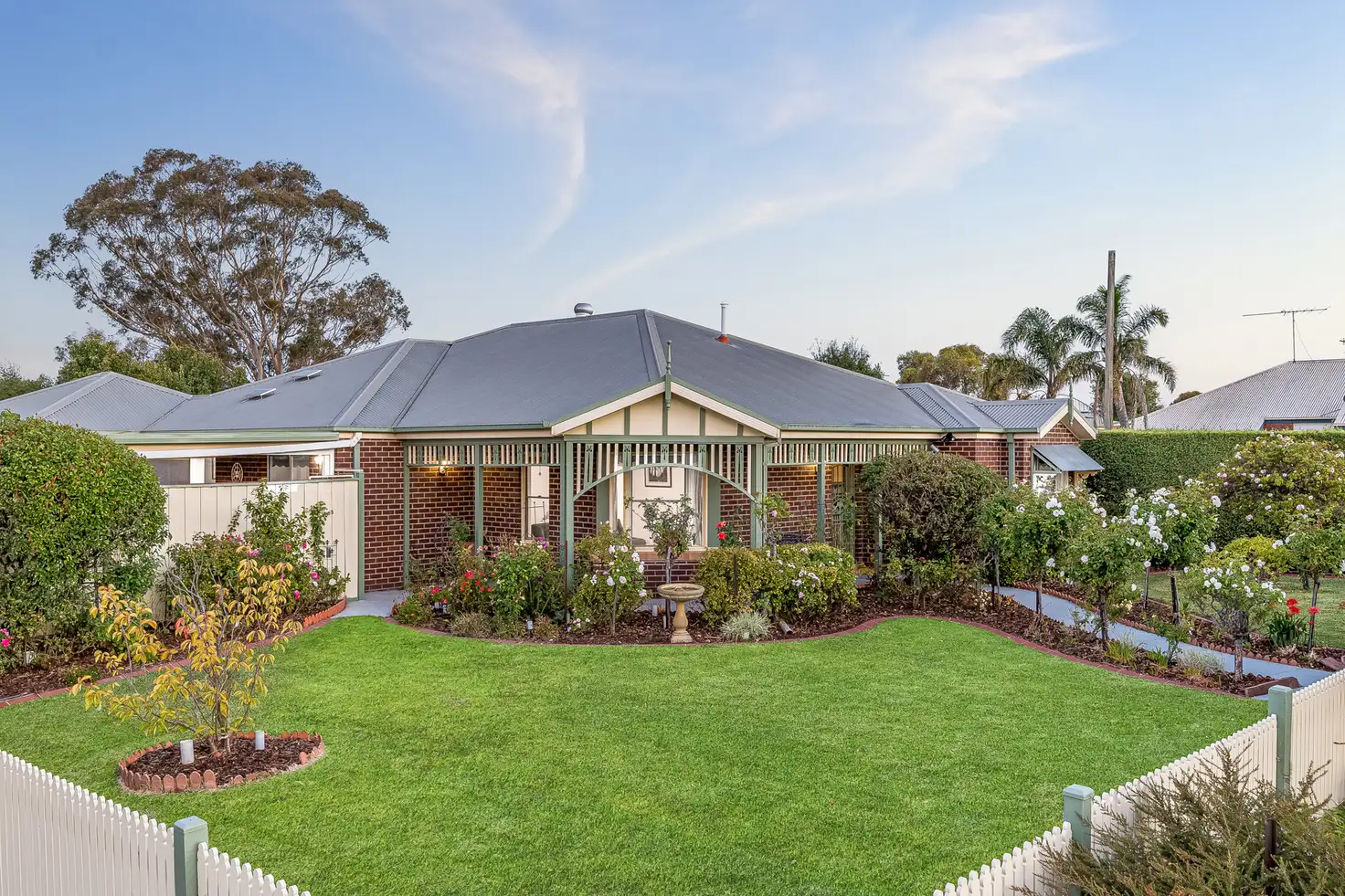


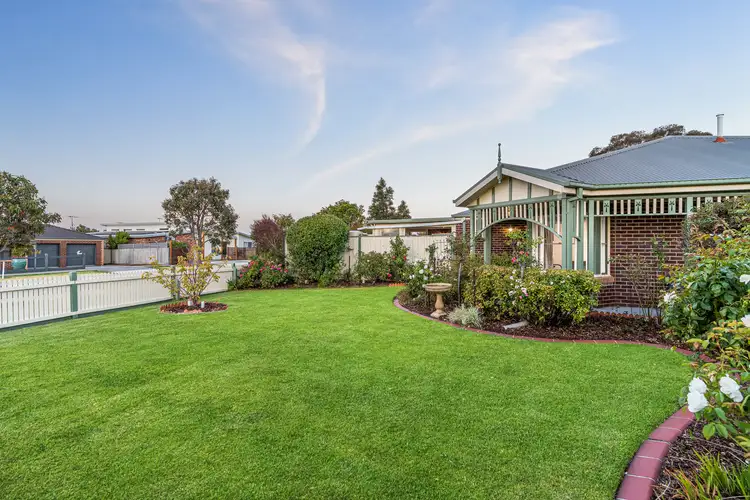
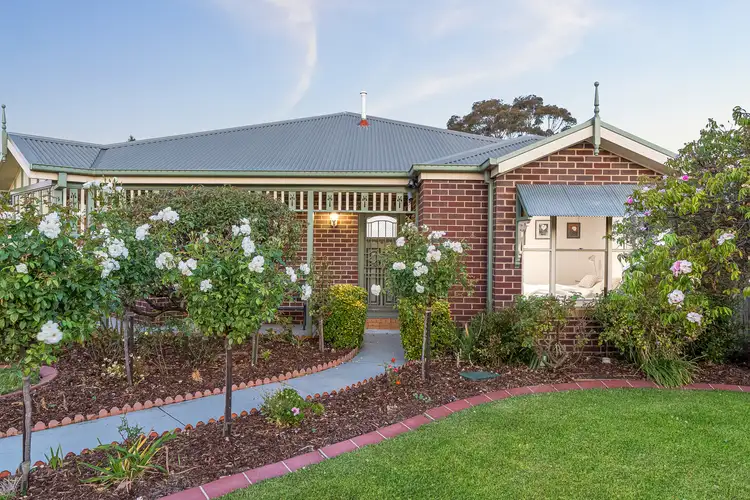
+19
Sold
2 Oakwood Crescent, Waurn Ponds VIC 3216
Copy address
$730,000
- 4Bed
- 2Bath
- 2 Car
- 614m²
House Sold on Thu 21 Mar, 2024
What's around Oakwood Crescent
House description
“Quality Family Living in Waurn Ponds.”
Property features
Land details
Area: 614m²
Interactive media & resources
What's around Oakwood Crescent
 View more
View more View more
View more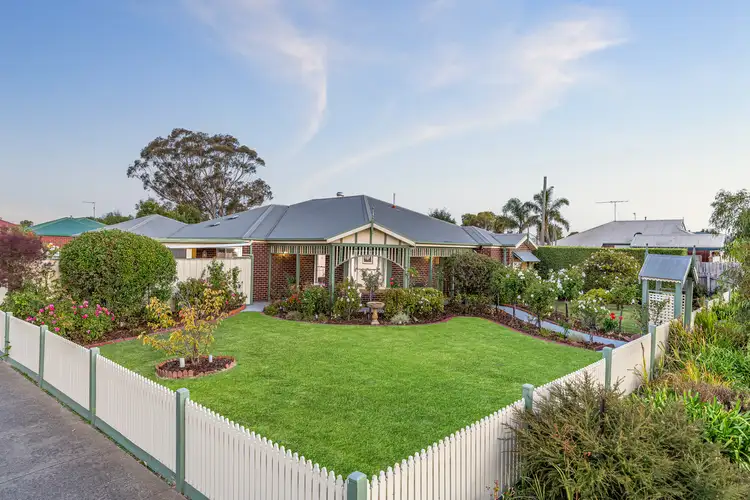 View more
View more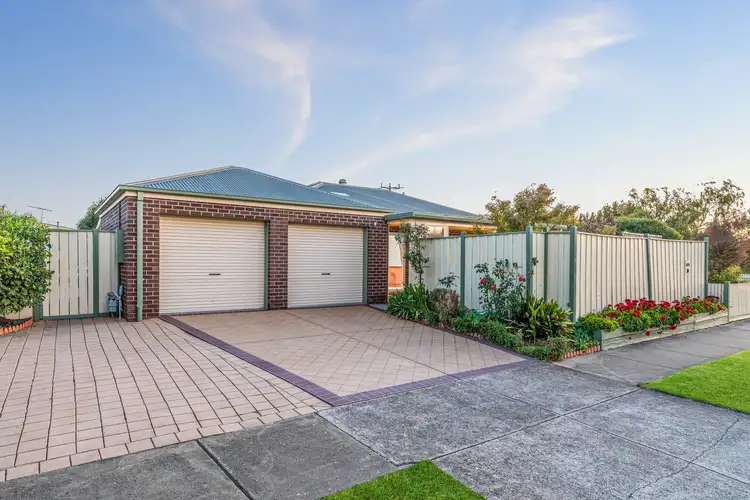 View more
View moreContact the real estate agent

Kingston Wade
Barry Plant Highton
0Not yet rated
Send an enquiry
This property has been sold
But you can still contact the agent2 Oakwood Crescent, Waurn Ponds VIC 3216
Nearby schools in and around Waurn Ponds, VIC
Top reviews by locals of Waurn Ponds, VIC 3216
Discover what it's like to live in Waurn Ponds before you inspect or move.
Discussions in Waurn Ponds, VIC
Wondering what the latest hot topics are in Waurn Ponds, Victoria?
Similar Houses for sale in Waurn Ponds, VIC 3216
Properties for sale in nearby suburbs
Report Listing
