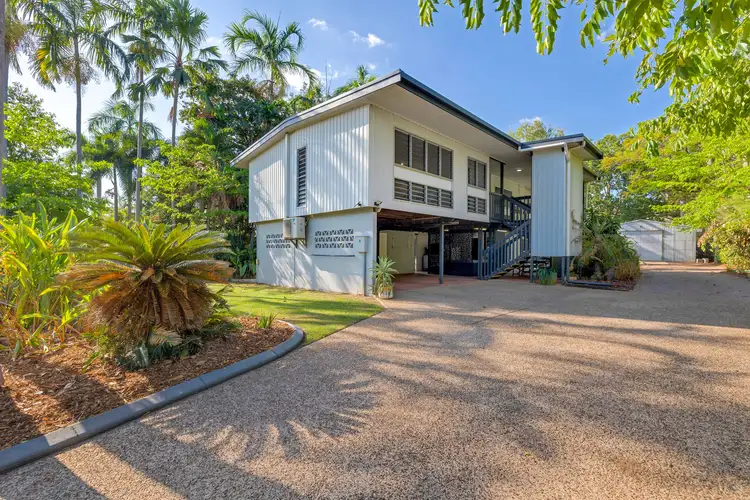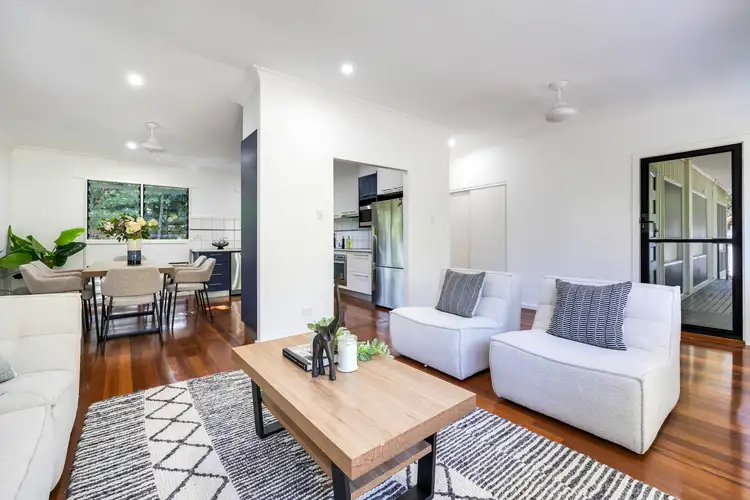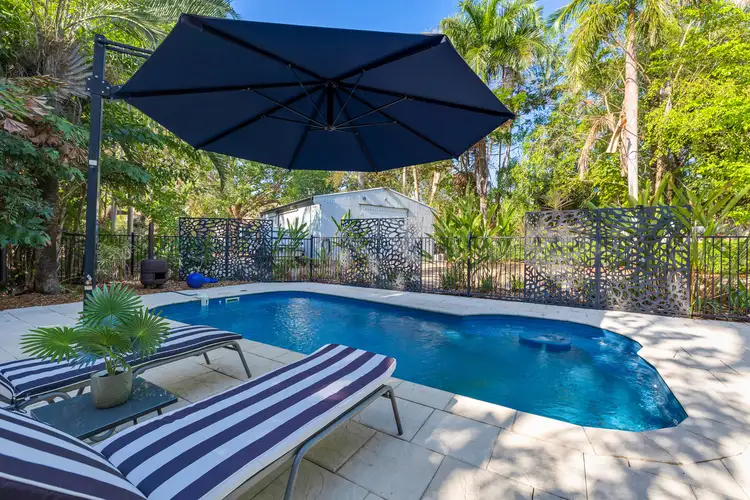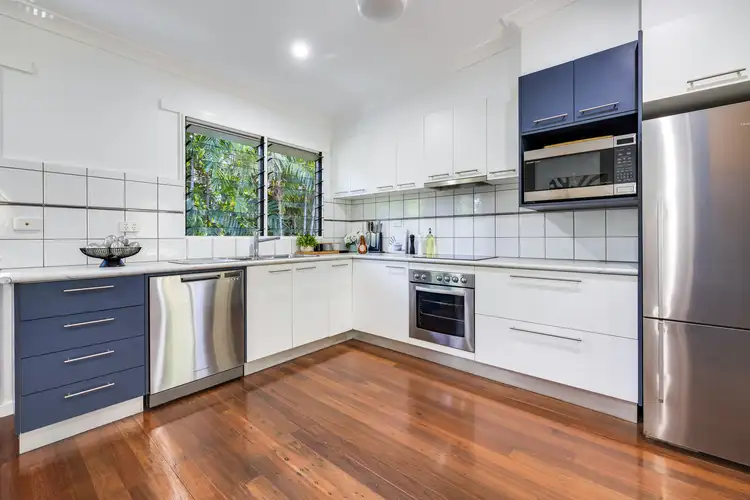This stunning two-storey, 4-bedroom, 2-bathroom family home offers modern living with a tropical flair. The upper level features polished timber floors throughout, an open-plan living and dining area, and a well-appointed kitchen complete with a built-in oven, electric cooktop, rangehood, and ample overhead cupboards. Each of the three upstairs bedrooms is equipped with split-system air-conditioning and mirrored built-in robes, ensuring comfort and convenience.
The classic black-and-white bathroom includes a corner bathtub/shower combo, vanity, and W/C. A sheltered balcony overlooks the sparkling pool, large shed, and the main driveway, providing a perfect retreat to unwind.
Downstairs, the spacious fourth bedroom with louvres and split-system air-conditioning is ideal for guests or teenagers. The multipurpose bathroom/laundry features a second dishwasher, offering added convenience for entertaining in the ground-floor space. Adjacent to the pool is a screened dining area surrounded by lush gardens, offering an undercover outdoor haven.
The property's exterior is designed for practicality and enjoyment, with dual wall-mounted clotheslines, concrete paths, and ample parking options for cars, boats, or caravans. The fully fenced yard includes an electric gate, carport parking under the home, and drive-through access to the shed via double gates at the back. The large powered shed has front double-door access and a sliding door on the side.
The highlight of the outdoor space is the massive inground pool, complete with built-in seating and ledge steps, surrounded by a paved entertainment area. Solar panels and solar hot water reduce electricity costs, while the low-maintenance tropical gardens create a serene and private environment.
Located close to shops, a golf course, and schools, this property blends convenience, style, and space for modern family living.
Property Highlights:
• Two storey, 4 Bedroom, 2 Bathroom home
• Polished timber floors throughout the top floor
• Open plan living and dining area, fully air-conditioned
• Corner style kitchen with built in oven and electric cooktop, rangehood and overhead cupboards
• All three bedrooms upstairs include split system A/C and built in mirrored robes
• Classic black and white bathroom with corner bathtub/shower, vanity and W/C
• Sheltered balcony overlooking pool, shed and main driveway
• Entertaining space on the ground floor with access to a multipurpose bathroom/laundry/ prep area with a 2nd dishwasher as well
• 4th bedroom downstairs is spacious with louvres and split system a/c – ideal for guests or a teenager
• Screened downstairs dining area, under cover from the weather surrounded by gardens and right next to the pool area
• Easy access to the side of the home with dual wall mounted clotheslines and concrete underfoot.
• Fully fenced with electric gate, 2 x carport parking under the home
• Large block, drive through access for the sheds and double gates at the back of the property
• Plenty of parking for cars, boats, caravans etc, ample space in the yard, down the driveway and in the shed – with secondary access double gates right near the shed
• Large shed, with power – double door access at front and sliding door access on the side
• Massive inground pool with built in seating area and ledge steps all around. Large paved space for entertaining around the pool
• 2 x Dishwashers installed. 1 upstairs in the kitchen and 1 downstairs in the laundry – helps when entertaining downstairs.
• Solar Panels installed to reduce electricity bill, along with solar hot water.
• Low maintenance established Tropical gardens, minimal grass to maintain with plenty of greenery, colour and privacy.
• Close to shops, golf course, schools – jump in your golf cart and hit the course!
Key Neighbourhood Features:
• Driver Primary School (700m)
• Oasis Shopping Centre (1.3km)
• Palmerston Shopping Centre (1.6km)
• Palmerston Water Park (2.3km)
• Marlow Lagoon Recreation Area (2.3km)
• Palmerston Christian College (2.4km)
• Gateway Shopping Centre (2.6km)
• Palmerston Regional Hospital (4.1km)
Additional Information as follows:
• Council Rates: Approx $1,989 per annum
• Year Built: 1985
• Planning Scheme Zone: LR (Low Density Residential)
• Area under Title: 1140sqm
• Status: Vacant Possession
• Rental Estimate: $660-$720 per week
• Settlement Period: 45 days
• Easements as Per Title: Nil








 View more
View more View more
View more View more
View more View more
View more
