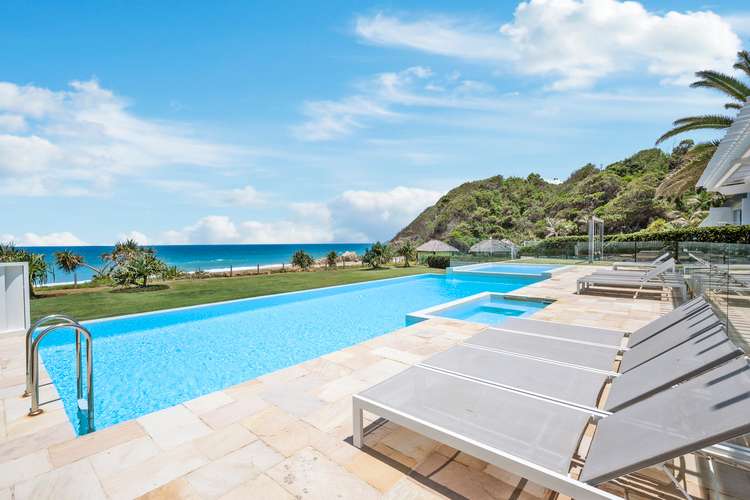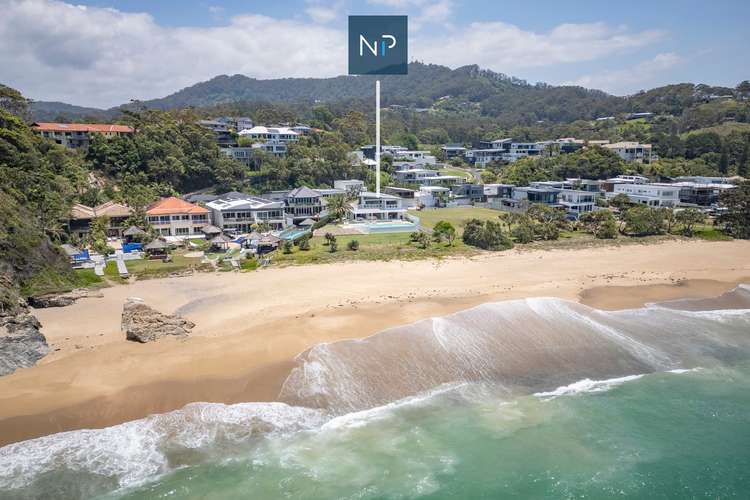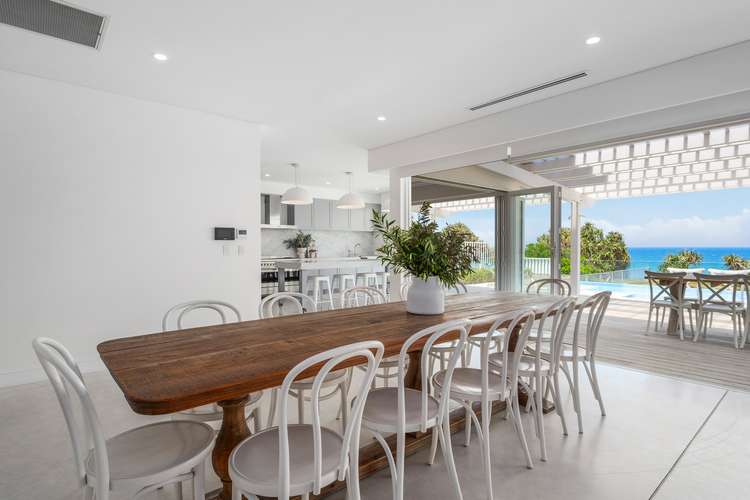Contact Agent
5 Bed • 4 Bath • 2 Car • 1530m²
New








2 Oceanfront Drive, Sapphire Beach NSW 2450
Contact Agent
- 5Bed
- 4Bath
- 2 Car
- 1530m²
House for sale
Home loan calculator
The monthly estimated repayment is calculated based on:
Listed display price: the price that the agent(s) want displayed on their listed property. If a range, the lowest value will be ultised
Suburb median listed price: the middle value of listed prices for all listings currently for sale in that same suburb
National median listed price: the middle value of listed prices for all listings currently for sale nationally
Note: The median price is just a guide and may not reflect the value of this property.
What's around Oceanfront Drive

House description
“The Best Front Row Seat On The Coast!”
An extraordinary convergence of impressive design and absolute beachfront living, this magnificent property spans 1,530sqm of stunning grounds right on the shores of exclusive Sapphire Beach.
Boasting an unparalleled 39 metres of unobstructed beach frontage this exceptionally private retreat is best described as your own, private resort with views that are simply unprecedented. A sanctuary of sunshine, space and style, lofty ceilings create extra allure, complemented by an abundance of glass and white burnished concrete flooring. These shine in the Italian marble kitchen, professionally designed for lavish entertaining. Offering premium appliances, a 1500mm cooking station, Vintec wine fridges, an extensive butler's pantry and a 3m long island bench, the views from here will make cooking a joy.
The adjoining dining and living space, adorned with floor-to-ceiling Bi-fold doors, seamlessly merges indoor and outdoor spaces and creates an uninterrupted flow to the deck and pool terrace. Here you will embrace the endless possibilities for both relaxation and fun. Entertain guests on the 120sqm covered alfresco terrace or take the party poolside with three distinct pool areas...a sun-soaked 12.5m infinity edge pool, a kids pool and a 12 person hot spa. Transitioning from the pool to the beach, an expansive 635sqm of lawn offers both an amazing play area or an idyllic place to relax – this space is truly unique and a slice of paradise, just steps from the sand.
Five deluxe bedrooms grace the floorplan, with four featuring elegant ensuites. The pinnacle of these is the grand-scale primary suite which dominates the top level. Crowned by a double walk-in rain shower, freestanding bath, double vanity and dressing room you will be immersed in the consuming ocean and beach views thanks to floor to ceiling glass. Also, on this floor an incomparable living area offers cruise ship-style views, accompanied by solid American Oak flooring and a balcony overlooking the horizon.
Additional Features include Multi-Zone air-conditioning, private gated video intercom access, double garage plus workshop/storage area.
Blessed with elegance & sheer brilliance this is a 'forever' home in one of the most desirable hidden gem locations on the Coffs Coast. Are you ready to discover an idyllic lifestyle that is simply beyond compare?
Property features
Alarm System
Built-in Robes
Dishwasher
Ducted Cooling
Ducted Heating
Ensuites: 1
Intercom
Living Areas: 2
Outside Spa
In-Ground Pool
Remote Garage
Toilets: 5
Workshop
Other features
Beach Front, Ocean Views, Outdoor Entertaining AreaCouncil rates
$6120 YearlyBuilding details
Land details
Property video
Can't inspect the property in person? See what's inside in the video tour.
What's around Oceanfront Drive

Inspection times
 View more
View more View more
View more View more
View more View more
View moreContact the real estate agent

Melissa Nolan
Nolan Partners
Send an enquiry

Nearby schools in and around Sapphire Beach, NSW
Top reviews by locals of Sapphire Beach, NSW 2450
Discover what it's like to live in Sapphire Beach before you inspect or move.
Discussions in Sapphire Beach, NSW
Wondering what the latest hot topics are in Sapphire Beach, New South Wales?
Similar Houses for sale in Sapphire Beach, NSW 2450
Properties for sale in nearby suburbs

- 5
- 4
- 2
- 1530m²