Price Undisclosed
6 Bed • 3 Bath • 8 Car • 1408m²
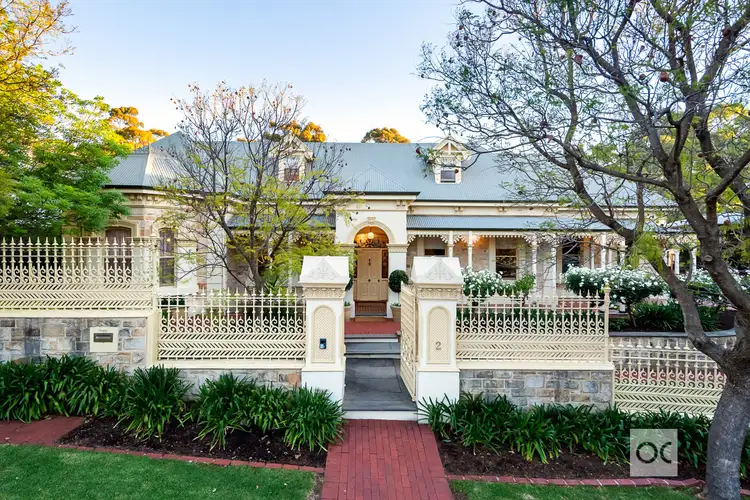
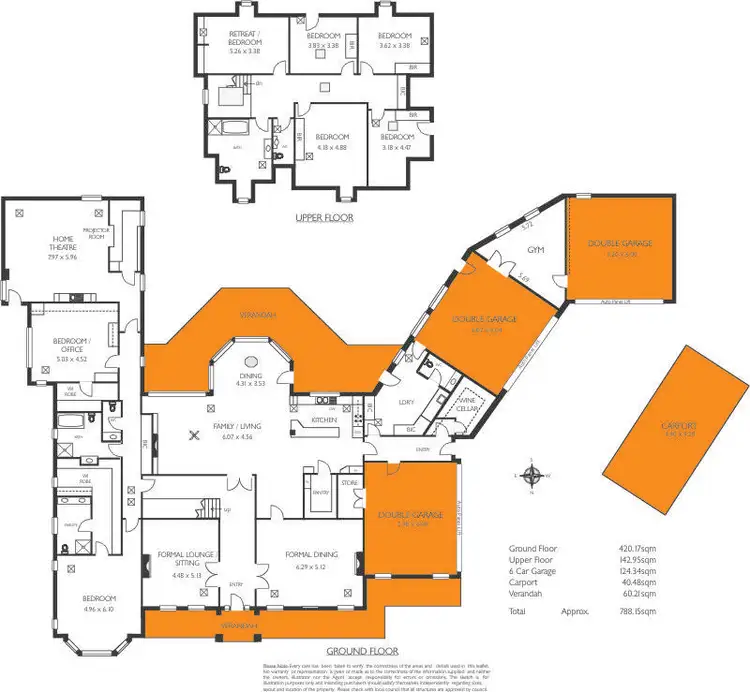
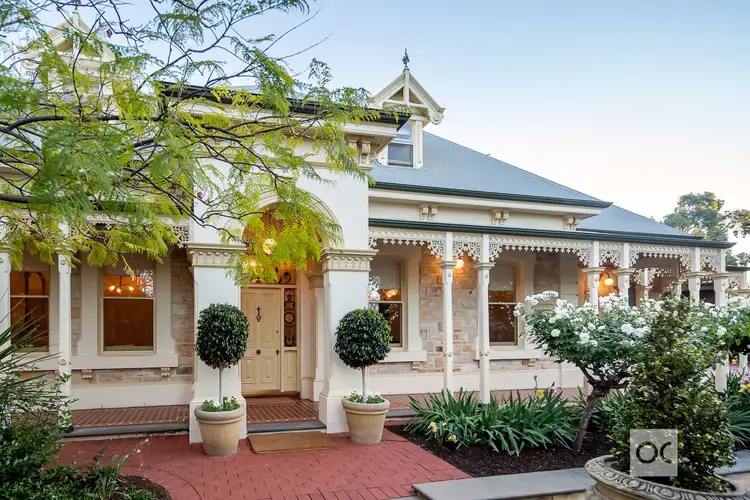
+28
Sold
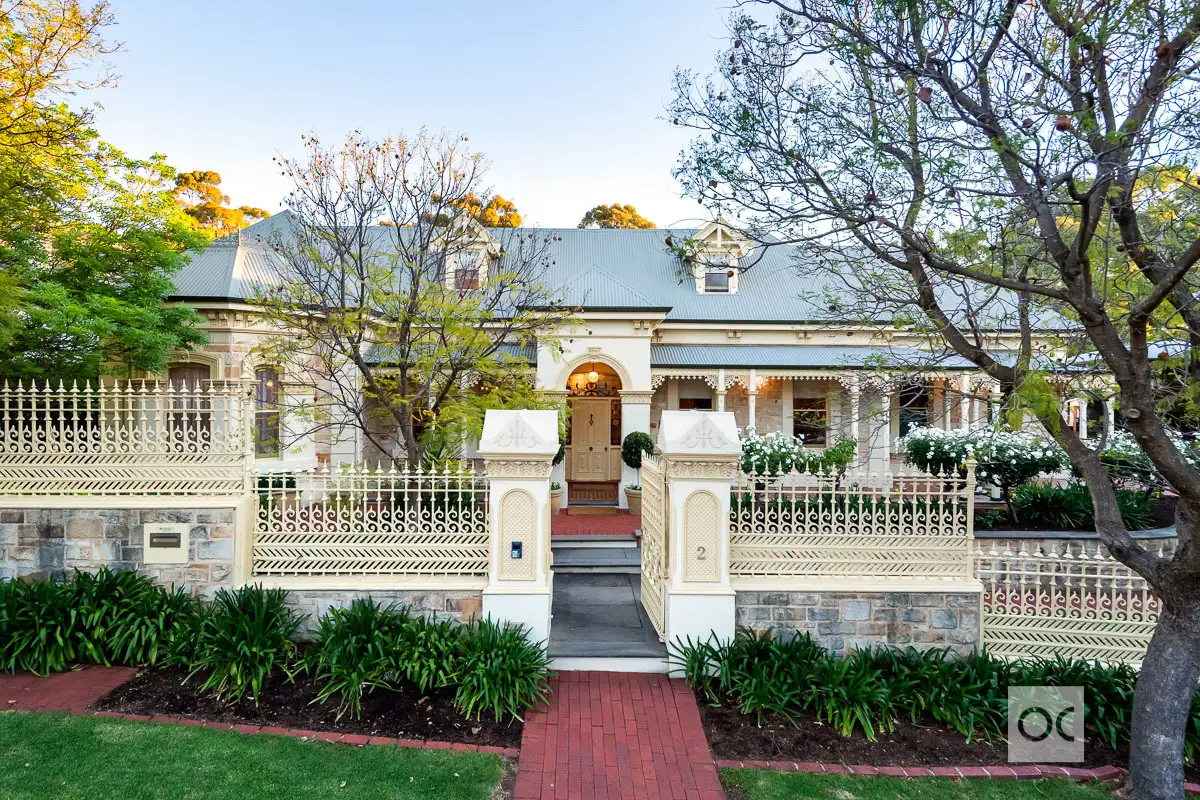


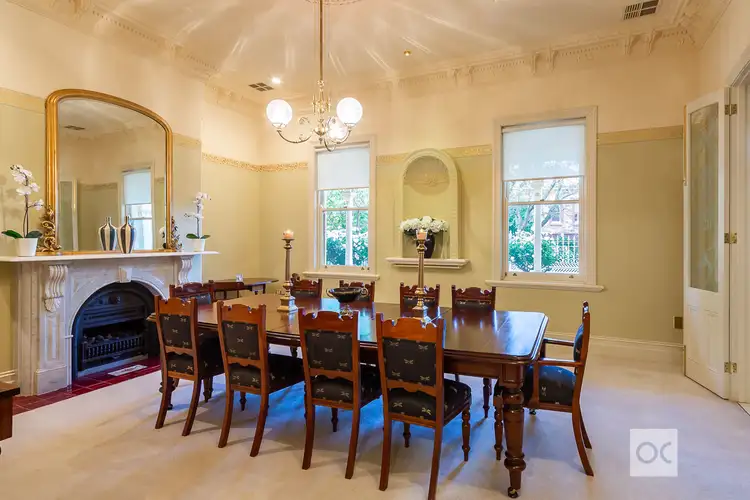
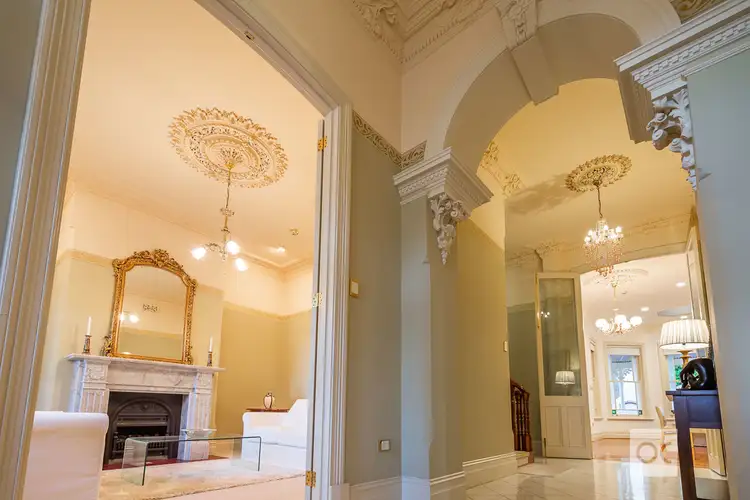
+26
Sold
2 Olde Coach Lane, Glen Osmond SA 5064
Copy address
Price Undisclosed
- 6Bed
- 3Bath
- 8 Car
- 1408m²
House Sold on Tue 18 Dec, 2018
What's around Olde Coach Lane
House description
“A DAVID CHENEY LANDMARK RESIDENCE IN THE PARISIAN QUARTER OF GLEN OSMOND”
Land details
Area: 1408m²
Property video
Can't inspect the property in person? See what's inside in the video tour.
Interactive media & resources
What's around Olde Coach Lane
 View more
View more View more
View more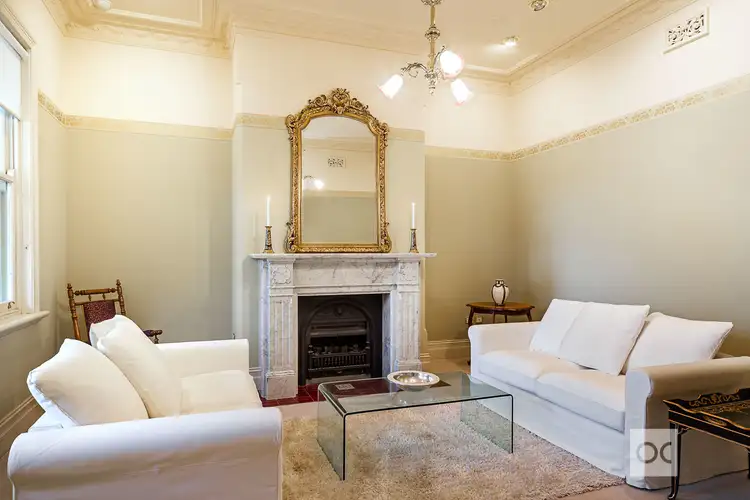 View more
View more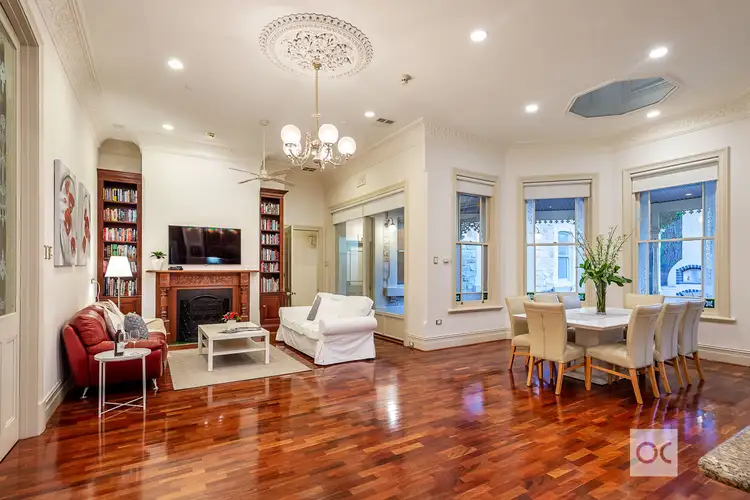 View more
View moreContact the real estate agent

Cynthia Sajkunovic
OC
0Not yet rated
Send an enquiry
This property has been sold
But you can still contact the agent2 Olde Coach Lane, Glen Osmond SA 5064
Nearby schools in and around Glen Osmond, SA
Top reviews by locals of Glen Osmond, SA 5064
Discover what it's like to live in Glen Osmond before you inspect or move.
Discussions in Glen Osmond, SA
Wondering what the latest hot topics are in Glen Osmond, South Australia?
Similar Houses for sale in Glen Osmond, SA 5064
Properties for sale in nearby suburbs
Report Listing
