In a perfectly positioned cul-de-sac, this three-bedroom Ashfield home is waiting for you, with plenty of outdoor and indoor living on offer. From the outside of the home to the inside, you will be met with comfortable and spacious areas just waiting for you to come home to. With a large backyard, undercover patio, separate family room, and big bedrooms, there is not much that has been missed out on in this home!
Property Highlights:
- Three bedroom, two bathroom home, built in 1997
- 450 square metres land size
- 106 square metres building size
- Double car carport!
- Rear access for a vehicle through side gates
- Garden shed to rear
- Large undercover patio
- Split system A/C to living area
- Built in robes to bedrooms
- Separate family room
Investor Summary:
- This property is currently vacant and ready for immediate investment or move-in
- Market rent for 2 Ollie Kickett Mews is approximately $650 per week
- Based on a purchase price of $595,000, the estimated rental yield for this property is 5.7%
- HouseSmart Real Estate is highly active within Ashfield and the surrounding areas, and can provide high-quality property management services throughout the duration of the tenancy and beyond.
The living areas in this home are a good size, and have wooden-look laminate floorboarding throughout which brings all the rooms together. The family room is perfect for a separate activity area or study. Pop on some popcorn and this area can easily be enjoyed for movie nights with friends and family!
The kitchen overlooks the living and dining area, making it easy to dish up meals. There is plenty of cupboards for kitchen storage. The kitchen looks out on to the backyard and lawn area. There is also a freestanding oven, one-and-half sinks, and a built-in pantry. Nearby, the split system air conditioner flows over the dining/living area, keeping the place cool in summer.
With three large bedrooms, there is more than enough room for everyone in the home, and built in robes help with extra storage of clothes, kid's toys and whatever else you may need. The main bedroom features a ceiling fan for a nice extra breeze. It also has it's own ensuite, which makes the morning routine easy for everybody. The main bedroom is down the hall with a separate bath and shower.
Outside the home is where everything comes together. Perfectly made for outdoor living, there is an ample amount of space, with a large lawn area and undercover patio. Whether you are doing a BBQ get together with friends, playing with the dog, or soccer with the kids, there is more than enough room for all your activities! The patio area includes outdoor lighting so you can sit outside in the summer nights. If you want to start a garden, there is a shed ready to store all your tools. And if you have an extra well the side gates will make it easy to bring these through to park at the back!
Within walking distance to this school is Ashfield Primary School (850m or 11 min walk), IGA Ashfield (400m or 5 min walk), Ashfield Train Station (650m or 9 min walk), and Ashfield Reserve (600m or 7 min walk). The Swan River is only 850m away with many walking trails at hand.
This home has a great outdoor area, and indoor living areas that make any home life easy and relaxing. Whether you are looking to rent out or move in, make sure to note miss out on this Ashfield home!

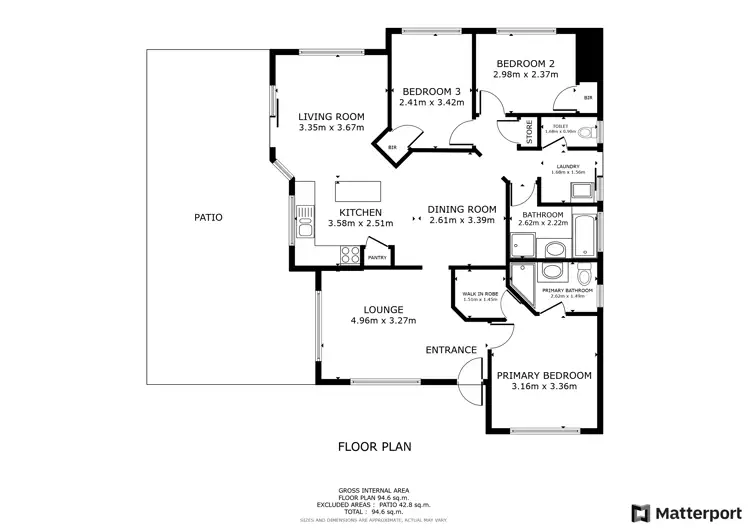
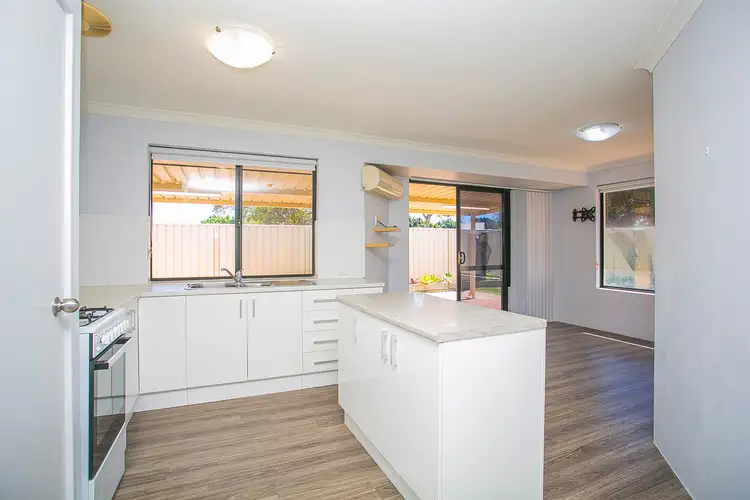
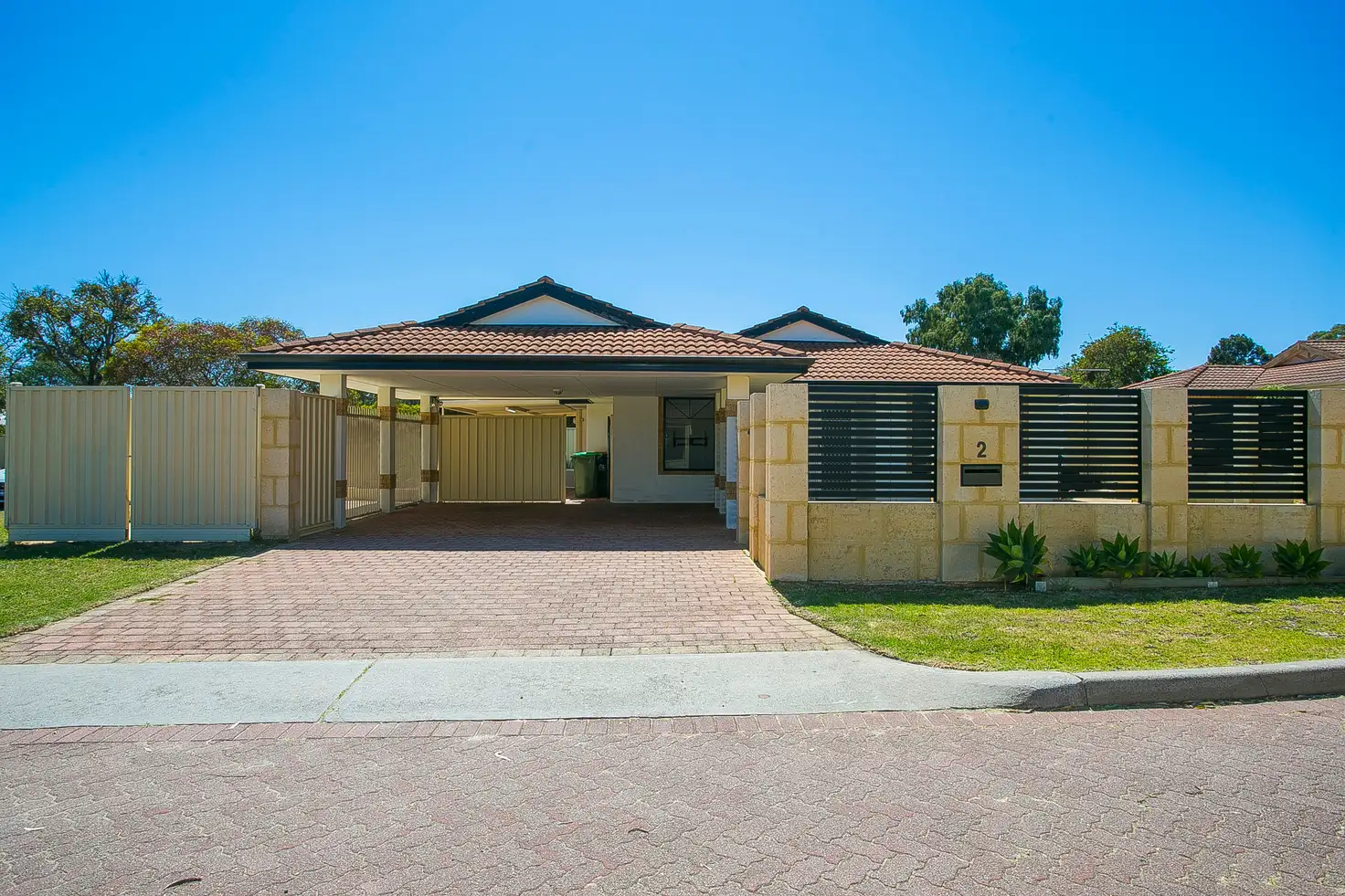


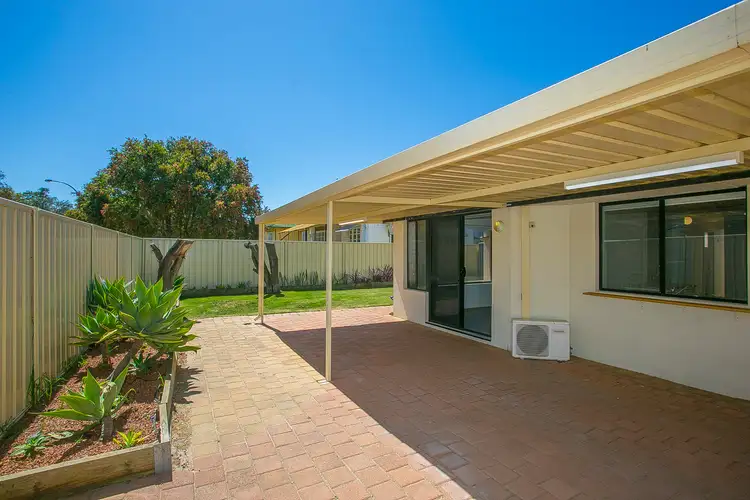
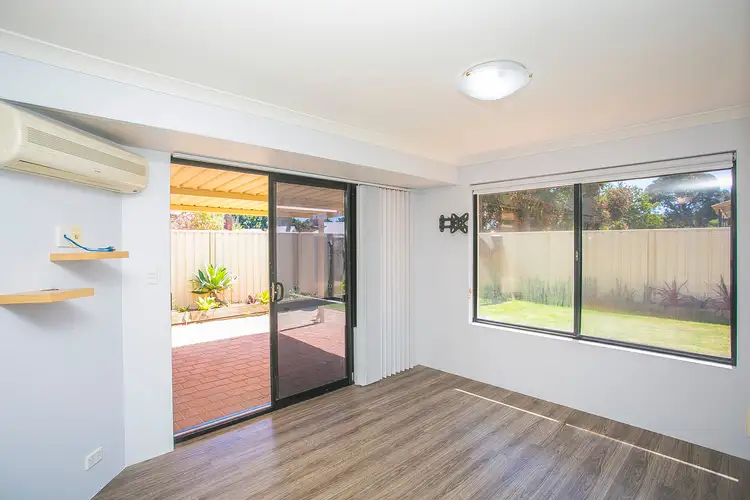
 View more
View more View more
View more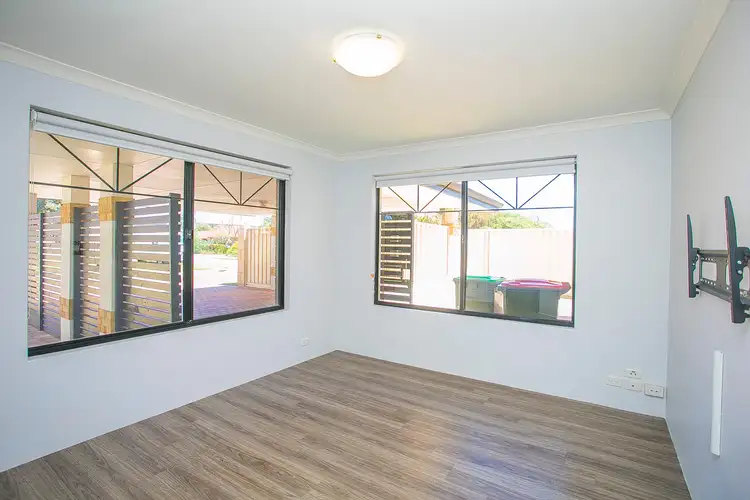 View more
View more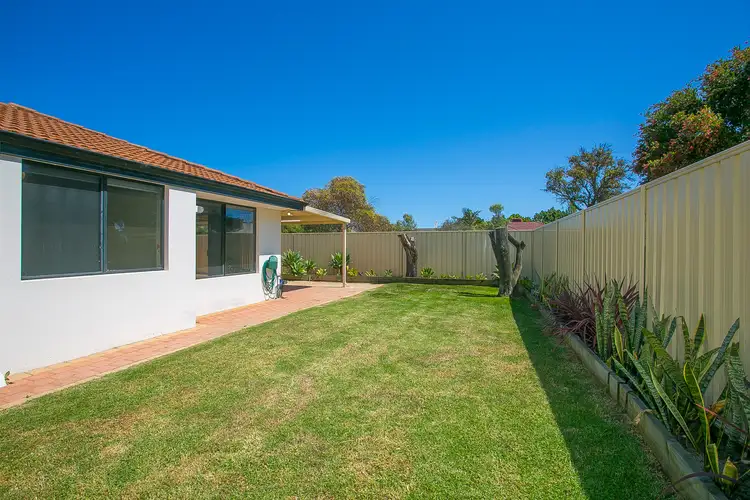 View more
View more
