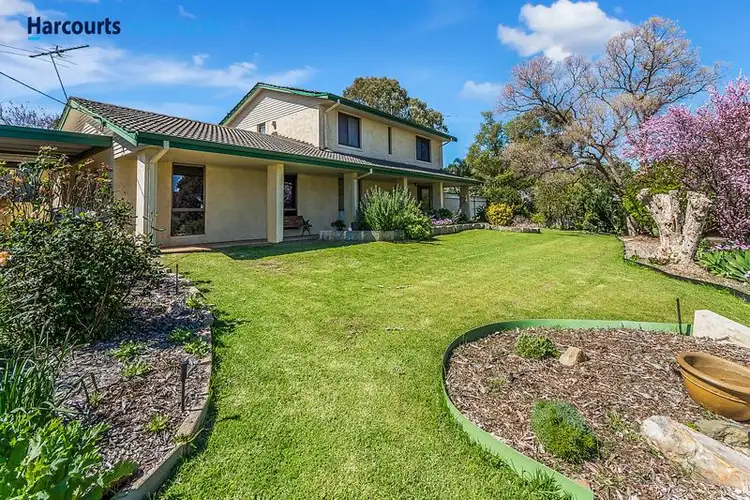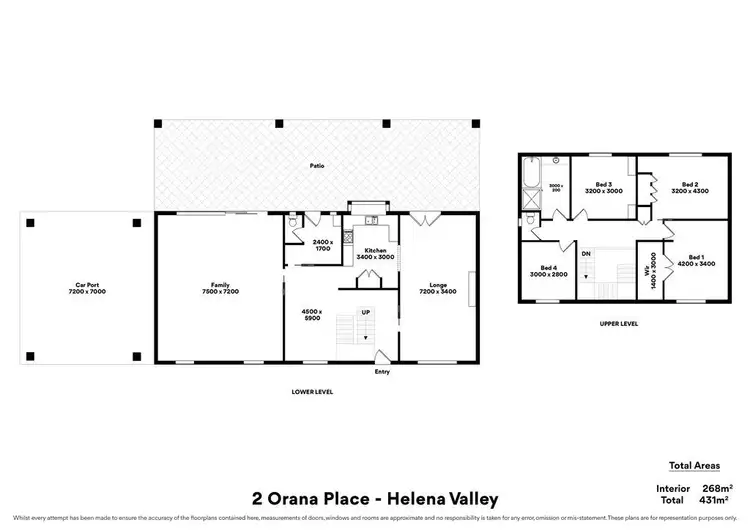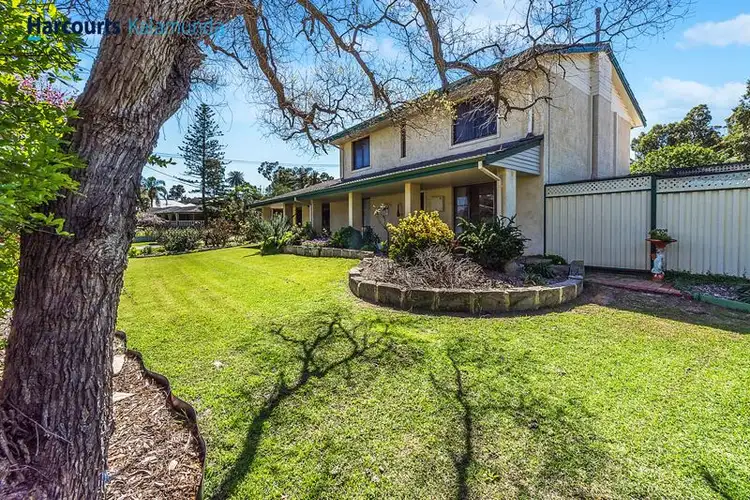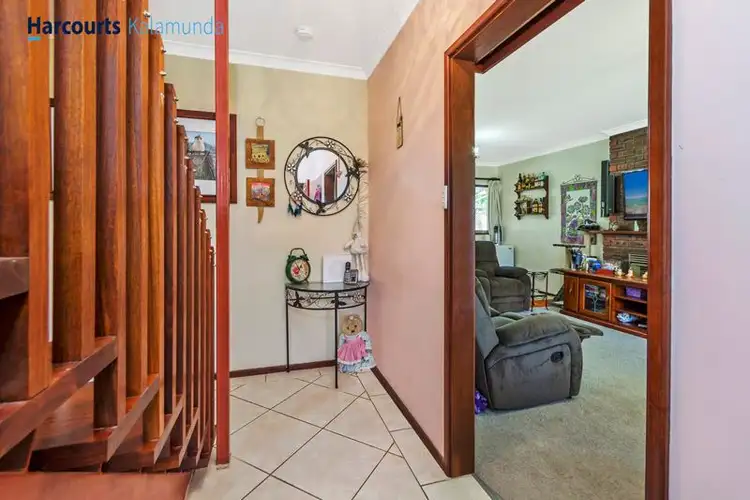The Best of Everything
Majestically set on a sprawling half-acre corner block in a tranquil cul-de-sac location with stunning tree-lined views towards Helena River one way and the beautiful Greenmount National Park only minutes away in the other direction, this charming 4 bedroom 1 bathroom two-storey home will impress your family with its warmth and character, as well as ample outdoor space to do as you please.
In fact, having a second street frontage virtually turns the property into a tradesman's dream, with a double carport and a huge powered workshop shed - or double garage - both accessible from the same side of the block. Side double gates also reveal access into an expansive backyard where two spacious entertaining patios, a sparkling fibreglass swimming pool, two garden sheds for storage and a splendid pond with a delightful platform deck lie in wait.
Inside, a carpeted front lounge room and its adjacent tiled meals - or utility - area enjoys a pleasant leafy aspect and extends out to the main alfresco via gorgeous double French doors, whilst a modernised kitchen also enjoys tiled flooring, alongside double sinks, tiled splashbacks, a Westinghouse electric cooktop and a Fisher and Paykel oven. There is also a tiled dining area under the solid Jarrah wooden staircase, leading through to a massive family or games room with patio access, split-system air-conditioning, a pot-belly fireplace, built-in timber cabinetry and plenty of space for fun and activities.
The upper level doubles as the entire sleeping quarters where a fantastic separation in the floor plan sees the master bedroom benefit from a mesmerising inland vista to wake up to, as well as a striking feature wall and a double-door walk-in wardrobe. A full-height double linen press, a separate toilet and a practical bathroom with a separate bathtub and shower complete the upstairs features and help cater for everybody's personal needs at the same time.
A short stroll to bus stops, the Helena Valley Recreation Garden and revamped sporting facilities and the local library at Boya Community Centre, is complemented by a very close proximity to the Helena Valley and Clayton View Primary Schools, the Helena Valley IGA supermarket, medical facilities and everyday amenities in nearby Midland - including the Midland Train Station. A desirable lifestyle opportunity like no other awaits you here!
Features include, but are not limited to:
- Generous tiled family/games room downstairs
- Carpeted upstairs bedrooms, including a 2nd bedroom with built-in robes, a built-in desk and built-in storage, plus split-system air-conditioning and views into the yard
- Ample BIR space, a ceiling fan and desk to the 3rd bedroom with a leafy aspect
- Lovely tree-lined views from the 4th upper-level bedroom
- Efficient laundry with a separate 2nd toilet downstairs, plus outdoor access
- Huge solar power-panel system with a 5kW inverter
- Electric window security shutters to the rear upstairs windows
- Solar hot-water system (only two years old)
- Feature skirting boards and timber trimmings throughout
- Security doors
- Gated backyard access from the double carport
- Roller doors to lock-up double workshop/garage
- Two separate driveways
- Lush front and rear lawns
- Mains reticulation
- Netting for cats and other pets in place for protection
- 2,025sqm (approx.) block size
- Built in 1975
Call Donna for an appointment 0417 989 694








 View more
View more View more
View more View more
View more View more
View more
