A once in a generation opportunity to secure a home of timeless elegance, on a giant block in one of Forrest's best streets. This much-loved family home features a stunning high true north aspect and unbeatable views. It boasts unique accommodation with 7 bedrooms and 6 bathrooms over a main house, an approved second dwelling and small external studio.
With premier corner position in an envious Forrest enclave of substantial residences, a timeless, estate-like family sanctuary awaits, impressive in scale, charming in design and embracing with both class and warmth. Wooden floors, high ceilings, French doors, and timber windows frame the ground floor, encompassing the extensive living layout, including expansive formal lounge with open fireplace, formal dining and separate light filled living room with open flow through bifold door to both backyard and undercover alfresco entertaining. At the heart of the living, the kitchen features generous timber benchtops, all-electric cooking, including twin wall ovens, abundant storage with walk in pantries and connects beautifully with the alfresco space via bifold servery windows, inspiring visions of enviable outdoor entertaining.
Accommodation is spacious and versatile, with the upstairs main suite enjoying a large walk-in robe, chic ensuite and epic vistas to Black Mountain and beyond. Three additional king size bedrooms, all with built-ins, share the upper floor, with two enjoying good sized ensuites of their own, with an additional bathroom, including bathtub with shower over. Outside, a self-contained studio offers two additional bedrooms, as well as kitchen, living and study, with a backyard 'cottage' offering an additional bedroom with its own ensuite. Downstairs, versatile spaces add both functionality to the extended family or flexible additional amenity, with a large rumpus room, foyer, internal laundry and extensive cellar. With so much on offer in this very special position, an inspection is an absolute must for the discerning home buyer.
* 6 bedrooms, 5 bathrooms, over main house, studio, plus 1 bedroom cottage + 2 car lock up garage on 2546sqm
* Formal lounge, dining and open plan living spaces, with living flowing to garden and large undercover alfresco entertaining + additional downstairs rumpus
* Well-appointed kitchen featuring generous timber benchtops, all-electric cooking, including twin wall ovens, abundant storage with walk in pantries and plenty of cupboard space and servery windows to alfresco entertaining
* Main suite with walk-in robe and ensuite and stunning views + 3 additional bedrooms, all with their own bathrooms, 1 with tub + convenient, separate powder room on main level
* Originally built by the historic Fairbairn Family and designed to mirror a Cotswold Cottage
* Richly planted gardens, multiple garden rooms, stone walled garden off the formal lounge that wraps to the terrace
* Incredible panoramic views with a true northern aspect
* Double lockup garage + downstairs cellar, internal laundry and ample storage
* Fully self-contained two bedroom + study studio (with own street address), double glazed windows and separate single bedroom + ensuite cottage
* No heritage restrictions
Whilst all care has been taken to ensure accuracy in the preparation of the particulars herein, no warranty can be given, and interested parties must rely on their own enquiries. This business is independently owned and operated by Belle Property Canberra. ABN 95 611 730 806 trading as Belle Property Canberra.
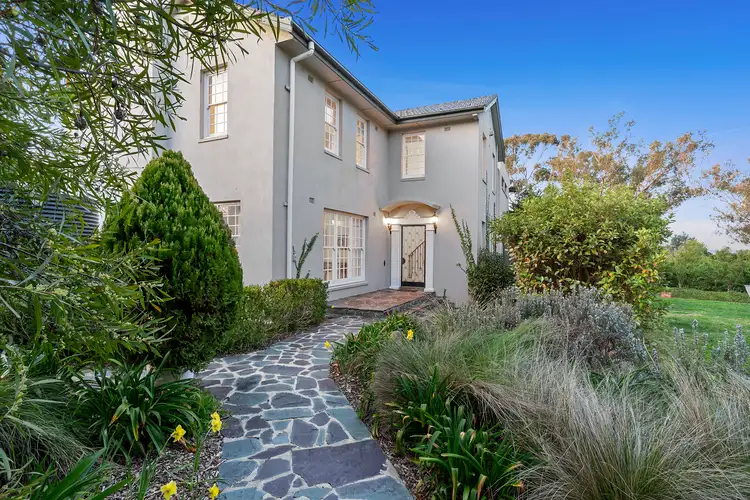
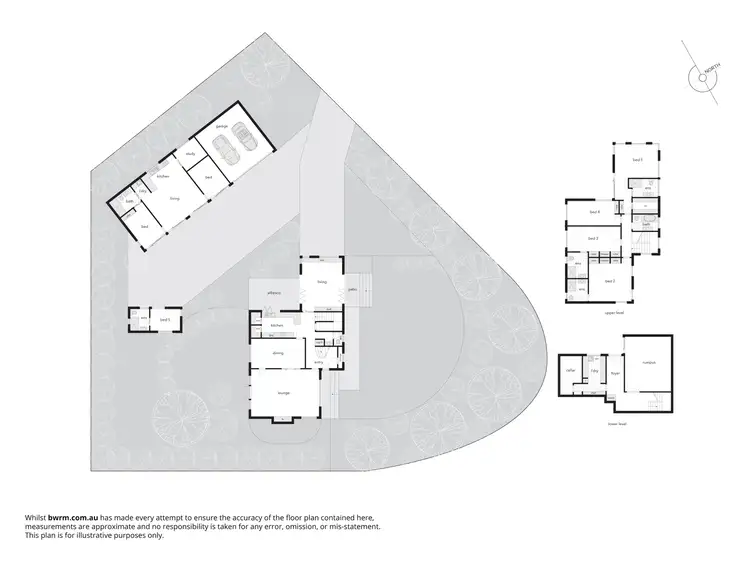
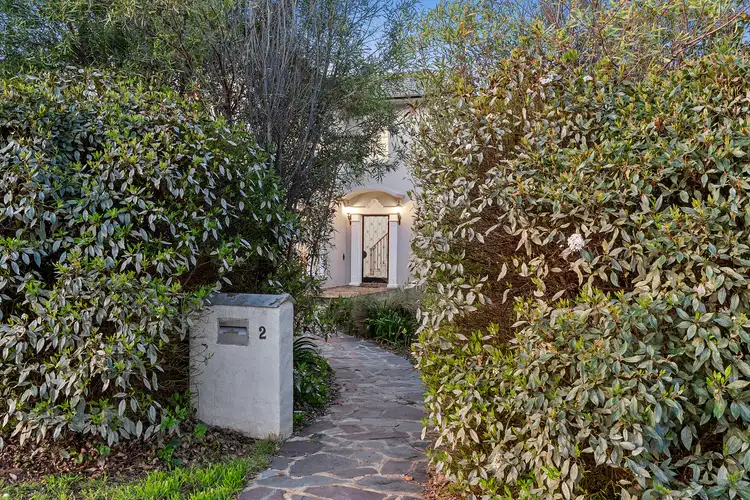
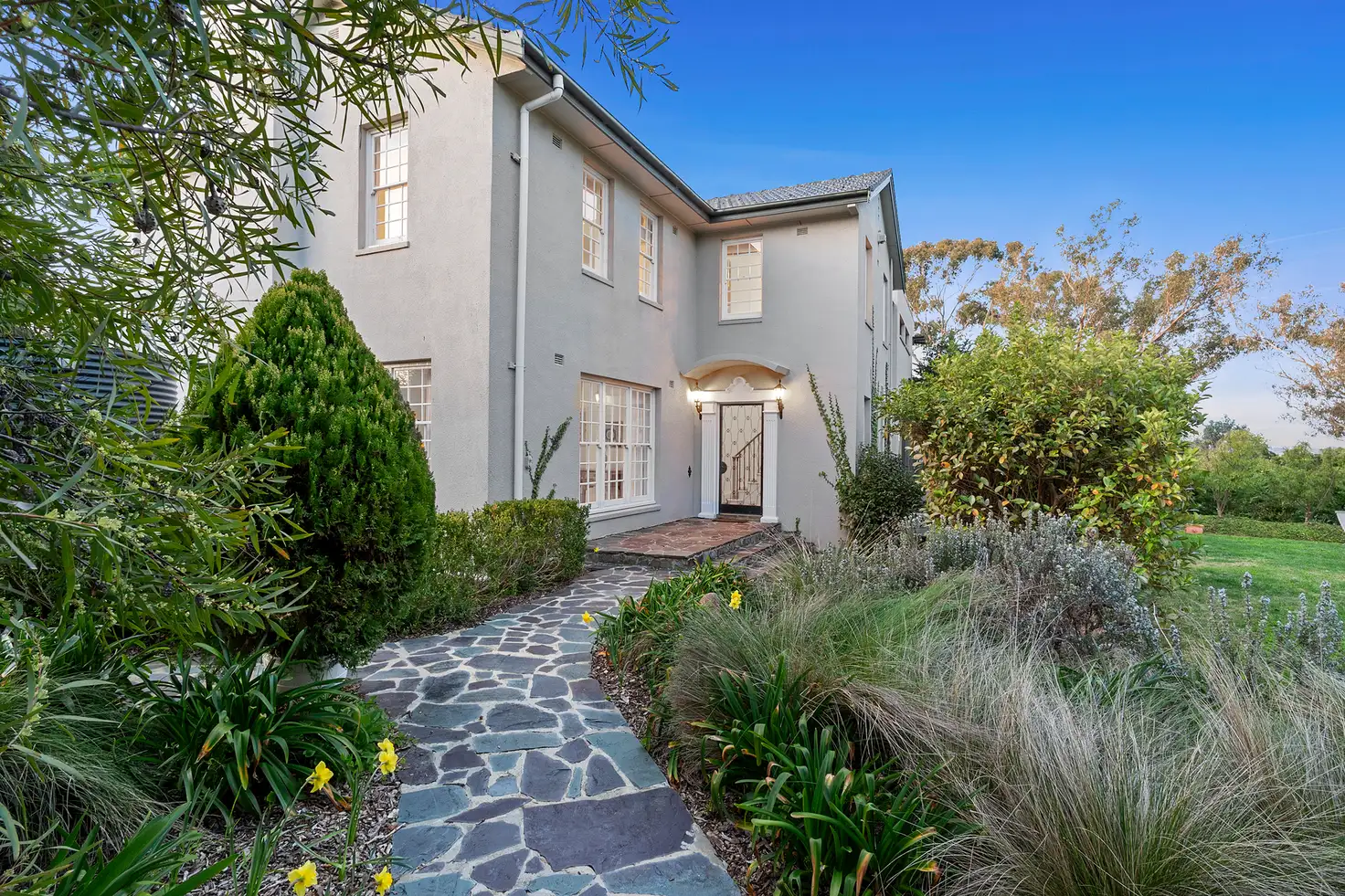


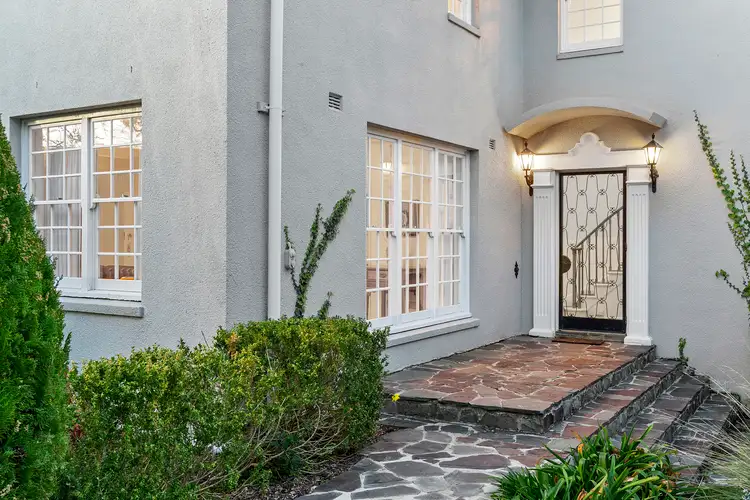
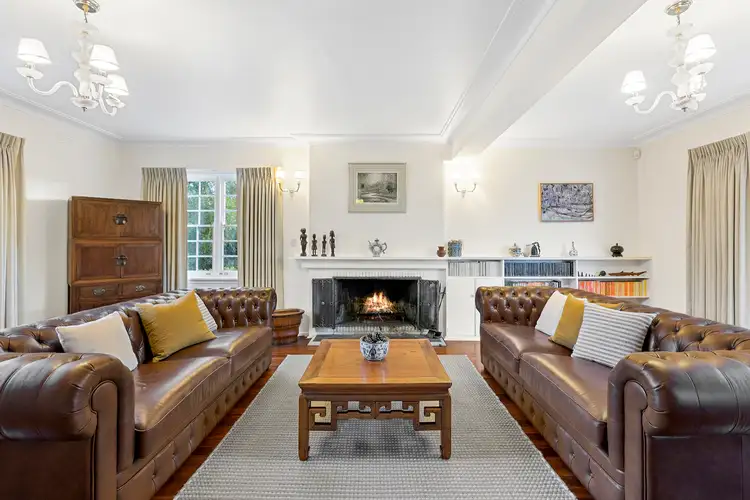
 View more
View more View more
View more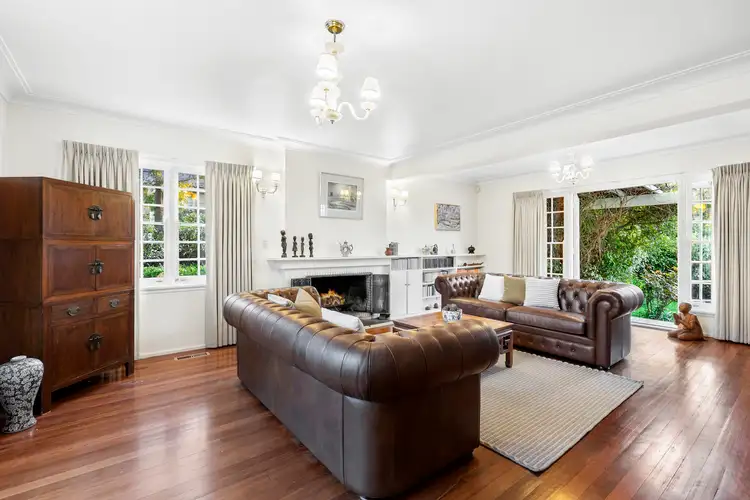 View more
View more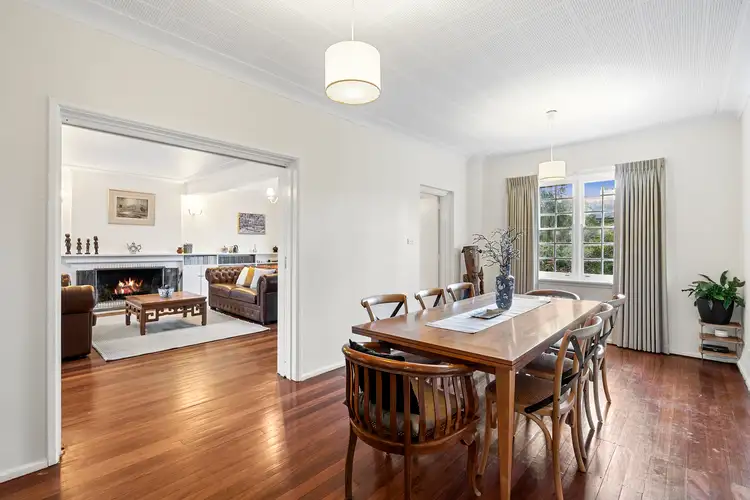 View more
View more
