UNDER OFFER - HOME OPEN CANCELLED -
11/06/22
A quiet cul-de-sac in an elevated location has a home to match: completely renewed and refreshed with two living areas, immaculate gardens, impressive workshop, alfresco dining, and secluded privacy behind a white panelled wall. Interiors have been perfected in cool contemporary style, and from the master suite you can see a slice of ocean and the blinking beacon of the Rottnest lighthouse, as well as truly spectacular sunsets. Walk to local shopping and the park, or take a quick ten-minute drive to Coogee Beach.
Beyond the flourishing olive trees on the verge, the wall encloses the private front garden with perfect lawn and a spectacular palm tree. Aggregate paving wraps around the home, and the exterior render in the cool Surfmist colour sets the scene for what you find inside.
Vinyl plank floors flow in the separate lounge, which steps up to an additional flexible space for an office, home schooling, playroom or activity area, with suspended cabinetry and French doors to the alfresco.
There's more living space in the open plan for dining and lounging, and the zone next to the kitchen is perfect for a library area or desk. The island bench in Caesarstone sleek concrete combines with white shaker-style cabinetry, herringbone subway splashbacks, walk-in pantry and stainless steel appliances, all adding up to a gorgeous kitchen, with more French doors nearby to flow to the alfresco and garden. The kitchen decor style continues in the laundry, leading out to the side of the home, where you can enjoy more of the wraparound garden, including a big raised veggie bed and a delicious range of fruit trees. A chic bathroom and three bedrooms, two with garden outlooks, are at the rear of the home, and at the front for the view is the master suite, with mirrored built-in robes and a very smart en-suite with timber vanity and frameless glass shower.
A real bonus is the massive extra-high workshop, complete with hoist, mezzanine and parking space, as well as an internal rolladoor to the back garden. There's additional parking for two more cars on the property.
The reinvention of this solid brick and tile home and lovely gardens has been taken to the next level, with attention to detail and plenty of flair. You will love it.
4 bedrooms 2 bathrooms 2 cars
• Contemporary transformation in elevated cul-de-sac
• Views from master suite: fabulous sunsets, ocean/Rottnest glimpses
• Two living areas plus flexible space for home office or playroom
• Stylish and refined kitchen and bathrooms, reticulated gardens
• French doors from dining to alfresco entertaining
• Big veggie bed, lemon, pomegranate, fig, dragonfruit, and more
• Private walled corner block, large workshop with hoist and mezzanine
• Plantation shutters, security screens, gas bayonet
• LED lighting, new windows, renovated roof, aggregate paving
• Quiet street, longstanding community of friendly locals
Council Rates: $2,000 per annum (approx)
Water Rates: $1,180.92 per annum (approx)

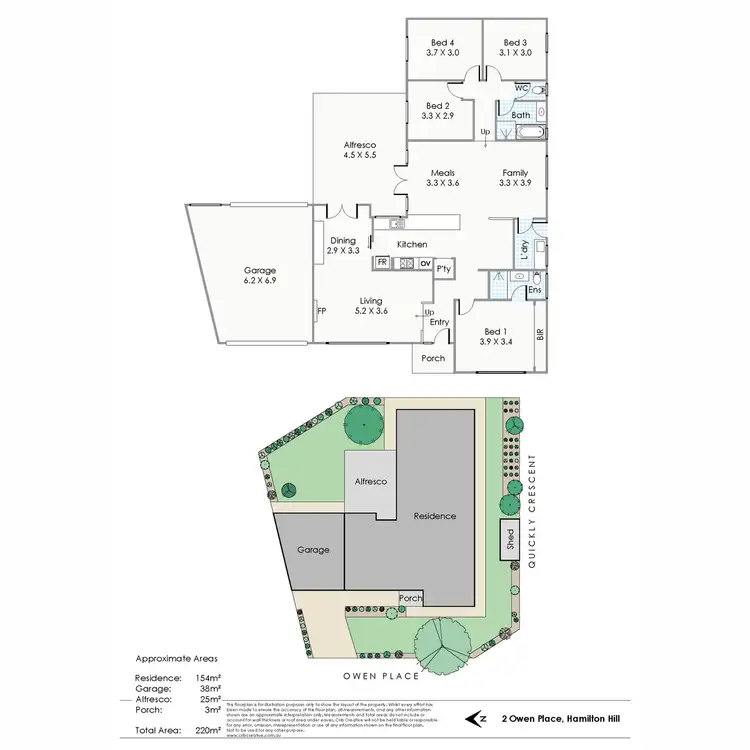
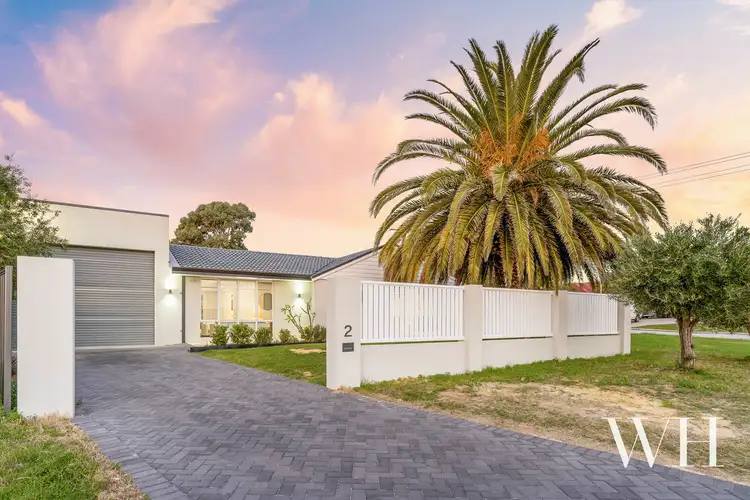
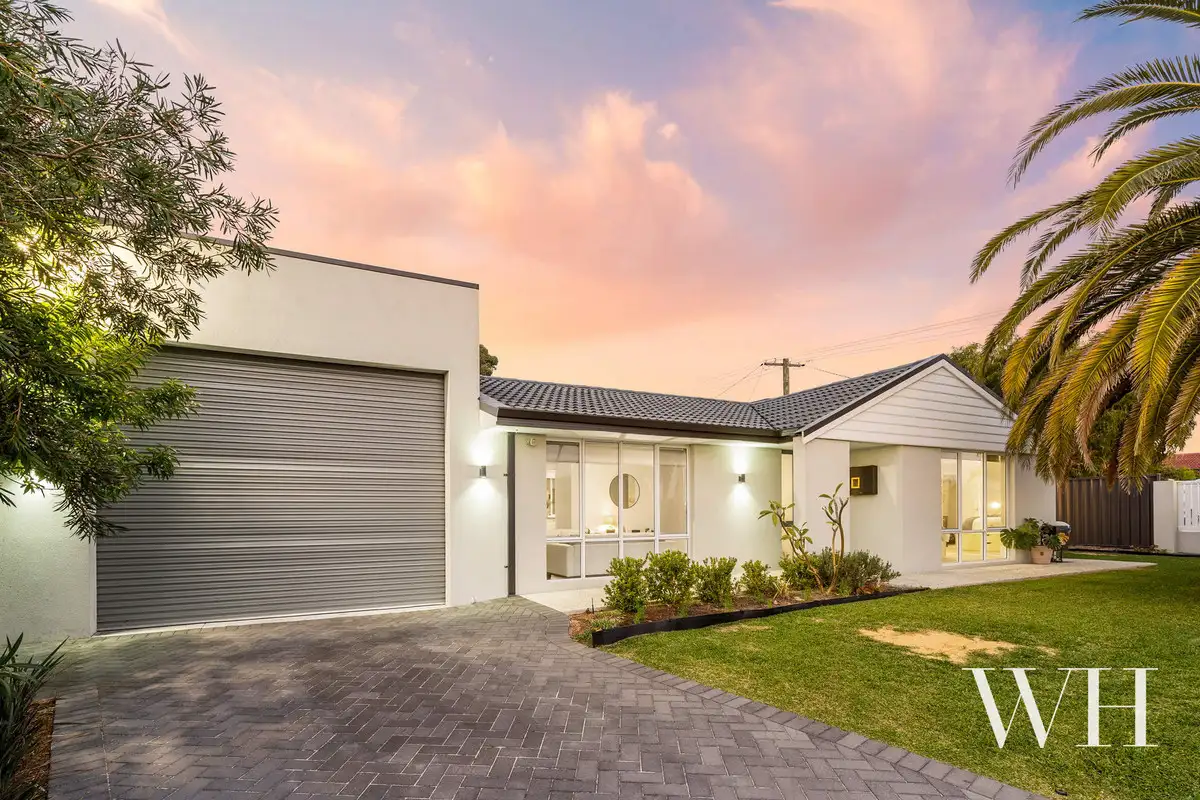


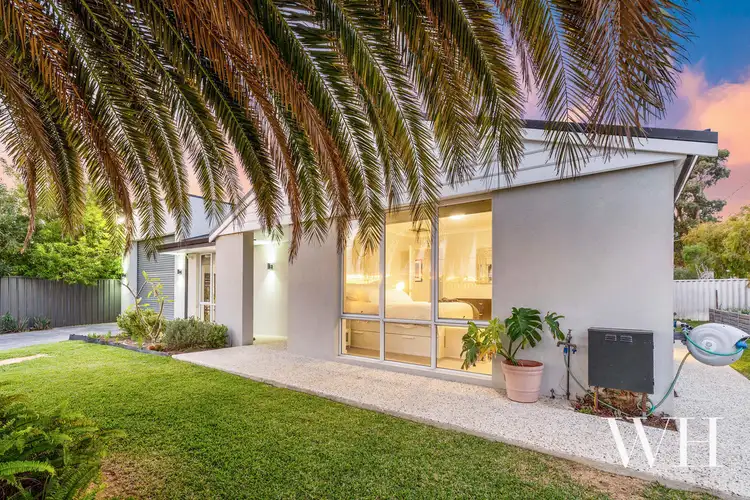
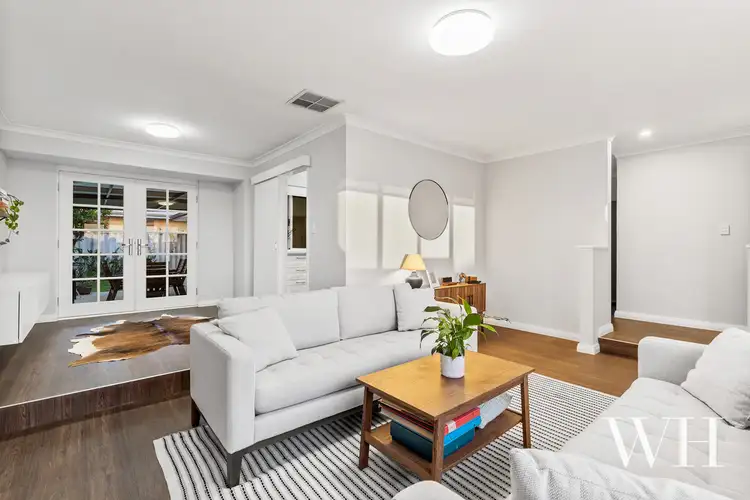
 View more
View more View more
View more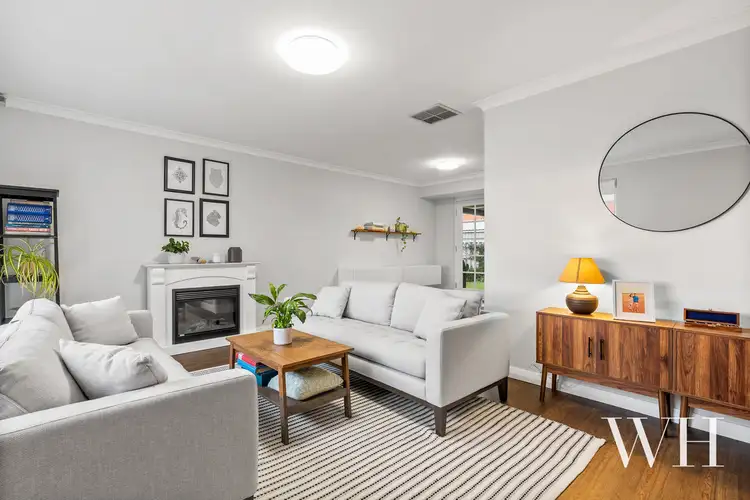 View more
View more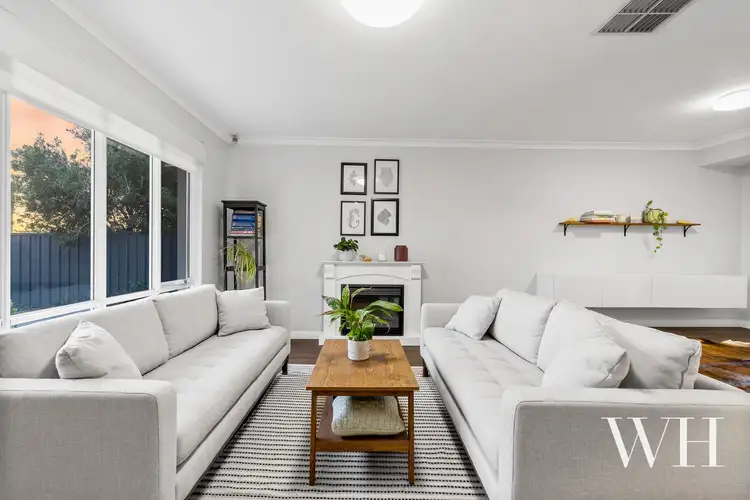 View more
View more
