Say hello to an expansive home that blends comfort, style, and space in all the right places. With three bedrooms, one bathroom, multiple living areas, and a generous outdoor entertaining zone, this layout is designed to suit a variety of lifestyles.
Welcome to Oxford Circuit, tucked away in the convenient suburb of Newton at the foot of the Adelaide Hills. The leafy backdrop sets a tranquil scene, while the neat double driveway and warm façade provide an inviting first impression.
Inside, a practical entryway leads you into the lounge room, where timber-look floors create a warm and inviting space to relax. Flowing on, the formal dining room provides the perfect setting for family meals or entertaining friends.
At the heart of the home, the renovated kitchen and casual living area shine. A bay window brings natural light into the space, while the contemporary kitchen features stainless-steel appliances including a large gas cooktop, oven, dishwasher, and rangehood. An island bench with breakfast bar seating offers the perfect spot for quick bites or morning coffee, while the open-plan design keeps everyone connected.
Half of the double garage has been cleverly converted into an additional living area, providing flexibility as a kids' retreat, games room, or private sanctuary.
Three generous bedrooms continue the theme of comfort and practicality, each with built-in wardrobes and plenty of natural light. The main bedroom at the front of the home offers a peaceful retreat, while the second and third bedrooms are well-placed nearby. They're all serviced by a well-appointed bathroom featuring a bath, shower, and sleek tiling, along with a separate toilet and vanity that add extra convenience for busy households.
Outdoors, entertaining comes easy under the large corner pergola with ceiling fans, while the landscaped lawn provides plenty of room for kids, pets, or simply soaking up the sunshine.
This address places you within easy reach of Newton Village for your shopping needs, Oakdale Avenue Reserve and Linear Park for outdoor activities, and quality schooling options including East Marden Primary and Charles Campbell College. All this, just 20 minutes (approx.) to the Adelaide CBD, makes this home the perfect balance of peaceful retreat and everyday convenience.
Check me out:
– Spacious three-bedroom home with multiple living areas and a generous outdoor entertaining space
– All bedrooms include built-in wardrobes
– Central bathroom with bath, shower and sleek tiling, plus separate toilet and vanity
– Renovated kitchen with stainless-steel appliances, island bench and bay window
– Open-plan casual living area connecting to the kitchen
– Lounge flowing into a formal dining room
– Half of the double garage converted into an extra living space
– Large pergola with ceiling fans, perfect for entertaining
– Landscaped lawn with room for kids and pets
– Timber-look flooring throughout main living areas
– Double driveway for easy parking
– Close to Newton Village, Oakdale Avenue Reserve and Linear Park
– Zoned to East Marden Primary and Charles Campbell College
– Approx. 20 minutes to Adelaide CBD
– And so much more...
Specifications:
CT // 5121/444
Built // 1993
Land // 381sqm*
House // 213sqm*
Council // City of Campbelltown
Nearby Schools // East Marden Primary, Stradbroke School, East Torrens Primary School, Rostrevor College, Charles Campbell College & Morialta Secondary College
On behalf of Eclipse Real Estate, we strive to provide accurate information in this listing. However, the accuracy of this information cannot be guaranteed, and we encourage interested parties to view the property and seek independent advice.
Should this property be scheduled for auction, the Vendor's Statement may be inspected at The Eclipse Office for three consecutive business days prior to the auction and at the auction for 30 minutes before it starts.
Jayden Kirk – 0422 105 052
[email protected]
Mitch Selby - 0414 541 881
[email protected]
RLA 277 085
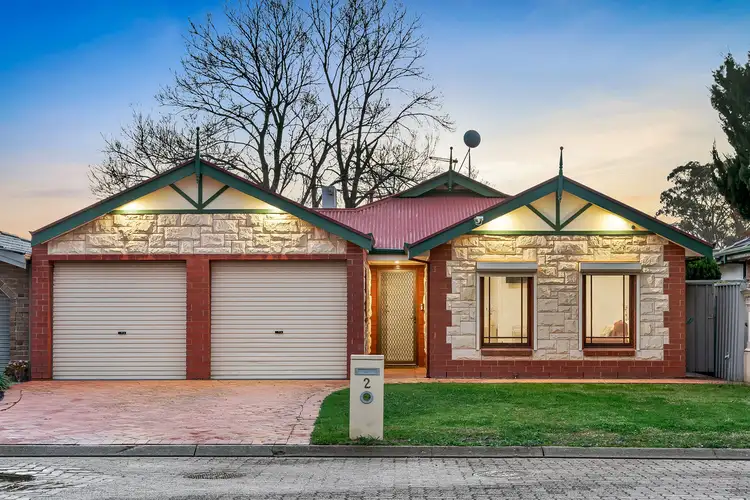
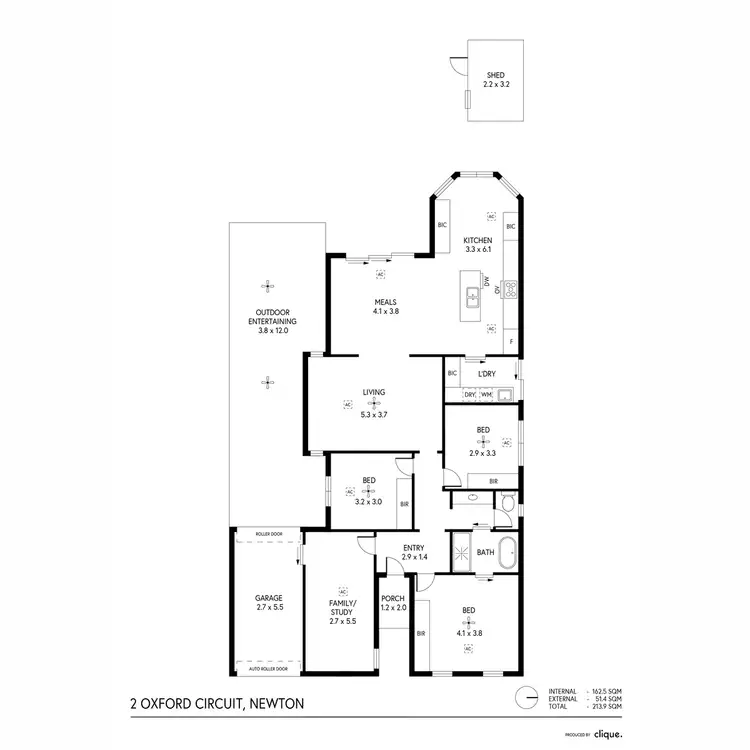
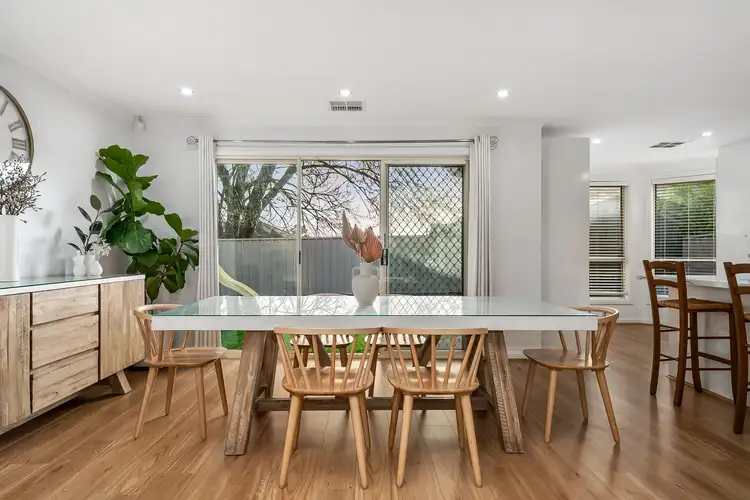
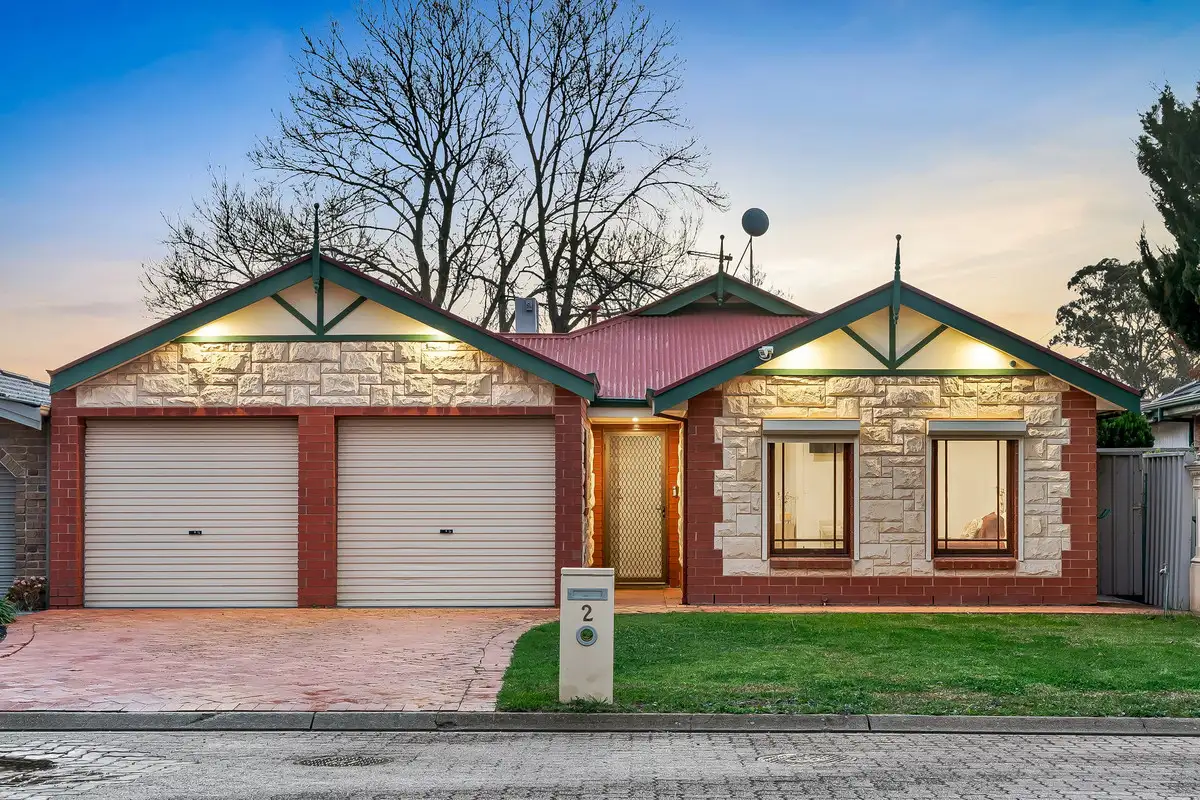


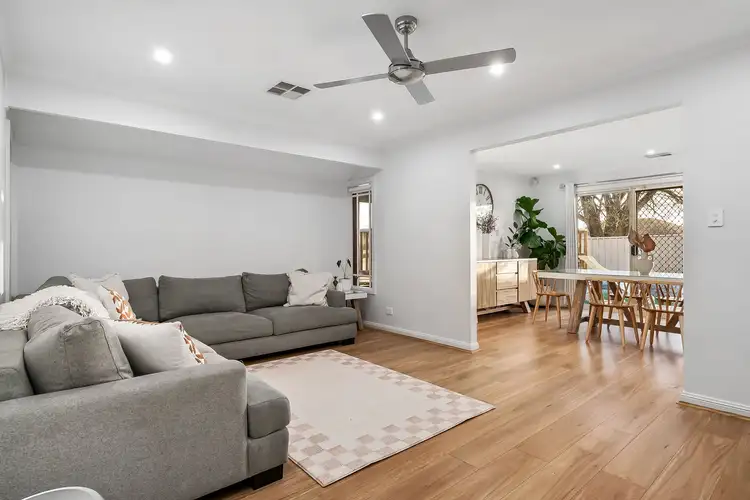
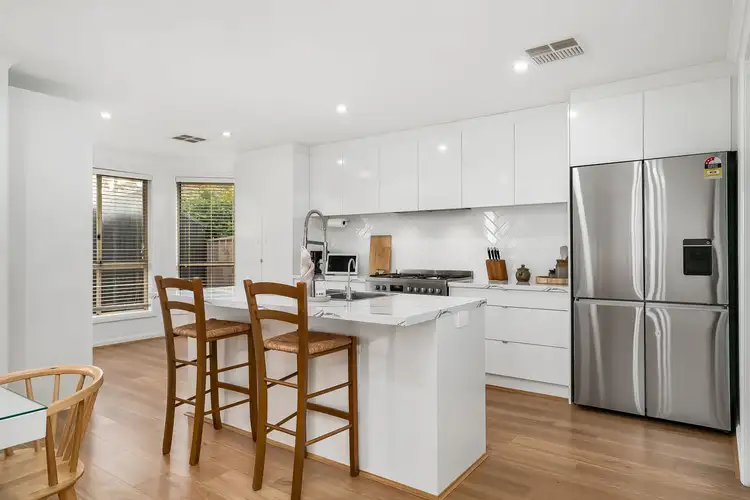
 View more
View more View more
View more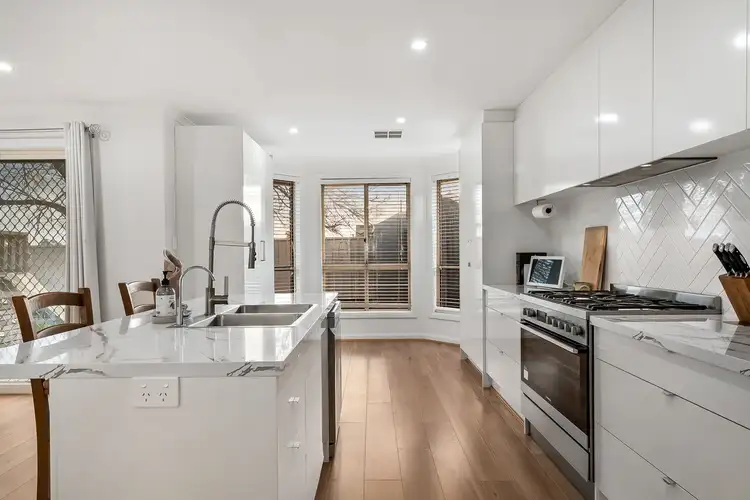 View more
View more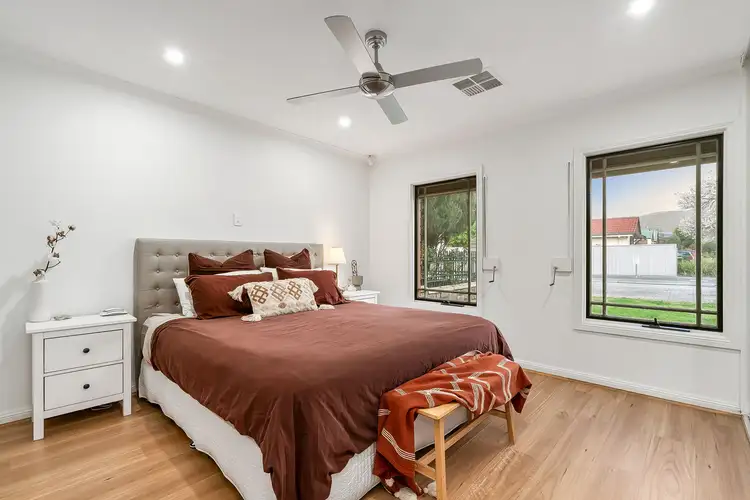 View more
View more
