Welcome to Narangba, a quiet, leafy suburb known for its strong sense of community and family-friendly environment. Nestled in the sought-after Narangba Heights estate, this premium 4-bedroom, 3-bathroom home offers the perfect blend of leisure and convenience. With excellent public and private schools, ample sports and recreation facilities, and abundant parklands, Narangba is the ideal place to call home.
A Home Designed for Comfort & Luxury
Step into the spacious open-plan living area, where the modern kitchen, lounge, and dining rooms seamlessly blend to create a warm and inviting atmosphere. The kitchen is a chef's dream, featuring premium appliances, including double Electrolux ovens and an induction cooktop, an island stone benchtop with a breakfast bar, and a large walk-through pantry. Enjoy the convenience of a servery window to the patio and a wide fridge cavity with water fittings for a plumbed-in fridge. A versatile multipurpose room with lockable doors can serve as an additional bedroom or guest room. Upstairs, a large kid's retreat and a study/lounge area with built-in desks offer ample space for the entire family.
A Serene Retreat
The grand master bedroom offers a luxurious retreat with a large walk-in robe, carpet flooring, and a private balcony with stunning views. The master ensuite features a double showerhead and a dual wash basin vanity. Bedrooms 2, 3, and 4 can comfortably accommodate a minimum queen-sized suites and include built-in robes. The upstairs bathroom, serving these bedrooms, is equipped with a bathtub, shower, and dual wash basin vanity. A separate toilet with a wash basin adds extra convenience. Additionally, there is a downstairs bathroom with a shower, vanity, and toilet, perfect for guests or pool users.
Indulge in the Outdoor Oasis
This home is designed for both comfort and functionality. With a fully fenced, low-maintenance yard, a large private patio with a built-in BBQ, and a concrete pool with a blade waterfall, outdoor living is a breeze. The home features 2.7m high ceilings, a 6.7m x 6.1m remote double lockup garage with workbench space and drive-through access, and a over 9 kW solar system. Stay comfortable year-round with the Daikin ducted aircon and enjoy smart home security lights and a security camera system for peace of mind. Additional features like lockable under-stair storage and storage loft with pull-down access ladder make this home truly exceptional.
Property Features:
General & Outdoor
• Fully fenced & low maintenance.
• 2.7m high ceiling throughout.
• Large 40m2 private patio.
- 4 burner BBQ with wok burner & built-in sink (plumbed in with hot/cold water).
• Concrete pool with blade waterfall (plumbing and electrical provision in place for pool heater)
• 6.7m x 6.1m remote double lockup garage.
- Drive through access to the rear yard.
• 3 Phase power supply.
• Daikin ducted aircon with 9 Zones (My Air).
• 30 Panel (over 9 kW) solar system with Fronius Inverter.
• Stone benchtops throughout.
• Internal laundry with sewing bench.
- Externally vented dryer.
• Laundry chute.
• Lockable under stair storage.
• Security screens and doors.
• NBN fibre to the premises (FTTP).
• Internal switchboard.
- Switchboard timer for hot water system.
• Security camera system.
• Smart home security lights.
• Storage loft with pull down access ladder.
• HDMI cables run in walls/ceiling for TVs and TV wall brackets.
• Removable fence section for side street access.
• Pop up sprinkler irrigation to main yard areas.
Living & Kitchen
• Open plan kitchen, lounge & dining rooms.
• Modern kitchen with premium appliances & finishes.
- Double Electrolux ovens (Pyrolytic for roasts, standard for baking)
- Electrolux induction cooktop.
- Externally vented rangehood (Hob to Hood technology)
- Island stone benchtop with breakfast bar.
- Servery window from kitchen to patio & opening window to pool area.
- Large walk through pantry with ample bench space, power points & externally vented fan.
- Water fittings for plumbed in fridge & provision for plumbed coffee machine.
- Wide fridge cavity.
• Formal dining room can accommodate a large table setting.
• Spacious lounge room with access to the outdoor patio area.
• Multipurpose room with lockable doors.
• Large kid's retreat area upstairs.
• Study/lounge area upstairs with built-in desks.
Bedrooms
• Grand master bedroom with ensuite.
- Can accommodate a king sized suite.
- Large walk-in robe with access to the attic.
- Carpet flooring.
- Balcony with great views.
• Bedroom 2,3 & 4 can accommodate at a minimum a queen sized suite.
- Built-in robes.
- Carpet flooring.
Bathrooms
• Ensuite services the master bedroom.
- Shower with double showerhead
- Dual wash basin vanity.
• Bathroom upstairs services Beds 2,3 & 4.
- Bathtub.
- Shower.
- Dual wash basin vanity.
- Separate toilet with wash basin.
• Downstairs Bathroom close to the pool.
- Shower.
- Vanity.
- Toilet.
• Bathrooms all have 3 in1 light/fan/heaters with great ventilation.
Location
• 3 minute drive to Narangba Valley State School.
• 4 minute drive to Narangba Valley Shopping Centre.
• 5 minute drive to Narangba Valley State High School.
• 9 minute drive to Narangba Station.
• 10 minute drive to the M1.
• School Catchment: Narangba Valley State School & Narangba Valley State high School
Your Dream Home Awaits: Act Now!
Don't miss out on the opportunity to own this incredible home in Narangba. With its premium features and prime location, it won't last long! Contact Gavin today to schedule a viewing and make this dream home yours. Act now before it's too late!
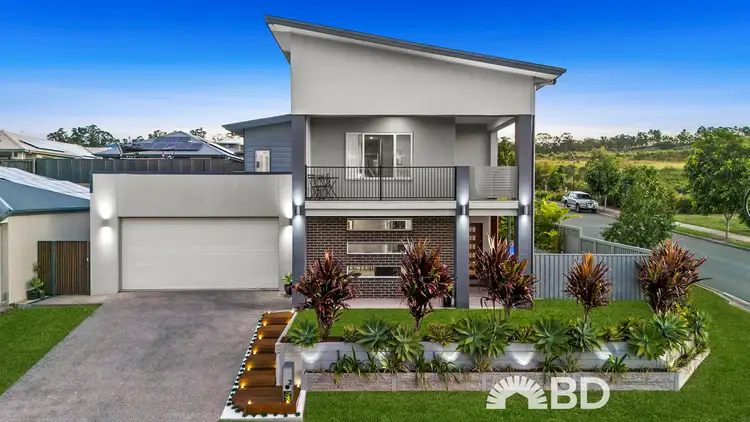
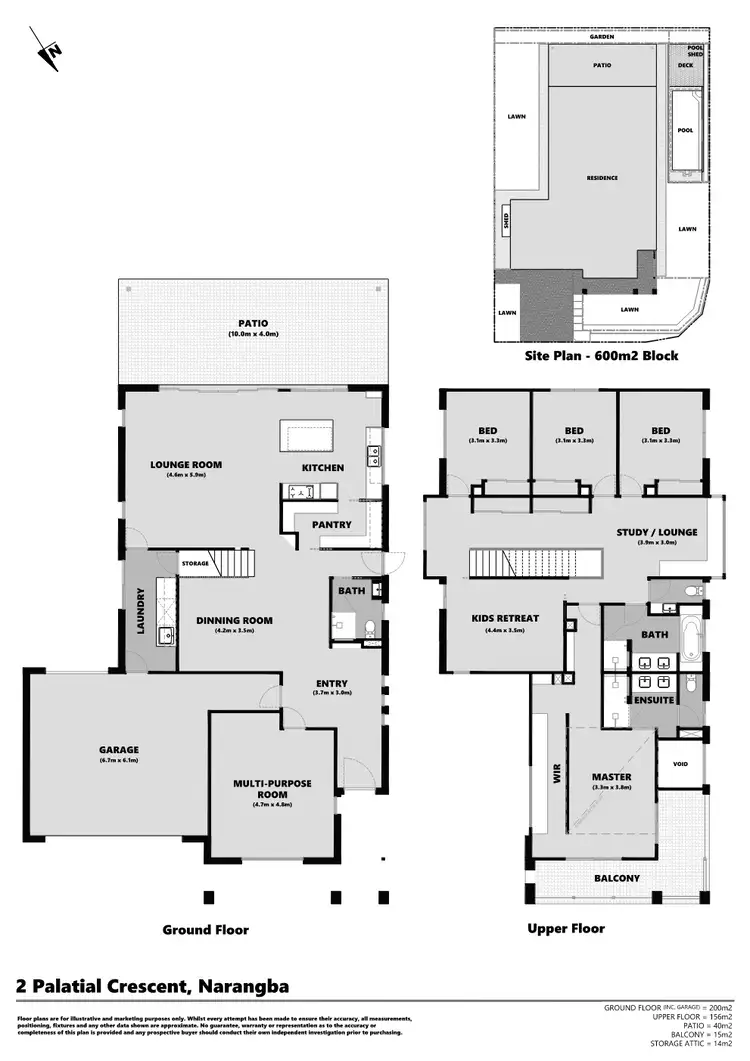
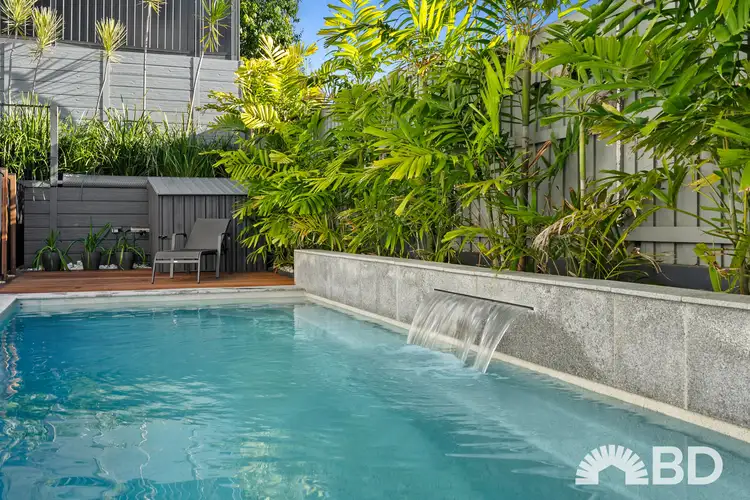
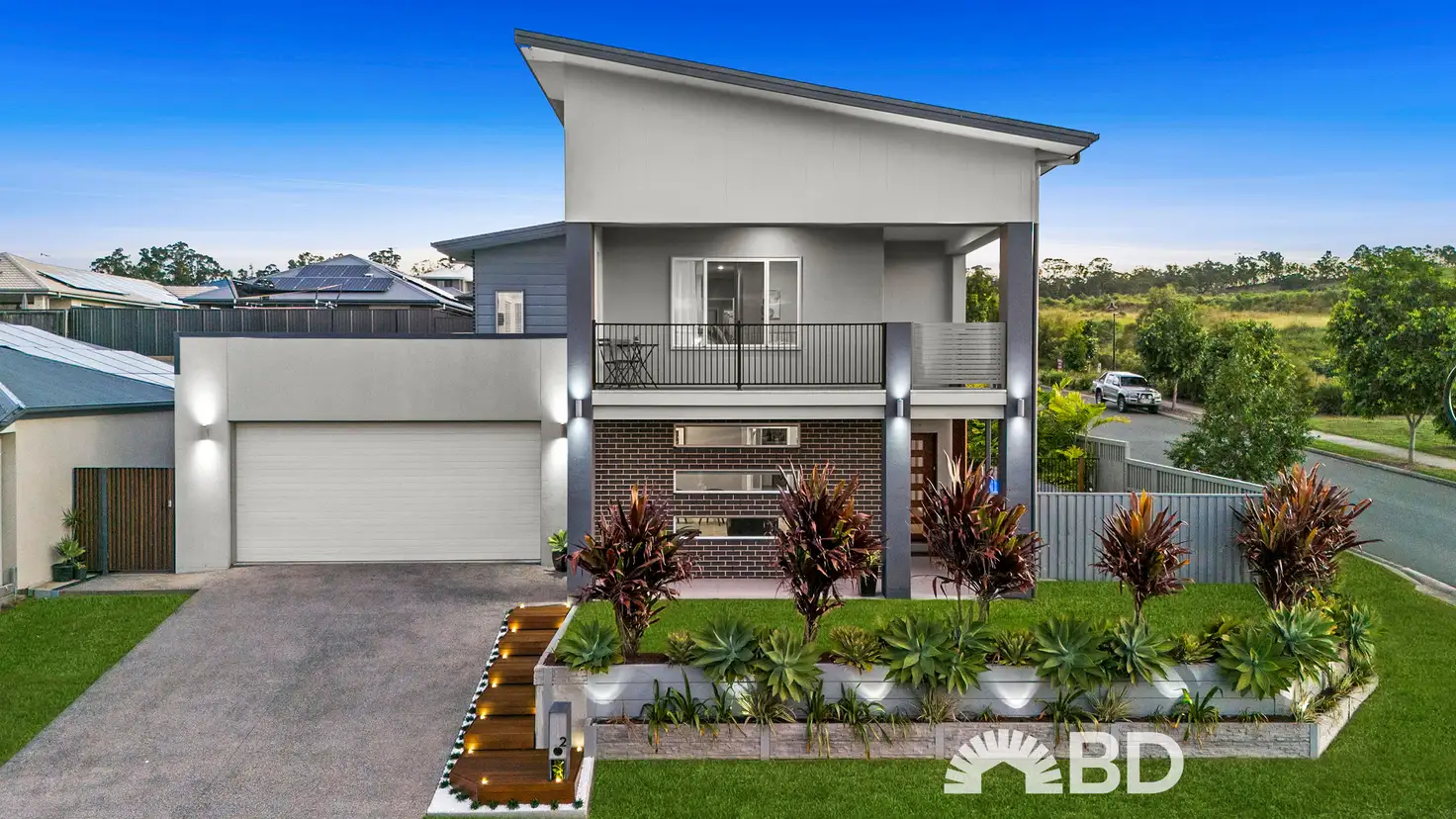


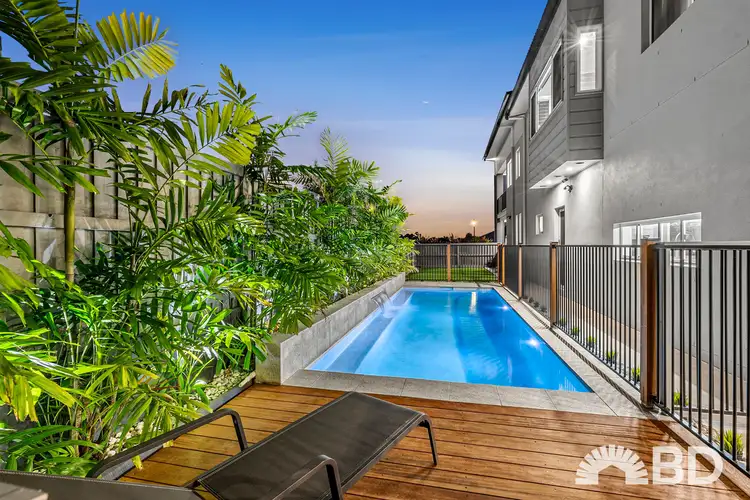
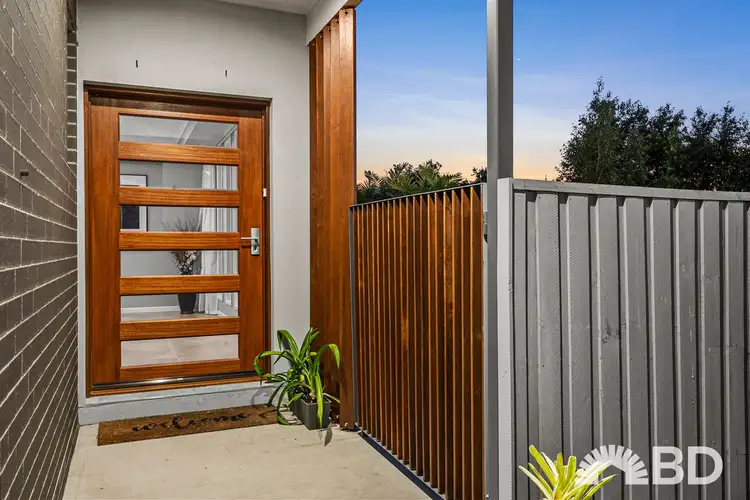
 View more
View more View more
View more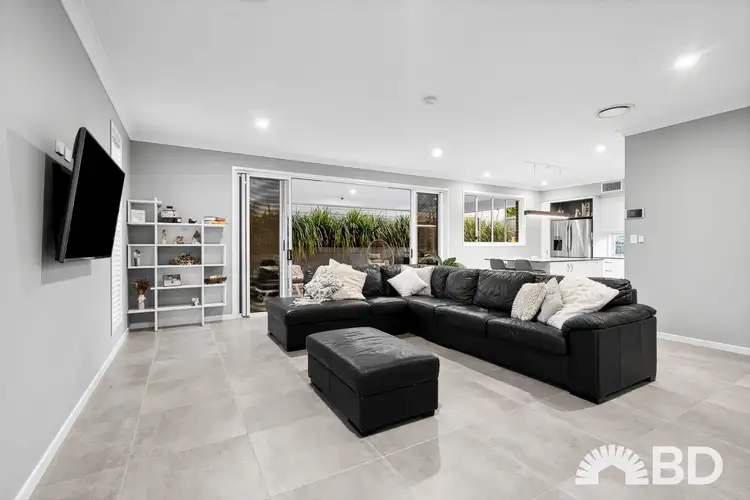 View more
View more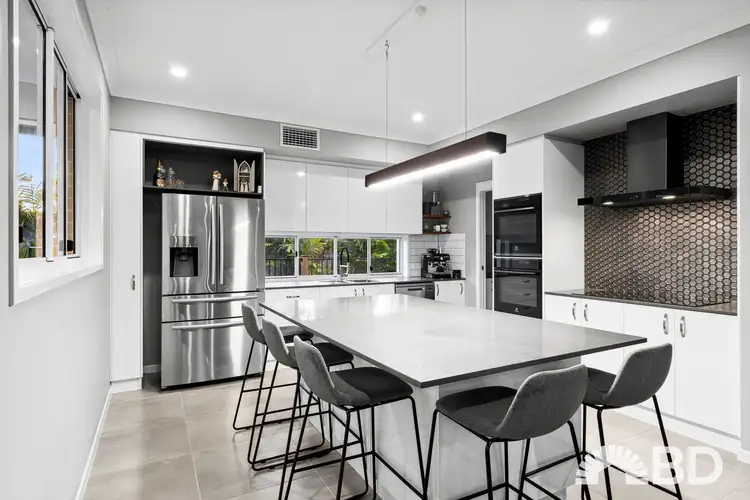 View more
View more
