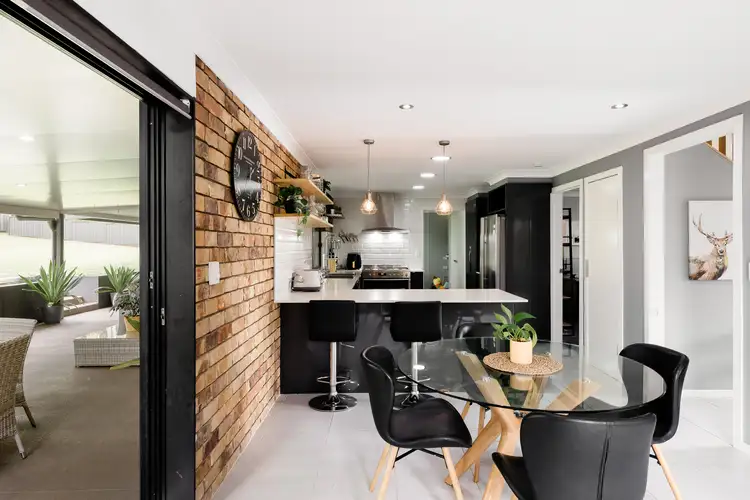DWELLING:
An upscale home, thoughtfully updated throughout; this double storey brick residence combines five great sized bedrooms, flexible living areas and a brilliant entertaining zone, making it a favourable option for larger or growing families. Generous enough to accomodate a large table setting, the open plan dining/sitting room and stylish kitchen connect to the outdoor entertaining space, overlooking the fenced backyard. The well proportioned activity room also connects to the alfresco area. Four of the five bedrooms are conveniently located on the upper level, along with an ensuite and family bathroom; the third bathroom is located downstairs. A calming, adaptable colour palette brings a sense of peace and continuity to the home; whilst the floor plan responds to the needs of those with a love for entertaining and family connectivity.
GARDENS:
A neat and easy-care garden with hibiscus, photinia, camellia and a feature ornamental pear tree welcomes you to the front porch. The concrete driveway leads to the double garage and carport at the side, providing access for extra vehicles or a trailer. At the rear of the home, the expansive alfresco area with impressive built-in BBQ provides an ideal setting for adults to relax, whilst a level grassed area offers plenty of space for a trampoline or cubby house for children to enjoy. The fenced backyard also has direct access via a gate to the adjoining parkland reserve.
LOCATION:
Desirably positioned at the end of a quiet cul-de-sac; there's a number of conveniences within close reach. Shopping is easy with High Street Plaza just a three minute drive away, with supermarket, dining options, medical centre + a good range of variety stores. The home is within the catchment zone for Gabbinbar Primary School and Centenary Heights State High School (both a four minute drive). A 210m stroll down Palm Court will see you at a viewing platform overlooking the Waterbird Habitat, a 19-acre parkland popular for picnics; or continue on a short walk to one of its two park entrance points on Alderley or Mackenzie Streets. There's also a number of walking tracks within close proximity, including one through Garnet Lehmann Park, continuing along the East Creek Corridor towards Lake Annand.
Extra features...
Double cavity brick construction; assists with maintaining a comfortable environment year-round
Reverse cycle air-conditioners to living areas + three of the five bedrooms
Wood heater to open plan dining/sitting area
Ceiling fans throughout
Well equipped kitchen with stone bench top, soft close cabinetry, LG dishwasher, 900mm free-standing oven, five burner gas cooktop, filtered water, coffee/bar nook, display shelving, utensils rack, breakfast bar + feature pendant lighting
Master suite with walk-in robe + ensuite with stone bench top & floor to ceiling tiles
Family bathroom upstairs with deep bath, shower recess + separate toilet
Fifth bedroom or office downstairs with free standing cupboards
Third bathroom downstairs with large shower, vanity and toilet
Laundry with abundance of storage
Security screens & doors
Full length covered outdoor entertainment area with built-in Beefeater BBQ, down lighting and numerous outdoor power points
Storage in roof cavity with light
6.0kW solar system with individual inverters
5,000L rainwater tank
3m x 3m garden shed
NBN connected (Fibre to the Premises)








 View more
View more View more
View more View more
View more View more
View more
