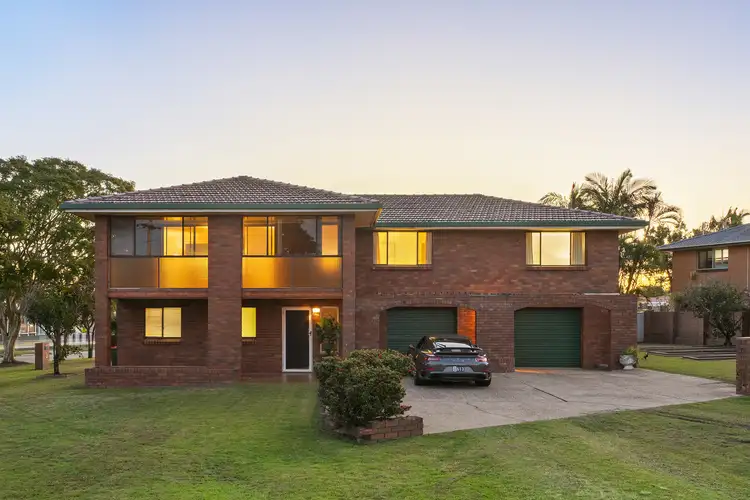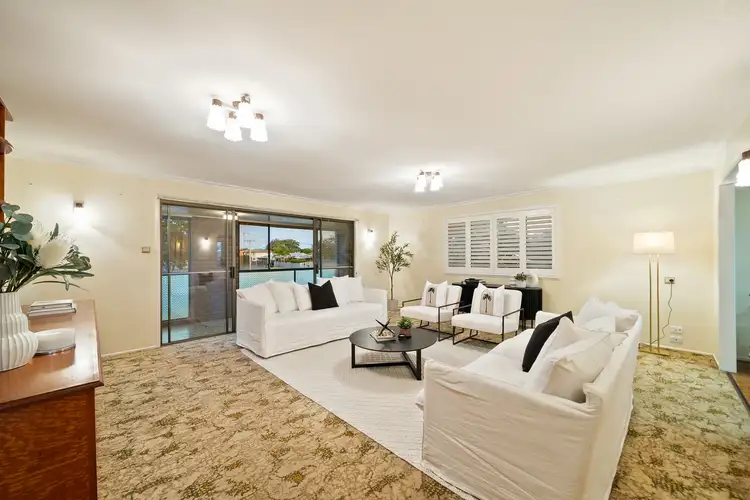CHERISHED FAMILY HOME WITH TIMELESS CRAFTSMANSHIP AND GROWTH OPTIONS
Offered to the market for the very first time, this cherished five-bedroom residence delivers the perfect foundation for families to settle in and grow. Set on a sprawling 822m2 block in a well-connected pocket close to schools, shops and the beachfront, the home exudes a sense of timeless quality with solid timber craftsmanship and original features throughout. Comfortable and functional as is, it also invites new owners to update or reimagine at their own pace, offering both immediate liveability and long-term potential in one magical setting!
Built and lovingly maintained by its original owner, this home was the backdrop for decades of treasured family memories and now awaits the next chapter with a new generation. The solid brick construction unfolds over a generous double-level layout, beginning with a huge media or rumpus room on the lower floor before stepping upstairs to an expansive open-plan living and dining. The kitchen oozes retro charm in original condition, yet impresses with its presentation, exceptional storage, and expansive bench space. Generously sized and brilliantly functional, it offers the perfect footprint for a modern upgrade when the timing suits.
Flowing seamlessly from the main living zone, a large enclosed balcony/sunroom offers a sunny, elevated retreat, perfect for enjoying your morning coffee or winding down with an evening cheese platter. With a massive 822m2 parcel at your disposal, there's also endless scope to create additional alfresco entertaining zones, design lush landscaping, or install a sparkling swimming pool to complete your dream family oasis!
Five built-in bedrooms are positioned over the double-level layout with an additional study perfect for flexible working from home or schooling requirements. There are two bathrooms at your disposal, one positioned conveniently on each level. Additional features include an internal laundry, extra-large double garage and endless scope for side access, provision for caravans, boats or added vehicles.
Brimming with potential and sized to support families through every stage, this much-loved home is a rare opportunity to secure space, quality, and future growth in one package. Positioned in a superb lifestyle pocket, you'll love being just moments from local shops, quality schools, dining precincts, public transport, and the stunning peninsula coastline, making everyday convenience and weekend leisure effortlessly close to home.
- 822m2 block
- First time offered to market; tightly held and lovingly maintained by original owner
- Incredible opportunity to live comfortably now with exciting potential to add value over time
- Large double-storey layout with solid brick construction and handcrafted timber inclusions
- Spacious open-plan living and dining with huge lower-level rumpus/media room
- Retro-style kitchen in functioning original condition with exceptional storage, bench space and sizing for modern upgrade
- Light-filled enclosed balcony/sunroom flows capturing sea breezes
- Expansive block with mature greenery plus endless scope for alfresco zones or swimming pool
- Five built-in bedrooms with two positioned on lower level for multi-generational appeal
- Two bathrooms, one on each level for family ease
- Separate study with good sizing and positioning for multitasking
- Internal laundry
- Extra-large double garage plus scope for side access and extra vehicle storage
- Brilliant location close to shops, schools, transport, dining and the peninsula coastline
Council rates: $555.57
Water rates: $271.68
Rental appraisal: $900.00
Disclaimer:
We have obtained this property information from sources we believe to be reliable; however, we cannot guarantee its accuracy. Prospective buyers are advised to carry out their own investigations.








 View more
View more View more
View more View more
View more View more
View more
