Property highlights;
- A cleverly designed home, with all the bells and whistles, in a peaceful location
- Carpeted media room, a rumpus, and a stunning open plan living and dining room with a 2 sided combustion fireplace and direct access to the enclosed entertaining room
- Luxury kitchen with 20mm Caesarstone benchtops, push press cabinetry, a timber look benchtop extension, a striking tile splashback and quality Westinghouse appliances
- Three family bedrooms, with carpet, ceiling fans, built-in robes and plantation shutters
- Spacious master bedroom retreat with separate parents retreat space, matte black ceiling fan, plantation shutters, expansive walk-in robe and a large ensuite with a built-in bath and floating vanity
- Light filled family bathroom with a separate WC, floating vanity, bathtub and shower
- Mitsubishi ducted air conditioning throughout the home with 6 separate zones
- An abundance of natural light, hybrid flooring, LED downlights and tinted windows throughout
- Huge enclosed entertaining room with timber decking, a matte black ceiling fan, pitched ceiling, a built-in outdoor kitchen with a Beefeater BBQ and HeatGlo combustion fire
- Separate enclosed children's playroom or home gym, with yard and ensuite access
- Double attached garage with internal access
- Instantaneous gas hot water, three-phase power, TBCkW solar system, Hills security system and NBN fibre to the premises
Outgoings:
Council Rate: $2,504 approx. per annum
Water Rate: $818.67 approx. per annum
Nestled in the sought after neighbourhood of Aberglasslyn, this stunning Clarendon Homes build offers an unbeatable lifestyle for families. Positioned on a large corner block, this stunning home effortlessly blends modern style with family friendly functionality.
Located across the road from a playground, walking distance to the local shopping complex, 10 minutes from Maitland's CBD, and with the Hunter Valley Vineyards 25 minutes from home, you'll love the convenience of this enviable location.
Upon arrival, a beautifully landscaped front yard, featuring established hedges and gardens, set the tone for this impressive home. A wide driveway leads to the double garage with internal access, while a charming brick path winds through the garden to the front door and wraps around to the side of the house.
Inside, the wide entryway with a stylish wall niche and gleaming hybrid flooring opens to an entertainer's dream home, complemented by LED downlights and tinted windows throughout. At the front of the house, the large 4th bedroom features timber and frosted glass sliding doors, a large window overlooking the garden, and roller blinds for added privacy. This versatile space, with carpet, large mirrored built-in robes and a ceiling fan, can double as a bedroom or a dedicated workspace for remote professionals.
Nearby, the media room offers a cosy retreat with plush carpeting, curtains, and a recessed wall for your entertainment setup. A window overlooking the front yard fills the space with natural light, making it perfect for movie nights or quiet relaxation.
The oversized master bedroom is a true sanctuary, complete with its own sitting area that could function as a private office or reading nook. A matte black ceiling fan, plantation shutters, and plush carpeting add to the modern aesthetic. The walk-in robe provides ample storage, while the ensuite is a masterpiece of design, featuring a built-in bath, a floating twin vanity, and a large shower. The ensuite connects to an enclosed recreational room, offering a unique gym space or private retreat with direct access to the backyard.
Three generously sized family bedrooms include built-in robes, ceiling fans with lights, and matte black plantation shutters. The family bathroom is both stylish and functional, with a built-in bath, a separate shower, and a floating vanity, while the separate WC adds convenience for busy mornings.
The heart of this impressive home is the open plan kitchen, living, and dining area, a light filled space designed for connection. This beautiful room is enhanced by a tiled feature wall, a HeatGlo two-sided combustion fireplace, and a matte black ceiling fan. With an extra playroom attached, it's perfect for keeping kids entertained while still feeling connected to the heart of the house.
The kitchen is a modern masterpiece with push press cabinetry topped with 20mm Caesarstone benchtops, a stunning tile splashback, and a 40mm timber-look benchtop extension that doubles as a workspace or dining spot. Quality Westinghouse appliances, including a 900mm oven, five-burner gas cooktop, pull-out dishwasher, and rangehood, ensure effortless cooking and entertaining.
Timber and glass stacker doors lead from the living room to the enclosed entertaining area, a spectacular addition to the home. With timber decking, a built-in outdoor kitchen featuring a BeefEater BBQ, a pitched ceiling for increased light, a ceiling fan, and a HeatGlo fireplace. This space is fully enclosed by glass panels, allowing for you to enjoy the great southerly breeze. This space is ideal for dining, lounging, and hosting guests year round. Glass sliding doors open to the backyard, which is easy to maintain with a small grassed area and a 3000L water tank.
This exceptional home also boasts a range of additional features, including a TBCkW solar system, three phase power, a Mitsubishi six zone ducted air conditioning system, instant gas hot water, NBN fibre to the premises and a Hills security system.
Offering a lifestyle of convenience, comfort, and style, this Aberglasslyn home is the perfect choice for families seeking a blend of modern living and practical design. We encourage our clients to contact the team at Clarke & Co Estate Agents today to secure their inspections.
Visit the property webbook for more details: https://tinyurl.com/2PaperbarkPde
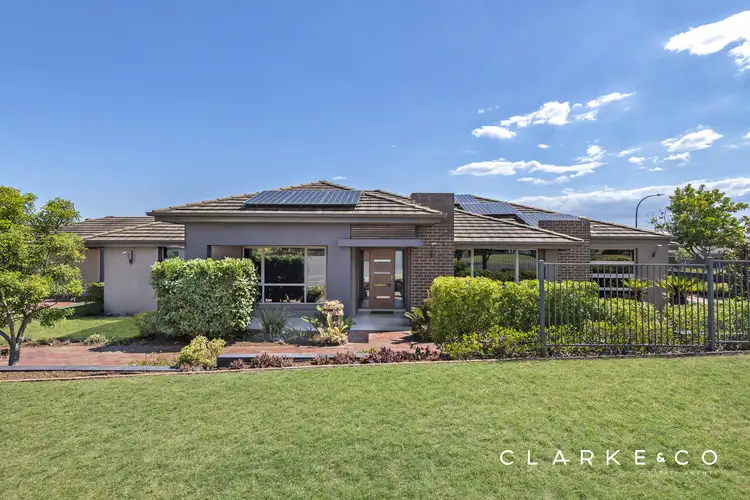
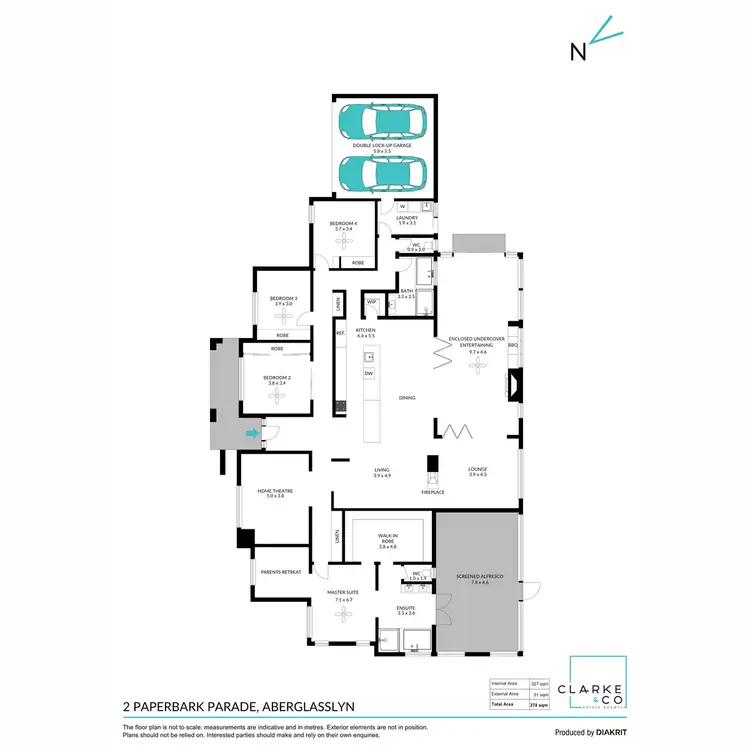
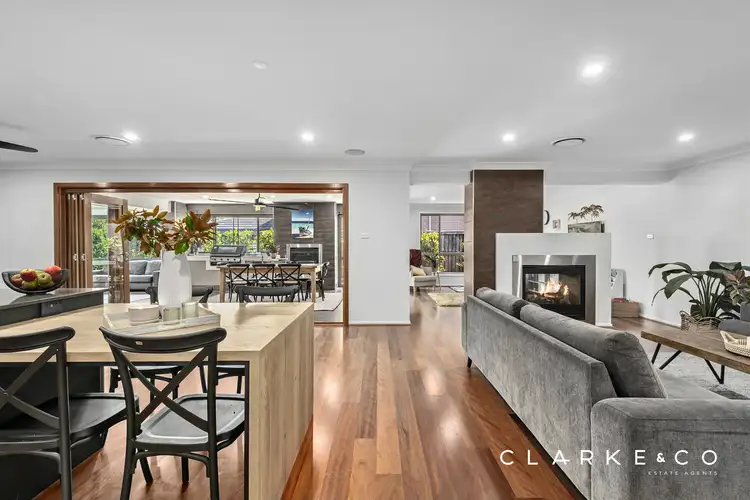
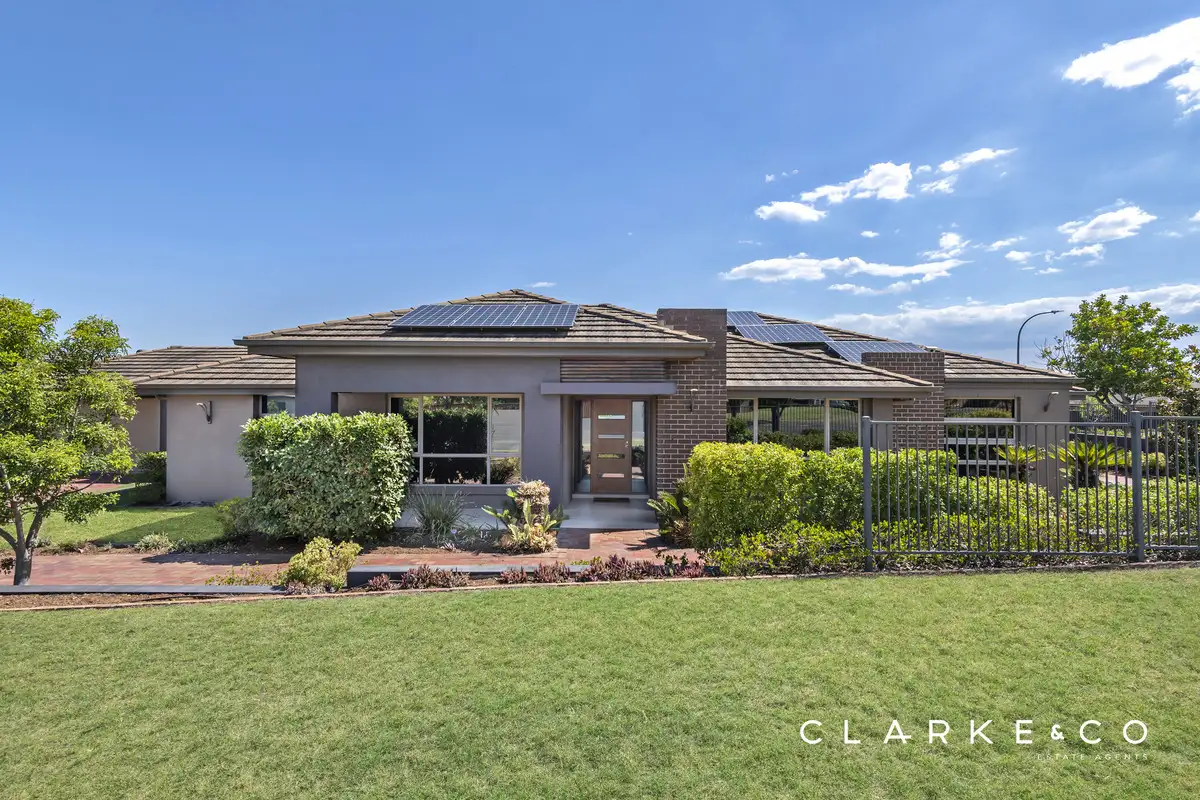


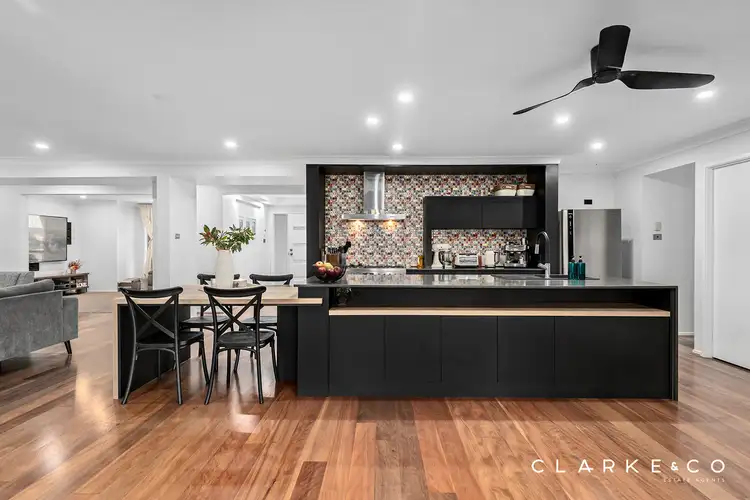
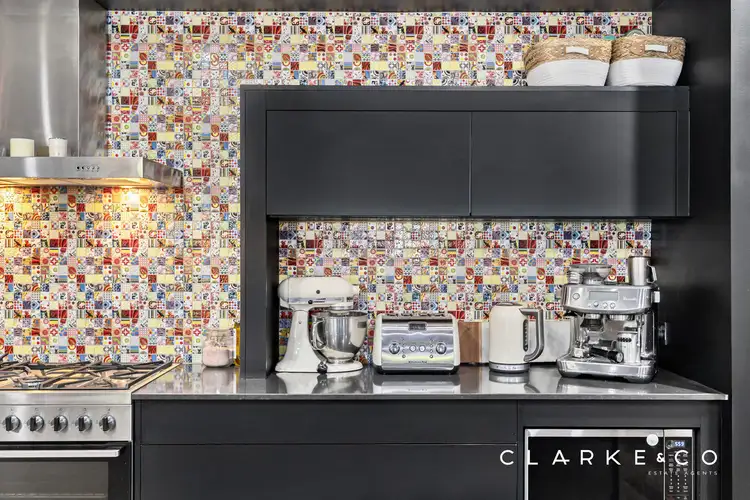
 View more
View more View more
View more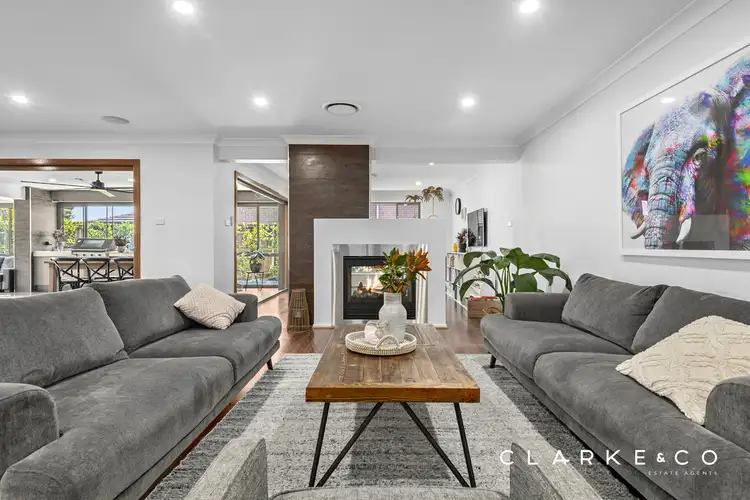 View more
View more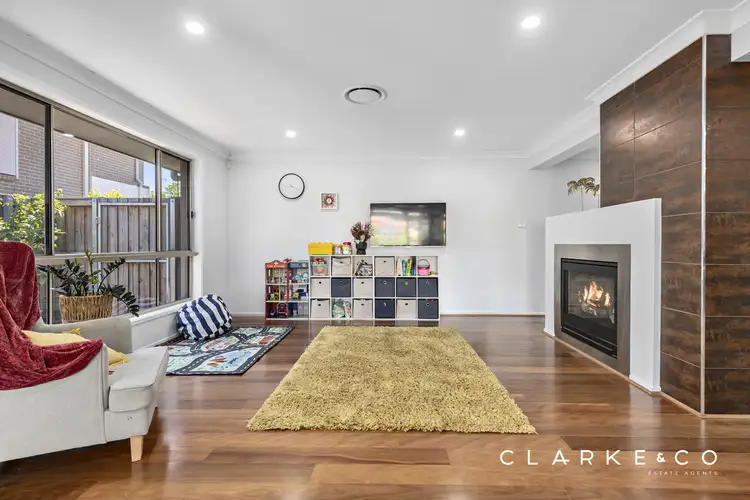 View more
View more
