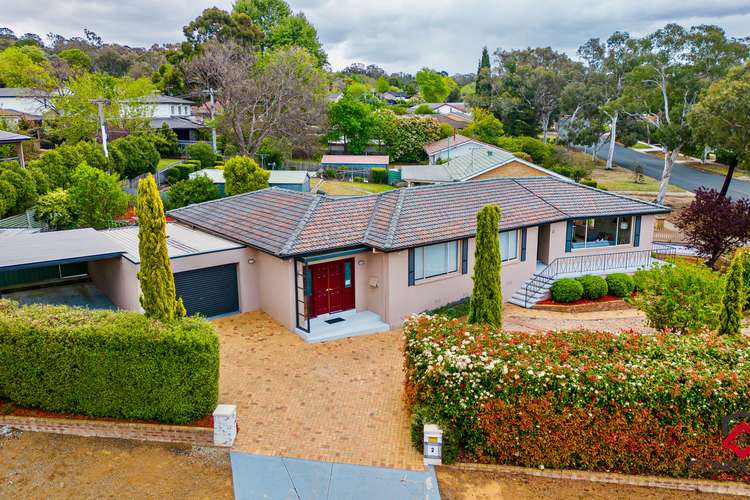Forthcoming Auction
3 Bed • 2 Bath • 3 Car
New








2 Parkhill Street, Pearce ACT 2607
Forthcoming Auction
- 3Bed
- 2Bath
- 3 Car
House for sale
Home loan calculator
The monthly estimated repayment is calculated based on:
Listed display price: the price that the agent(s) want displayed on their listed property. If a range, the lowest value will be ultised
Suburb median listed price: the middle value of listed prices for all listings currently for sale in that same suburb
National median listed price: the middle value of listed prices for all listings currently for sale nationally
Note: The median price is just a guide and may not reflect the value of this property.
What's around Parkhill Street

House description
“Beautiful family residence, close to Mt Taylor Nature Reserve.”
Sitting on a commanding 1132 m2 block in a peaceful tree lined street this delightful family residence positioned within a sought-after friendly and tightly- held neighbourhood. Located in the heights of Pearce the home is just metres from the base of Mount Taylor and popular walking trails as well as a variety of well-regarded schools and shopping districts.
Being a corner block this house has got two separate driveways providing ample off-street parking. The oversized drive-through garage has a remote door and internal access. In addition, there are two carports. The home has an intriguing floor plan but it cleverly works to make the most of huge living spaces throughout this home. The lovely north facing lounge and dining room perfectly captures the sun making it such an inviting part of the home. The massive rumpus room provides another segregated entertaining area and links through to the central corridor or to a room perfectly suited as a home office.
Immaculately presented with stylish décor the home has generous well-proportioned rooms including a variety of sun filled living areas enjoyed throughout every season. Premium materials, brand new timber floor and soft furnishings are consistently used right through the home. A sophisticated quality-built kitchen is large and spacious with high grade stainless appliances, quality custom joinery and plenty of storage. The rear garden has an expansive covered deck surrounded by well-established shade trees, lush lawns and flowering gardens.
An outstanding home offering a comfortable, peaceful lifestyle suited to most families. Easy to move straight in and enjoy the benefits of living centrally and near Mt Taylor or watch the sunset from one of the home's viewing patios/decks.
Features:
• Single level family house in a peaceful blue ribbon location
• Metres from the base of Mount Taylor and numerous walking and cycling trails
• Large 1132m2 block
• Solid double brick construction
• High quality kitchen meticulously designed with Stone benchtops and breakfast bar, soft closing drawers and cupboard storage
• Quality appliances including gas cooktop & electric oven
• Large open plan living spaces
• Lovely aspect with abundant natural light
• Comfortable relaxing & entertaining spaces
• Spacious & light filled lounge & dining area adjacent to kitchen
• Massive main bedroom with built-in robes & views to courtyard
• Beautiful modern ensuite with shower, vanity & toilet
• Bedrooms two & three are a great size with built-in robes
• Utility room perfect for nursery or young child
• Bathroom includes spa bath, shower & vanity
• Separate toilet
• Large laundry with external access
• Ducted gas heating
• Ducted reverse cycle air conditioning
• New timber flooring throughout
• Back deck & pergola overlooking backyard
• Beautiful mature plantings & low maintenance landscaping
• Boasting a selection of fruit trees
• Single garage with automatic roller door
• Close to a range of reputable schools, restaurants & shopping precincts, the Canberra Hospital as well as public transport and main arterial roads
What's around Parkhill Street

Inspection times
 View more
View more View more
View more View more
View more View more
View moreContact the real estate agent

Anish Sebastian
Confidence Real Estate
Send an enquiry

Nearby schools in and around Pearce, ACT
Top reviews by locals of Pearce, ACT 2607
Discover what it's like to live in Pearce before you inspect or move.
Discussions in Pearce, ACT
Wondering what the latest hot topics are in Pearce, Australian Capital Territory?
Similar Houses for sale in Pearce, ACT 2607
Properties for sale in nearby suburbs

- 3
- 2
- 3