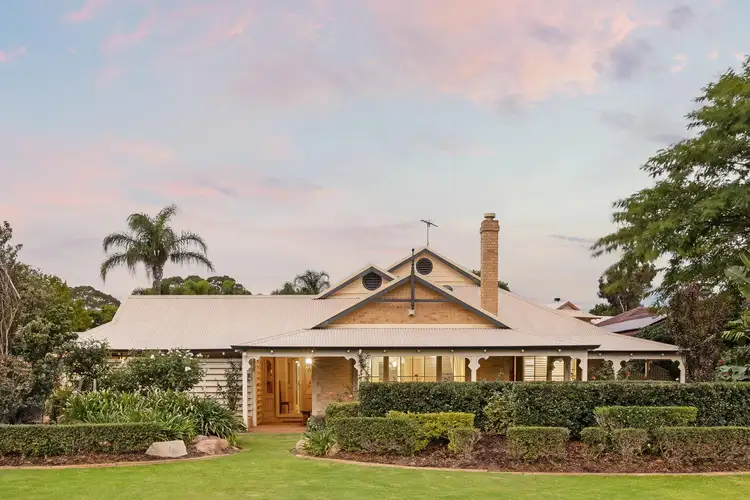Enjoying the best of both worlds, this gorgeous 5 bedroom 2 bathroom family haven is nestled on a massive sub dividable 970sqm (STCA.) corner block in the most tranquil of cul-de-sac settings, offering contemporary comfort for absolutely everybody - just footsteps away from the sprawling Carine Regional Open Space, horse stables and a lovely park and playground on the very same street.
The highlight of this wonderful property is its tropical oasis of an outdoor setting, where the rear verandah and a pitched patio-entertaining area both splendidly overlook a shimmering below-ground swimming pool with a flowing rock waterfall feature. There is also a private backyard-lawn area for the kids to take full advantage of, next to a garden shed for all of dad's tools.
Internally, a charming slate-floored sitting room extends out to the poolside alfresco, whilst gorgeous double French doors reveal a formal front lounge room with carpet, a feature gas fireplace and pleasant yard and garden views. Two sets of double French doors afford you access into a carpeted formal-dining room that is also reserved for those special occasions, whilst slate floor tiles also dominate an open-plan kitchen and meals area with a ceiling fan, a walk-in pantry, double sinks, a water-filter tap, charming timber cabinetry, a Blanco gas cooktop, an AEG Competence oven and a stainless-steel Bosch dishwasher for good measure.
Keeping with theme, double French doors open into a carpeted family room with soaring cathedral-style high ceilings, a corner fireplace, a ceiling fan and access out to the poolside verandah. All five bedrooms are carpeted, inclusive of a huge master suite with delightful white plantation window shutters, a ceiling fan, a fitted double-door walk-in wardrobe, access out to the back garden and an impressively-renovated ensuite bathroom - leadlight windows, twin "his and hers" vanities, separate-toilet access and all.
Brilliant in its versatility is a large fifth bedroom - or study - with custom shelving. As far as parking goes, the main remote-controlled double lock-up garage has its own driveway, as does as second lock-up garage with access to a powered workshop, plus space for a second car to park in front of it and behind the security of double gates.
Walk to bus stops and Warwick Train Station on the freeway from here, as well as the Carine Glades Tavern, Carine Glades Shopping Centre, Davallia Primary School and even Carine Senior High School across the spectacular nature reserve. A very close proximity to public and private golf courses, beautiful beaches, Hillarys Boat Harbour and even the new-look Karrinyup Shopping Centre is simply an added bonus, too. What a home, what a location, what an opportunity for the present or a fantastic land bank investment for the future!
Other features include, but are not limited to;
• 2nd/3rd/4th bedrooms with built-in robes, white plantation shutters and ceiling fans
• Extra shelving to the 2nd bedroom
• Revamped main family bathroom with a shower, separate bath and heat lamps
• Spacious and renovated laundry with outdoor access to the backyard
• Separate modernised 2nd toilet
• Double linen press
• Broom cupboard
• Feature leadlight entrance
• Solar-power panels
• Ducted and zoned reverse-cycle air-conditioning
• Feature ceiling cornices, skirting boards and ceiling roses
• Security doors and screens
• Gas hot-water system
• Reticulation
• Side-access gates in the front garden and next to the alfresco
• Subdivisible corner block - subject to council approval








 View more
View more View more
View more View more
View more View more
View more
