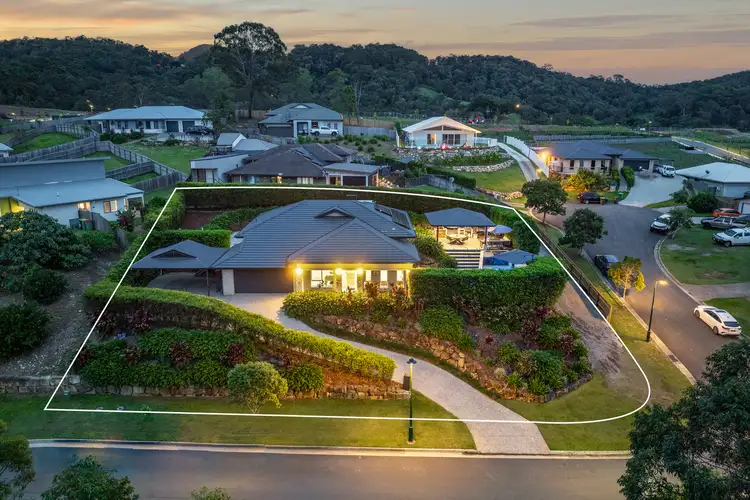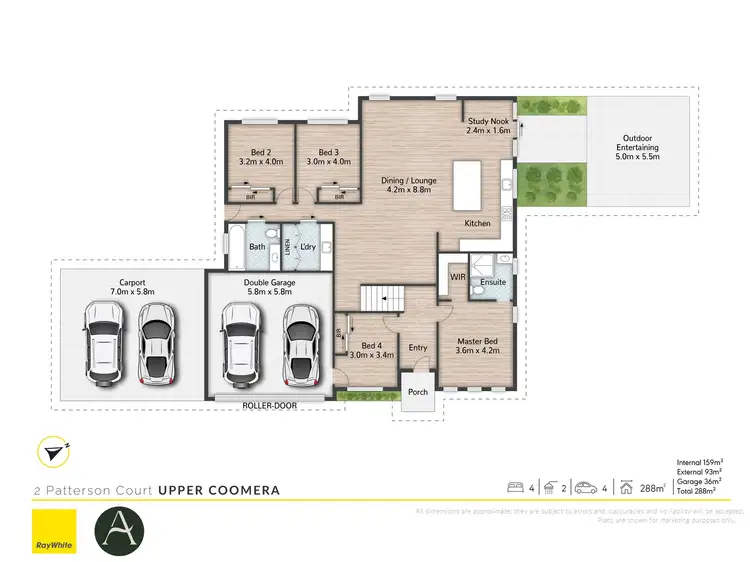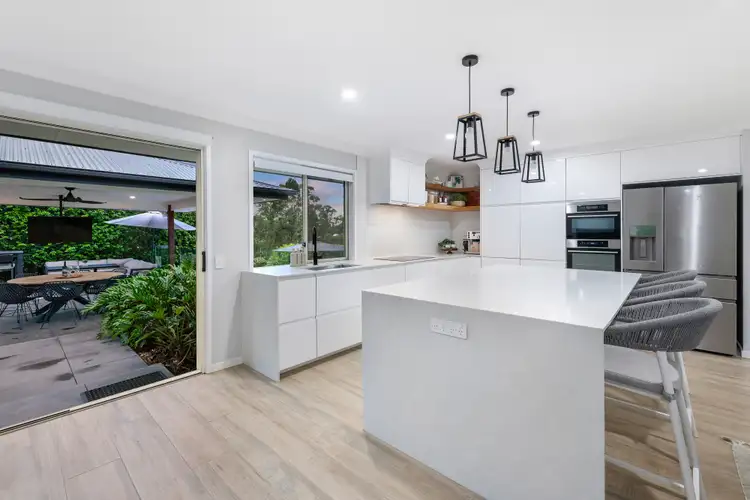THE BRAD WILSON TEAM & RAY WHITE ALLIANCE ARE EXCITED TO PRESENT 2 PATTERSON COURT, UPPER COOMERA, TO MARKET!
INSPECTIONS AVAILABLE PRIOR TO ONLINE AUCTION, CONTACT US TODAY TO REGISTER FOR THE OPEN HOME - ATTEND IN PERSON OR VIRTUALLY VIA OUR ONLINE INSPECTIONS!
Embrace the epitome of contemporary living in this statement residence, meticulously crafted in 2017 and transformed into a resort-style masterpiece. Situated on a prime 1,210 square metre corner block, the north-facing abode embodies modern sophistication with its soft timber-look tiling, classic black finishes and sun drenched interiors. Across an open plan living space, four bedrooms, two bathrooms and spectacular outdoor entertainment space with an attractive outlook, discover the unrivalled harmonious blend of luxury with practicality.
The heart of this home's interior lies in the open-plan living and dining area, which paves the way and seamlessly fuses with the statement outdoor entertainment options. Featuring low-maintenance tiled floors, the ultimate climate control of air conditioning and LED downlights, casually host guests or appreciate simple downtime to unwind. The sophisticated kitchen is adorned by a contemporary pendant lighting, quality stone waterfall benchtops and a sleek black and white colour palette with an abundance of storage. Not to mention, this culinary haven strategically overlooks the dining area, creating a seamless flow for modern family living.
The master suite is a sanctuary of comfort and style, tucked at the front end of the home, offering a walk-in wardrobe and elegant ensuite bathroom. Three additional bedrooms, each with ceiling fans, roller blinds, and built in wardrobes, provide ample space and privacy for the entire family. The main bathroom complements these bedrooms, boasting contemporary tranquility with floor to ceiling tiling, a generous shower, floating glass-top vanity and stylish black tapware.
The humbling exterior offers unparalleled outdoor entertainment all year around. Take advantage of the elevated alfresco area sharing impressive skyline views and endless space to host guests in style with a built-in barbecue and wood fired pizza oven. In the coming summer months, be captivated by the glistening in-ground pool, complemented by a built in spa for optimal relaxation. As the evening approaches, take advantage of the adjacent fire pit area, promoting heart warming socialising.
Offering unparalleled quality, modern luxury, and a refined, tranquil setting, this residence is your opportunity to live in one of the most sought-after locations. Come take a look and fall in love with your new home.
Our auction process provides complete transparency and is an easy way for you to secure your dream home. This is a fantastic chance for any cash or pre-approved buyer, register your interest TODAY by contacting Brad or Tishauna to book your inspection time.
Features include:
• Kitchen featuring marble-look waterfall stone benchtops, black pendant lighting, an abundance of white cabinetry, an electric cooktop, oven and combi oven/microwave, dishwasher and stainless sink with a black gooseneck tap
• Living and dining area capturing timber-look tiles, ample natural lighting, LED downlights, roller blinds, air-conditioning and a sliding door leading outdoors
• Study nook area with ample natural lighting
• Master bedroom offering a ceiling fan, air-conditioning, roller blinds, a walk in wardrobe and modern ensuite bathroom
• Three additional bedrooms fitted with tiles, ceilings fans, white rollers blinds and built in wardrobes
• Main bathroom showcasing floor-to-ceiling grey tiling, an expansive floating vanity with a glass top and black tapware, an LED lit mirror and generously sized shower with a rainwater and detachable shower head
• Laundry room with a marble-look benchtop, ample built in cabinetry and black tapware
• Outdoor entertainment area overlooking the pool with a built in barbecue, ceiling fan and pizza oven
• 8m x 4m heated in-ground pool with 2m x 2m spa and salt water chlorinator
• Elevated, paved fire pit area
• Landscaped, established gardens
• Double car garage, plus double carport
• Gym equipment and sauna located in the garage included
• Side access for a boat and/or trailer, approximately 4m x 25m
• Split system air-conditioning in the living room and master bedroom
• 6.6kW solar system (22 panels)
• NBN (FTTN)
• Solar hot water
• 2x water tanks for external use (approximately 5,000L combined)
• Physical termite barrier
• Garden shed
• Security cameras
• Built 2017
• Timber frame, rendered and tiled roof
• 2.4m ceilings
• 1,210m2 block
• North facing
• Council Rates approximately $1,300 bi-annually
• Water Rates approximately $260, plus usage, per quarter
• Owner occupied
Upper Coomera, a family friendly community on the Northern end of the Gold Coast, both conveniently and comfortably situated. Envy being encompassed by nature, bushland and several walking tracks, whilst being in the very near vicinity of an abundance of shops, grocery stores, hardware stores, automotive services, gyms and fitness centres and beauty facilities.
Disclaimer: This property is being sold by auction or without a price and therefore a price guide cannot be provided. The website may have filtered the property into a price bracket for website functionality purposes.
Important: Whilst every care is taken in the preparation of the information contained in this marketing, Ray White will not be held liable for the errors in typing or information. All information is considered correct at the time of printing.








 View more
View more View more
View more View more
View more View more
View more
