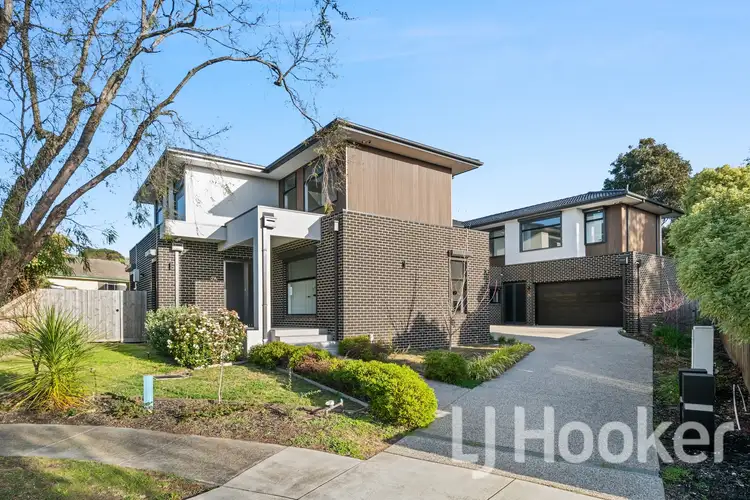“A Rare Dual Modernist Offering – 2 Completed Townhouses Ready For Living or Subdivision Rather Than 1!”
Two Stunning Designer Residences, One Exceptional Opportunity
These two stunning modernist freestanding residences are architectural masterpieces crafted by the award-winning firm Architekton. Unit 1 offers approximately 36 squares, and Unit 2 approximately 31 squares-totalling over 610 square metres of wall-to-wall luxury, each spanning two light-filled levels with exceptional space and design.
Step inside and be immediately impressed by soaring rooflines, floor-to-ceiling windows, and a striking architectural staircase that sets the tone for bold and refined living. With dramatic lines and a strong design presence, these homes exemplify modernist sophistication at its finest.
Inspired by modernist architecture, the design invites natural light and outdoor scenery inside. At the rear, expansive family living zones open seamlessly through oversized stacker doors to a stylish alfresco BBQ area-perfect for effortless indoor-outdoor entertaining.
At the heart of the open-plan living domain lies a show-stopping Calacatta marble kitchen, featuring double ovens, a gas cooktop, dishwasher, and a silent, premium European rangehood-an elegant fusion of form and function for the modern entertainer.
Oversized master bedrooms are complemented by lavish porcelain-tiled bathrooms, offering both luxury and comfort. The ground-floor master suite boasts a fully fitted walk-in robe, further elevating the sense of prestige.
Attention to detail is evident throughout: square-set ceilings, commercial-grade windows, soft-close joinery, and premium finishes provide aesthetic beauty with low maintenance practicality.
Each home is equipped with full ducted heating and cooling (featuring linear slot diffusers), a video intercom system, a double remote garage with internal access, and professionally landscaped, low-maintenance gardens with an automated irrigation system-perfectly tailored for discerning buyers seeking a lifestyle of comfort and convenience.
Set at the front of an exclusive two-home development, both homes enjoy the privacy of standalone design in a tightly held, prestigious location. Zoned for the highly regarded Wheelers Hill Secondary College (STSA), and close to Caulfield Grammar, The Glen Shopping Centre, and Eastlink for seamless city-to-peninsula access, this is a rare opportunity to secure cutting-edge luxury in one of Melbourne's most desirable districts.

Air Conditioning

Alarm System

Built-in Robes

Ensuites: 1

Furnished

Intercom
Area Views, Carpeted, Close to Schools, Close to Shops, Close to Transport, Heating, High Clearance
Statement of Information:
View







 View more
View more View more
View more View more
View more View more
View more
