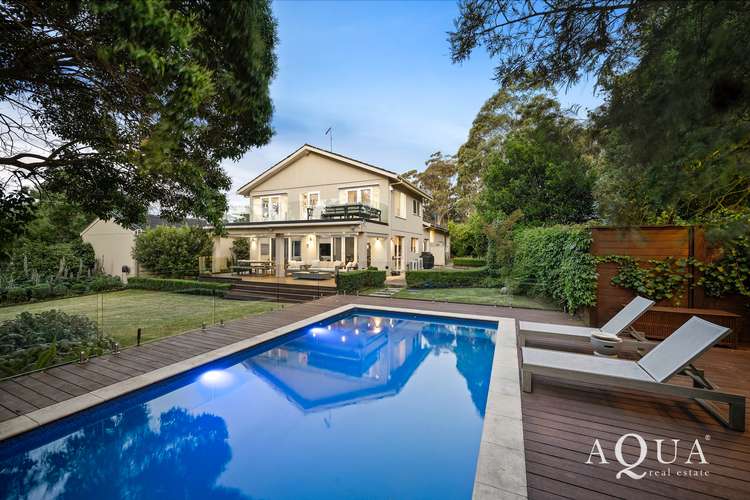$2,800,000 - $3,080,000
4 Bed • 2 Bath • 2 Car • 1956m²
New








2 Penny Lane, Mount Eliza VIC 3930
$2,800,000 - $3,080,000
- 4Bed
- 2Bath
- 2 Car
- 1956m²
House for sale54 days on Homely
Next inspection:Sat 4 May 12:00pm
Home loan calculator
The monthly estimated repayment is calculated based on:
Listed display price: the price that the agent(s) want displayed on their listed property. If a range, the lowest value will be ultised
Suburb median listed price: the middle value of listed prices for all listings currently for sale in that same suburb
National median listed price: the middle value of listed prices for all listings currently for sale nationally
Note: The median price is just a guide and may not reflect the value of this property.
What's around Penny Lane
House description
“~ COMPLETE 4BR FAMILY RETREAT WITH POOL IN THE GOLDEN MILE ~”
Simply perfect is this 4 bedroom Golden Mile family property of generous proportions featuring multiple dynamic living areas over two levels inside and out.
This special home is discreetly introduced via a sealed drive lined by prolific verdant gardens with mature trees to a double auto garage and porch entry inviting you inside to further explore.
A foyer space is anchored by rich timber floors ahead of a formal lounge space with lofty ceilings and wall cabinetry at one side whilst a large light-filled family space and dining area sits opposite merging with the hub of the home. This central domain is dedicated to an open plan stone-topped gourmet kitchen with breakfast bar fitted with a suite of quality appliances such as Miele gas hob, Neff electric oven and Bosch dishwasher integrated into custom cabinetry with excellent storage solutions and pantry.
Stand back and savour the mesmerising garden outlooks ant every angle matched by instant access via sets of French doors to undercover alfresco, the pool and the great outdoors.
The expansive master bedroom is privately positioned in its own section on the entry level complete with an adjacent bespoke home office fit-out, plush carpet, tailored walk-in robe and luxuriant en-suite designed around a deep-soaking spa bath for the fortunate inhabitants of this serene part of this special home.
Step upstairs and discover three further bedrooms with plush carpets, built-in robes serviced by a decadent family bathroom incorporating a second bath, shower recess, double vanity and separate WC. A large balcony terrace on this level offers bay glimpses and yet another impressive alfresco option.
Embrace this magnificent family offering sitting pretty in its blissful cul-de-sac locale only moments to Canadian beach below, Toorak College and the vibrancy of the village a short stroll away.
Further inclusions; Gas ducted heating, inverter heating / cooling systems, remote gateway, double auto garage with Life Fitness gym & storage, second driveway for trailer storage, solar / gas heated pool, pool-side deck, enormous heated undercover alfresco with electric awnings & cafe blind, large balcony terrace with bay glimpses, open plan stone-topped gourmet kitchen, dynamic living / lounge areas, wine cellar, fitted laundry, large private master bedroom with home office, WIR & en-suite, 3x bedrooms & family bathroom upstairs, 1996sqm approx of stunning landscaped garden with lush lawns, meandering garden paths, fruit trees, veggie patch, auto irrigation, 5x water tanks, shed, ring surveillance, alarm and so much more..
Land details
Documents
What's around Penny Lane
Inspection times
 View more
View more View more
View more View more
View more View more
View more