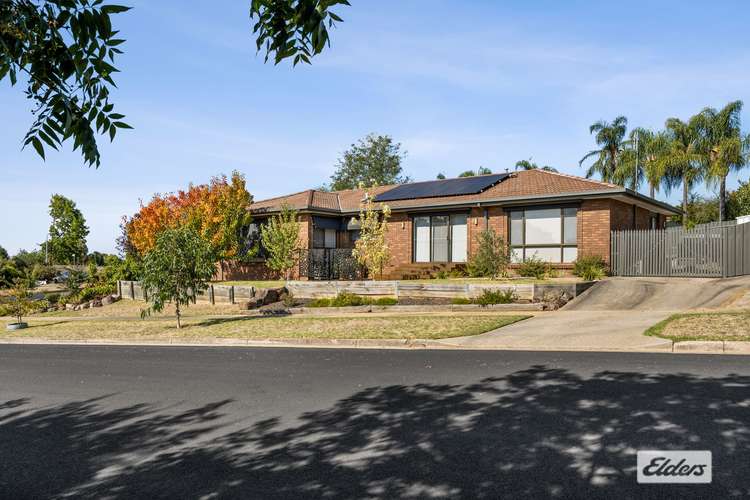$639,000
4 Bed • 2 Bath • 2 Car • 834m²
New








2 Phefley Court, Wodonga VIC 3690
$639,000
Home loan calculator
The monthly estimated repayment is calculated based on:
Listed display price: the price that the agent(s) want displayed on their listed property. If a range, the lowest value will be ultised
Suburb median listed price: the middle value of listed prices for all listings currently for sale in that same suburb
National median listed price: the middle value of listed prices for all listings currently for sale nationally
Note: The median price is just a guide and may not reflect the value of this property.
What's around Phefley Court
House description
“Family Living In Willow Rise Estate”
Tucked away in the tranquil heart of Willow Rise Estate, Wodonga, this immaculate four bedroom home provides comfortable family living.
Set on 834m2 in a sought after quiet court location, it beckons families and downsizers alike with its proximity to local parks and walking tracks.
The master bedroom, located to the front of the home offers a comfortable and relaxing space complete with an updated ensuite featuring a generous vanity, shower, and a large walk-in robe, a sanctuary of comfort and style.
The remaining three bedrooms, each with built-in robes, provide a comfortable retreat for family and guests alike, with the family bathroom mirroring the home's commitment to modern living, offering a standalone bath, shower, and a chic wall-hung vanity.
Living spaces are thoughtfully designed, from an oversized lounge that welcomes quiet reflection to a dining and family room that invites gatherings, making every corner of this home a testament to quality living.
The renovated kitchen is nothing short of a chef's dream, boasting a modern space equipped with a glass splashback, stone benchtops, gas cooktop, electric wall oven, complemented by a dishwasher. An additional expanse of cabinetry ensures ample space for an oversized fridge and pantry, marrying functionality with elegance.
Meticulously maintained together with recent updates, including fresh paint and carpets the home ensures a turnkey experience for the new owners.
Comfort is paramount, with ducted evaporative cooling, operated by two units, ducted gas heating, and a cozy gas log fire in the family room. A split system in one bedroom offers additional climate control.
Outside the home offers secure car accommodation with a double lock-up garage with workshop space to the rear for the home tinkerer and a lovely undercover decked entertaining area with timber lined ceiling and built-in BBQ & pizza oven enhances the outdoor appeal.
Solar panels, garden shedding and rear access through double gates underscore the thoughtful integration of convenience and sustainability with quality outdoor awnings also used as protection from the elements.
Bathed in natural light, this residence exudes a warm, inviting ambiance that makes it more than just a house, it's a home and one that you will enjoy coming home to with every detail contributing to a living experience that's both luxuriously comfortable and effortlessly enjoyable, making it a great find in Willow Rise Estate.
https://www.consumer.vic.gov.au/duediligencechecklist
Property features
Living Areas: 2
Toilets: 2
Land details
Documents
What's around Phefley Court
Inspection times
 View more
View more View more
View more View more
View more View more
View moreContact the real estate agent

Jamie Maynard
Elders Real Estate - Wodonga
Send an enquiry

Nearby schools in and around Wodonga, VIC
Top reviews by locals of Wodonga, VIC 3690
Discover what it's like to live in Wodonga before you inspect or move.
Discussions in Wodonga, VIC
Wondering what the latest hot topics are in Wodonga, Victoria?
Similar Houses for sale in Wodonga, VIC 3690
Properties for sale in nearby suburbs
- 4
- 2
- 2
- 834m²