$950,000
6 Bed • 3 Bath • 8 Car • 4155m²
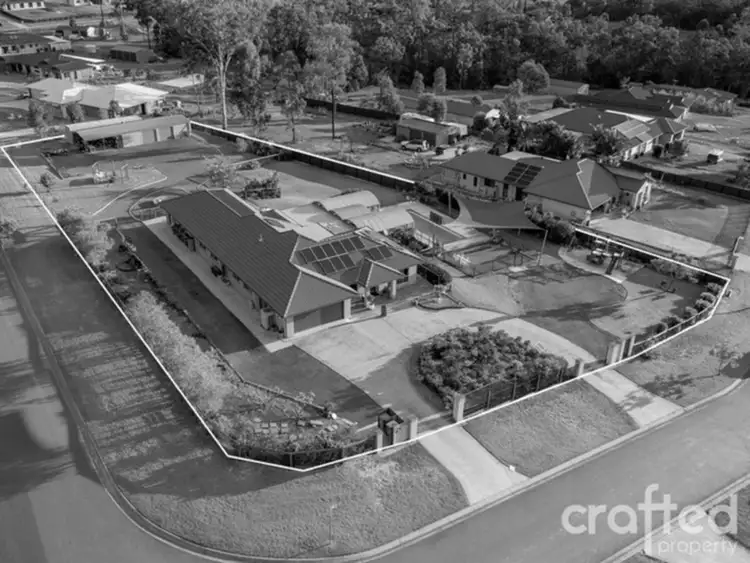
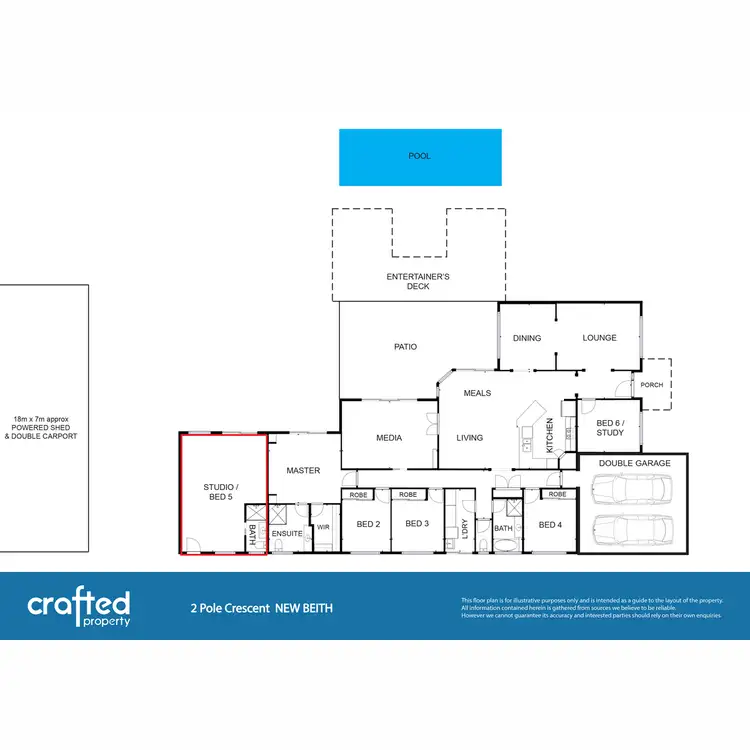
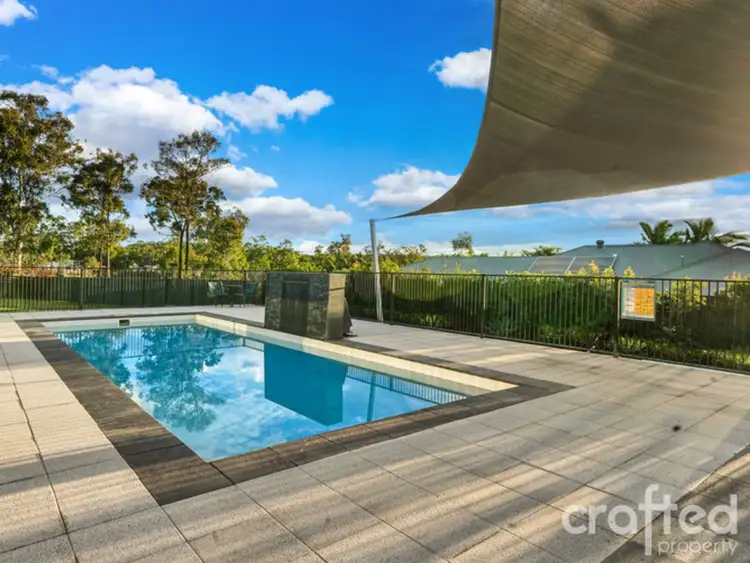
+32
Sold
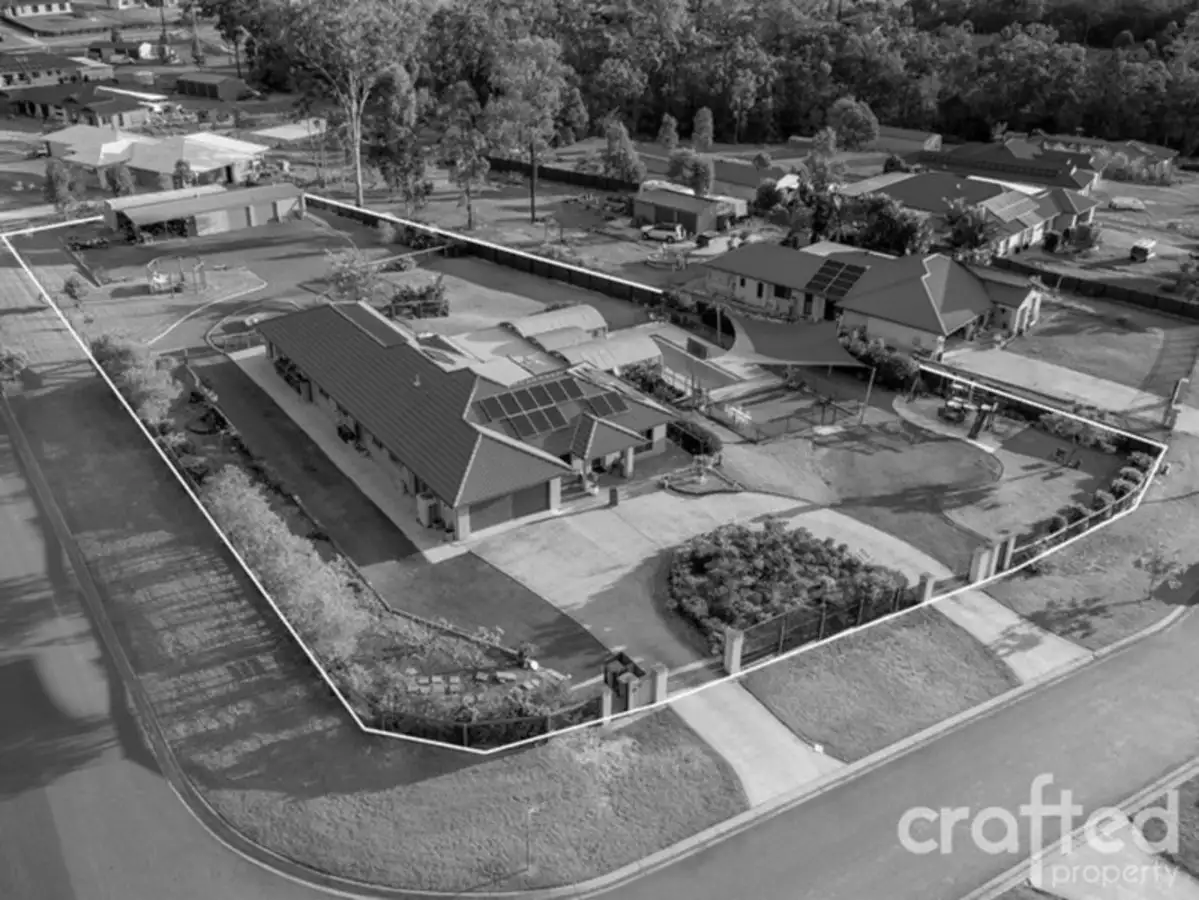


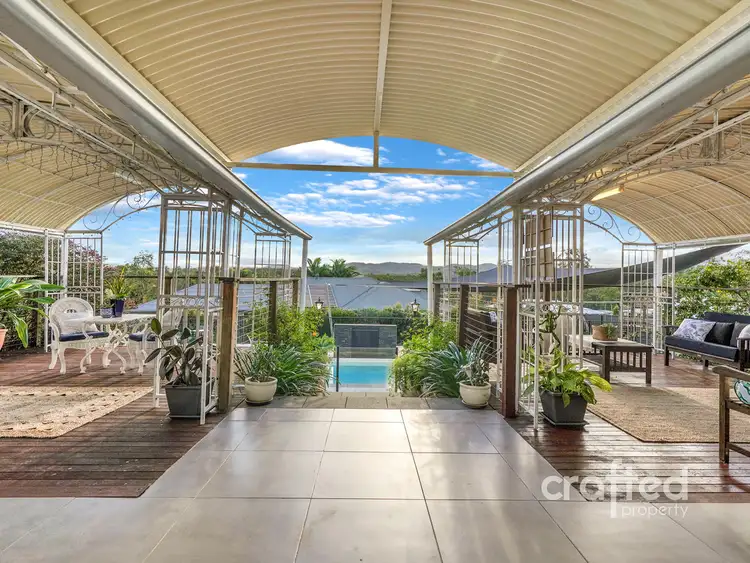
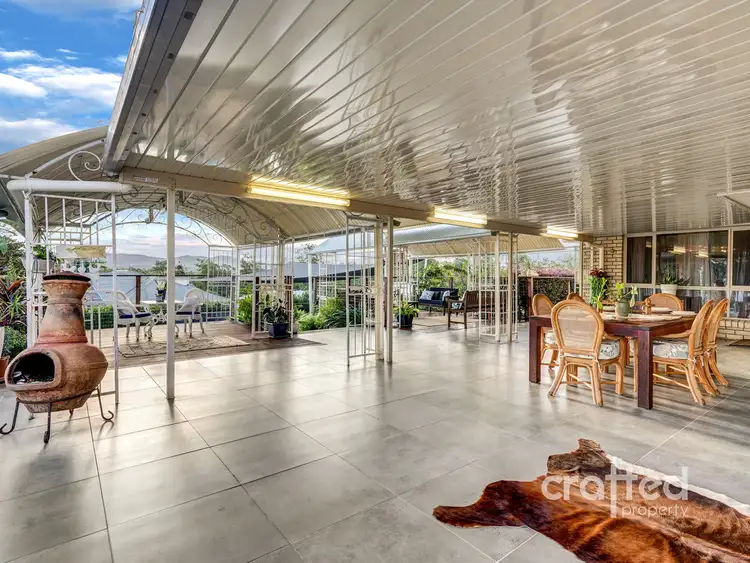
+30
Sold
2 Pole Crescent, New Beith QLD 4124
Copy address
$950,000
- 6Bed
- 3Bath
- 8 Car
- 4155m²
House Sold on Fri 16 Jul, 2021
What's around Pole Crescent
House description
“Acreage Life | Dual Living With Incredible Views (4,155m²)”
Property features
Land details
Area: 4155m²
Property video
Can't inspect the property in person? See what's inside in the video tour.
Interactive media & resources
What's around Pole Crescent
 View more
View more View more
View more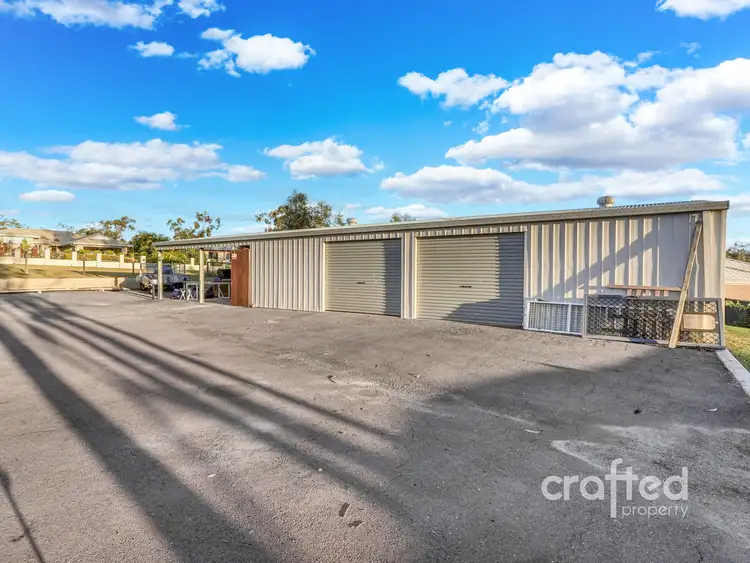 View more
View more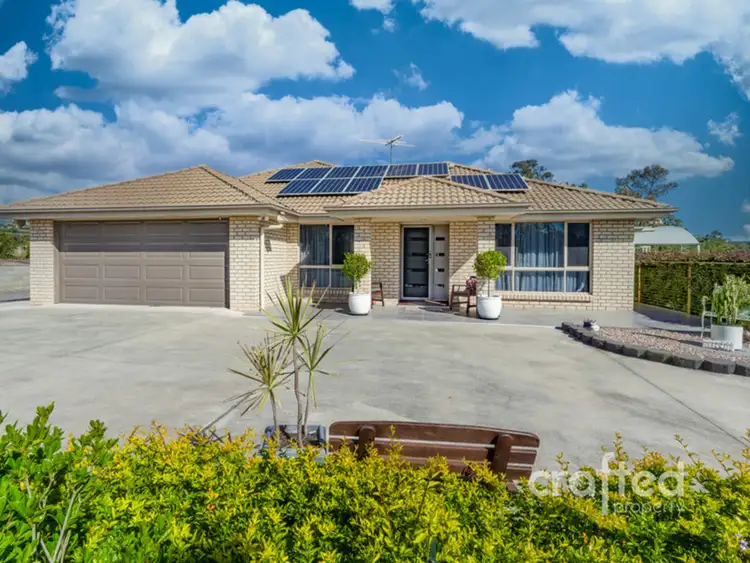 View more
View moreContact the real estate agent

Philip Resnikoff
Crafted Property Agents
0Not yet rated
Send an enquiry
This property has been sold
But you can still contact the agent2 Pole Crescent, New Beith QLD 4124
Nearby schools in and around New Beith, QLD
Top reviews by locals of New Beith, QLD 4124
Discover what it's like to live in New Beith before you inspect or move.
Discussions in New Beith, QLD
Wondering what the latest hot topics are in New Beith, Queensland?
Similar Houses for sale in New Beith, QLD 4124
Properties for sale in nearby suburbs
Report Listing
