Price Undisclosed
5 Bed • 3 Bath • 3 Car • 1032m²
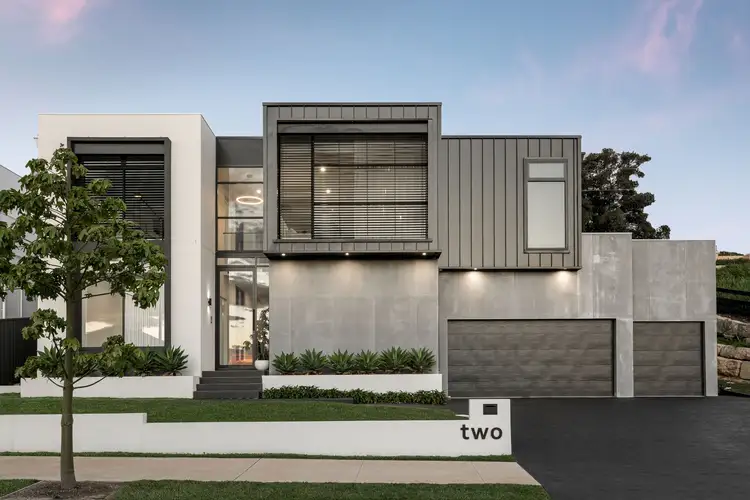
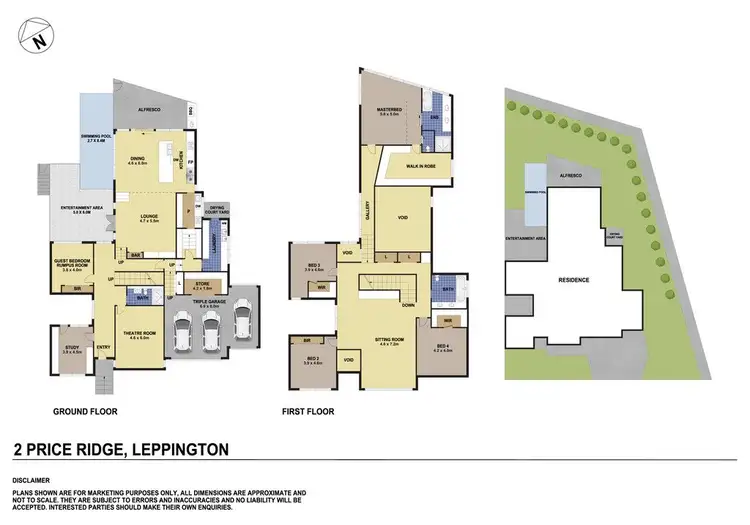
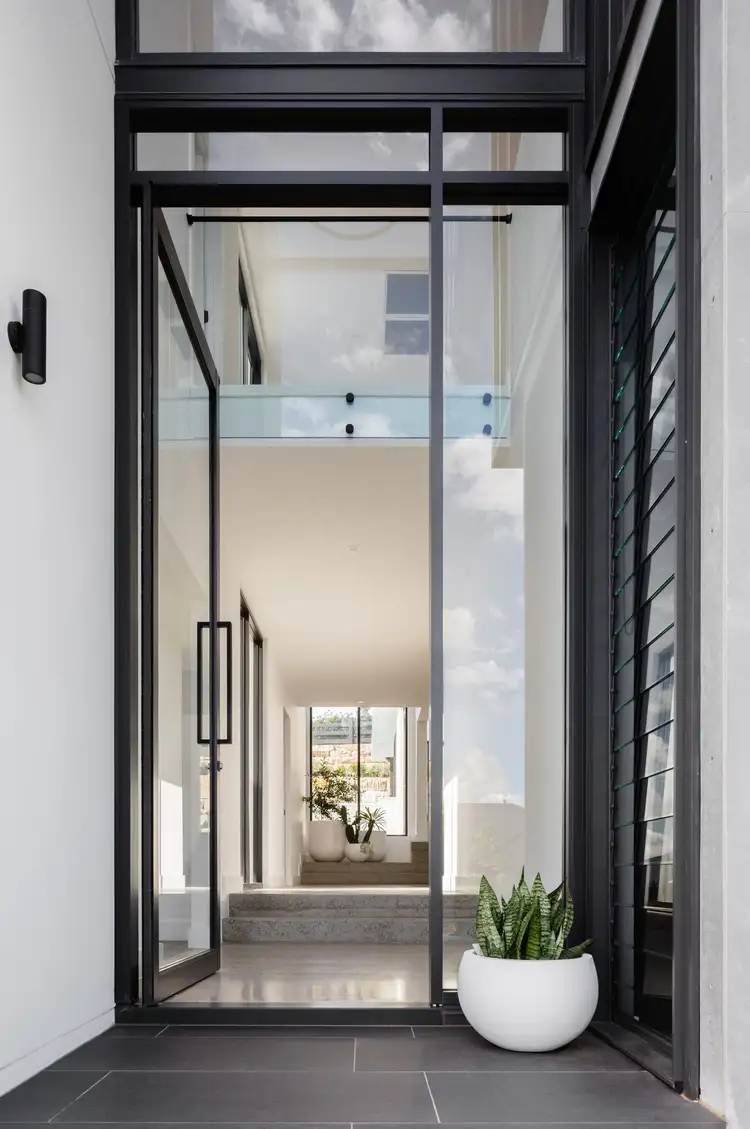
+23
Sold
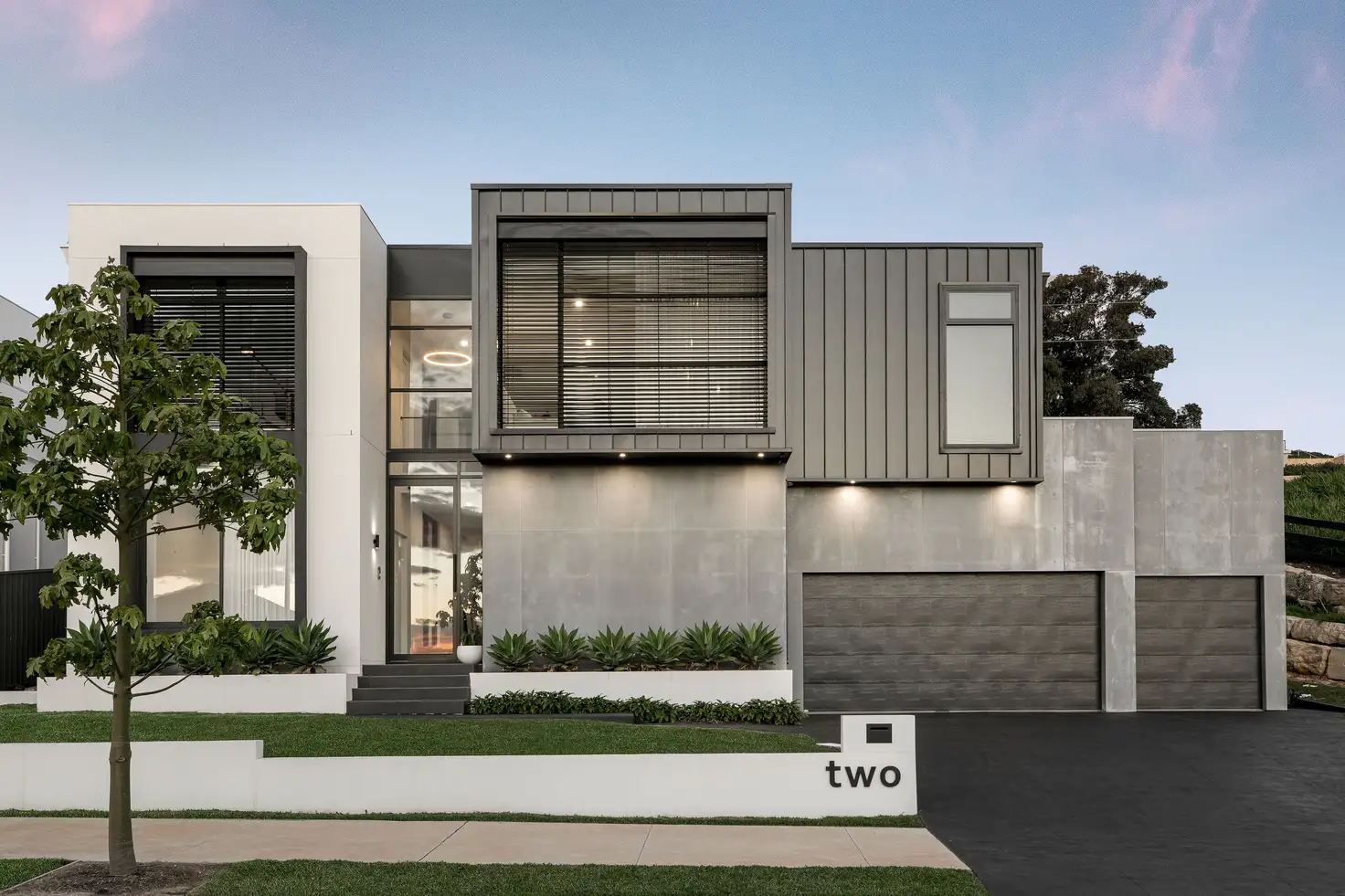


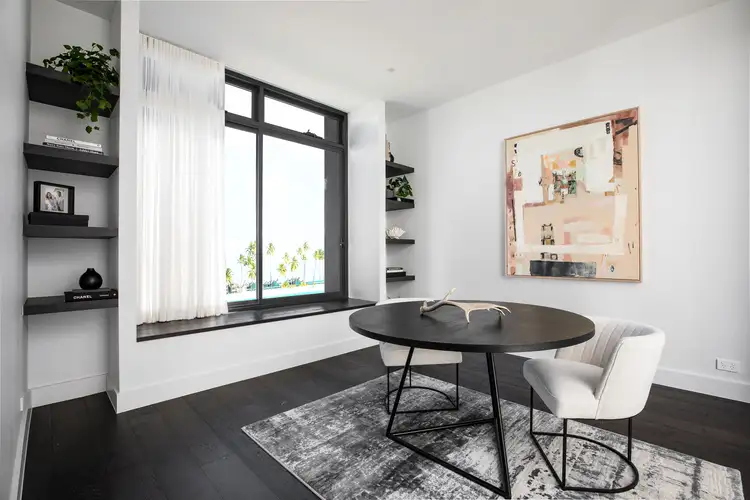
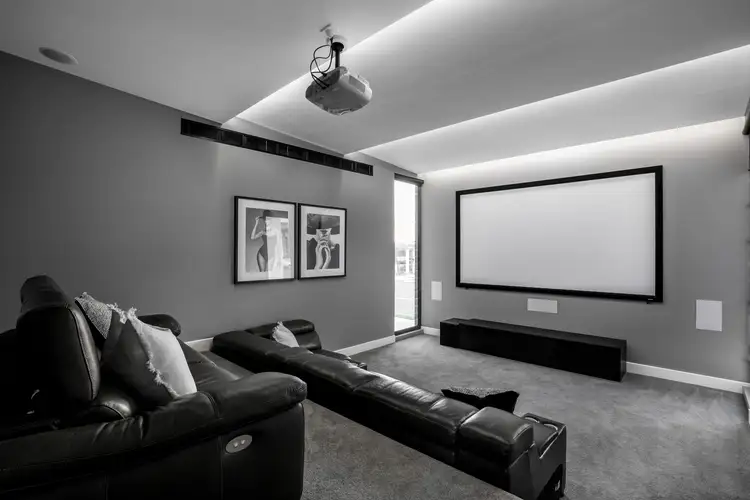
+21
Sold
2 Price Ridge, Leppington NSW 2179
Copy address
Price Undisclosed
- 5Bed
- 3Bath
- 3 Car
- 1032m²
House Sold on Fri 15 Jan, 2021
What's around Price Ridge
House description
“Striking facade, amazing architecture, impeccable finishes...”
Land details
Area: 1032m²
Property video
Can't inspect the property in person? See what's inside in the video tour.
Interactive media & resources
What's around Price Ridge
 View more
View more View more
View more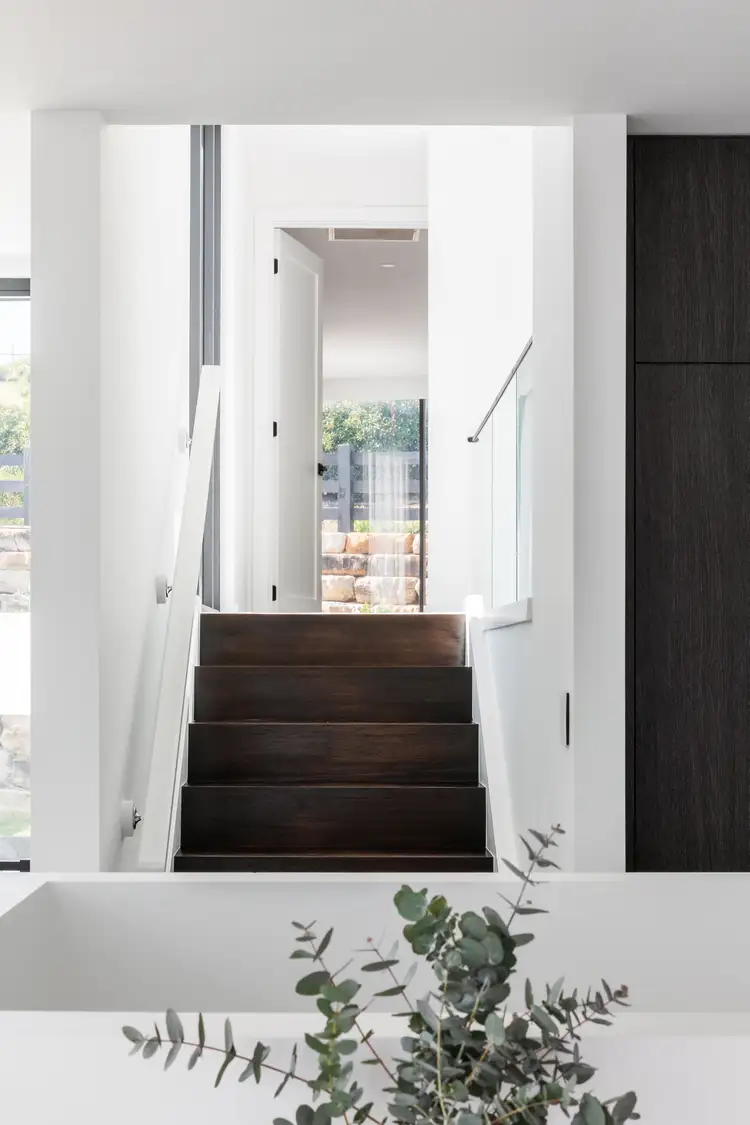 View more
View more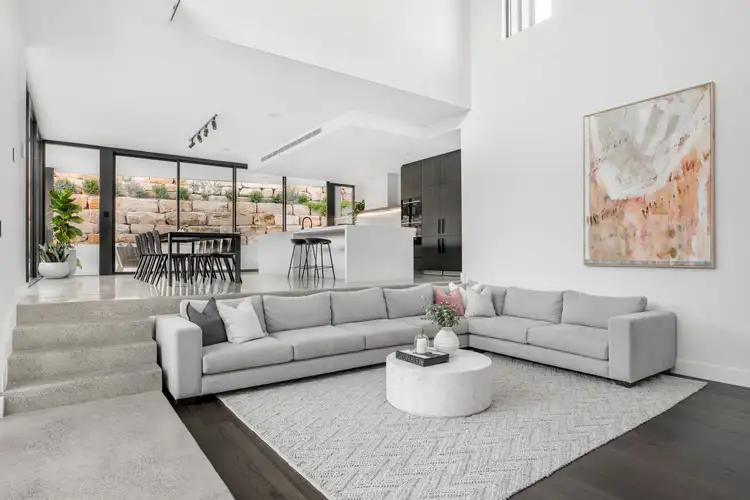 View more
View moreContact the real estate agent

Brendan Lappan
Ray White Macarthur Group Campbelltown
0Not yet rated
Send an enquiry
This property has been sold
But you can still contact the agent2 Price Ridge, Leppington NSW 2179
Nearby schools in and around Leppington, NSW
Top reviews by locals of Leppington, NSW 2179
Discover what it's like to live in Leppington before you inspect or move.
Discussions in Leppington, NSW
Wondering what the latest hot topics are in Leppington, New South Wales?
Similar Houses for sale in Leppington, NSW 2179
Properties for sale in nearby suburbs
Report Listing
