Welcome to this spacious three-bedroom, one-bathroom home built in 1988 and placed on a fantastic 720 square metre corner block, zoned R20/35. With plenty to love inside the home, and exciting potential for future subdivision (pending council approval), this property is not one to miss out on! Enjoy a comfortable 144 square metres of floorspace, tiled flooring, multiple split cycle air conditioning units, a combustion wood heater, outdoor patio, single car lockup garage, and a good sized bathroom with a separate bath and shower. This home is currently tenanted at $380 per week (market rent would be approximately $415 per week) on a periodic lease - meaning its suitable for investors to retain the tenancy or for an owner occupier to move in after settlement!
Property Highlights include:
- Three-bedroom, one-bathroom home built in 1988
- 720 square metre block
- Zoned R20/35, potential for subdivision (with council and any other required approvals)
- Approximately 144 square metres of floor space
- Cozy outdoor patio
- Combustion wood heater
- Tiled flooring
- Single car lockup garage
- Leased at $380 per week
Drive up to the front of the home and enjoy the large grass & garden front yard. There’s plenty of space to park your car on the driveway or inside the single car lockup garage. You can also open up the double gate next to the garage and drive through to the backyard.
Step inside the home and walk across peach coloured tile flooring. The home is bright, with large windows well placed to draw in natural light. The front main living area has a spacious window looking over the front yard and garden. The living space is kept comfortable with a wall mounted split cycle air conditioning unit.
Flow through to the kitchen and dining areas – tiled floors here are well suited for easy and relaxed living. The kitchen is centered around an L-shaped kitchen benchtop adjacent a freestanding electric oven, with a double window peeking through to the backyard. Cupboard space fills the entire underside of the benchtop meaning you have plenty of storage of appliances and other kitchen goodies. Your open plan dining area is located between the kitchen and the hallway to the bedrooms, and features a large glass sliding door to the rear of the property and also a wood-fired combustion heater keeping the heart of the home warm and friendly.
Bedrooms are decently sized with built in robes, carpet floors and large windows. The bathroom is a sprawling, with a separate bath and shower and large frosted windows above the bath. Light cream tiles with floral features fill the inside of the area, and the vanity has cupboard space for storage too.
The backyard enjoys an excellent amount of healthy grass, divided into multiple levels with landscaped retaining walls. There’s a beautiful wooden patio that makes for an excellent entertaining area, and plenty of space for hobbies, relaxing or activities. The total lot size is 720 square metres and zoned R20/35, which has excellent future promise for subdivision potential. Accessing the higher zoning code at R35 could result in splitting the block into two, pending council/other required approvals.
This home is nearby to the shops along Morrison road as well as the ever-popular Midland Gate Shopping Centre. Many parks and nature reserves are closeby, such as Talbot Road Nature Reserve and also Brown Park Community Centre. Nearby school options include Swan View Primary School, Swan View High School, Middle Swan Primary School and St Brigids Primary School. Commuting is easy with swift access to Great Eastern Highway, Roe Highway and also Great Northern Highway. Don’t miss out on this home!
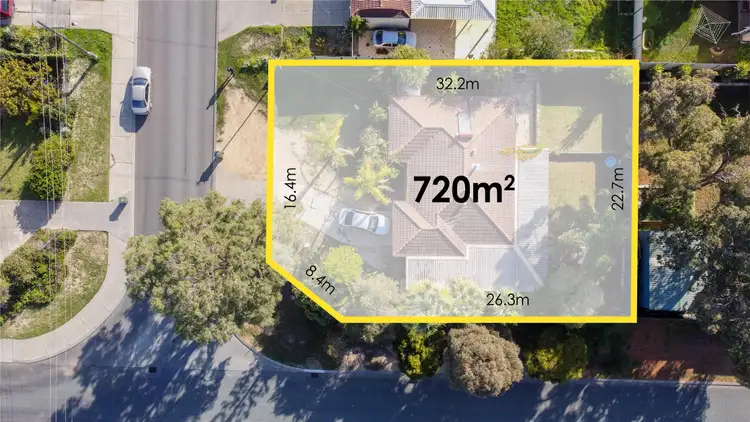
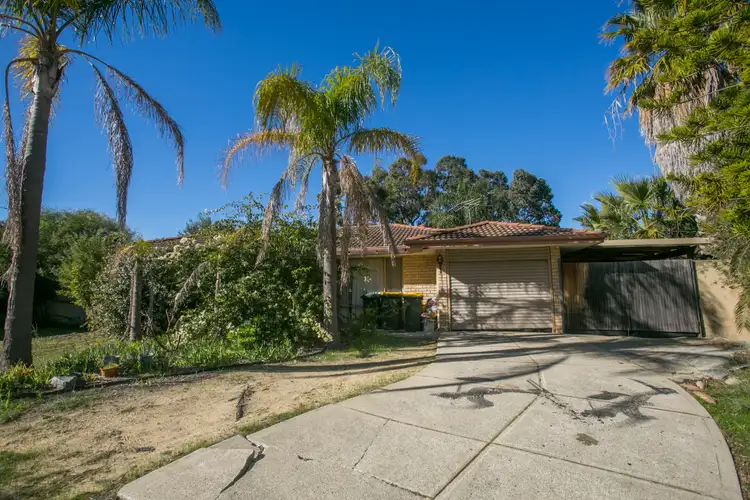
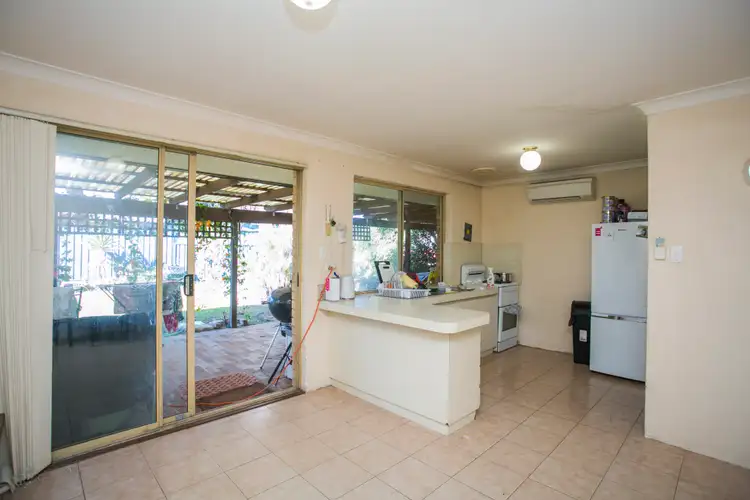
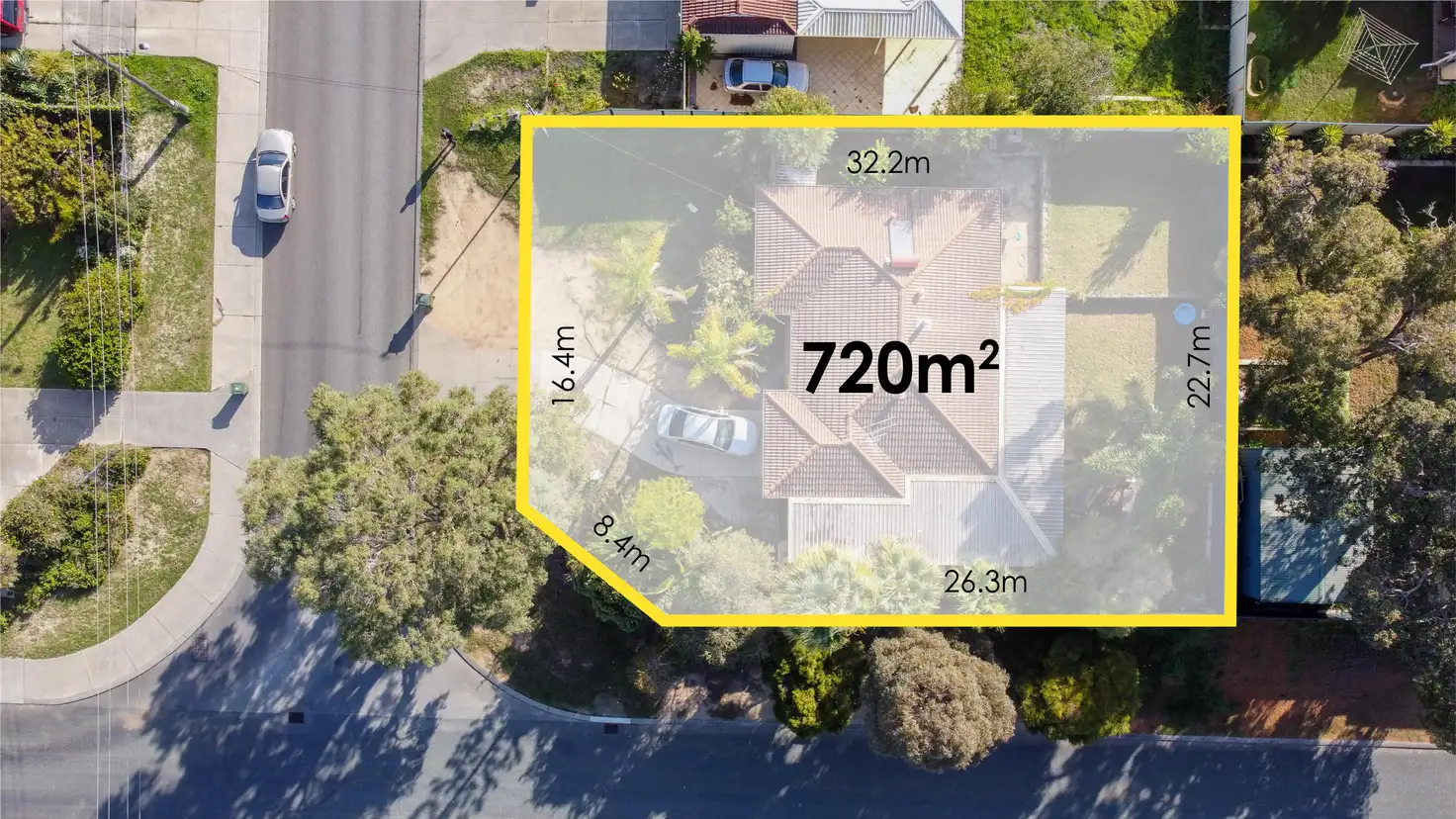


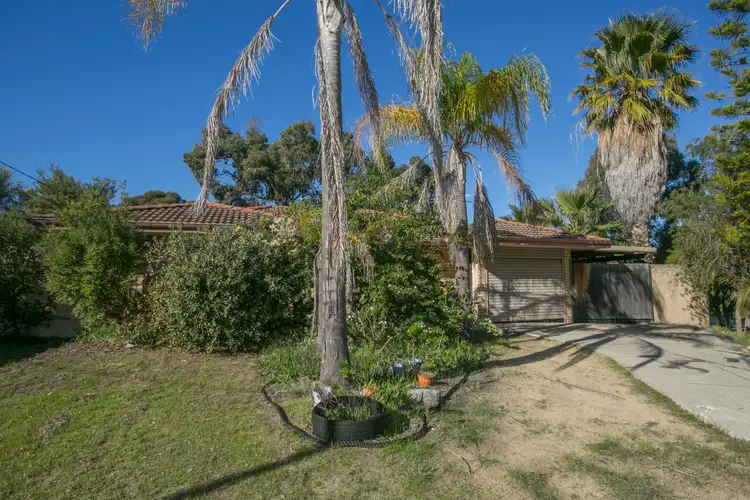
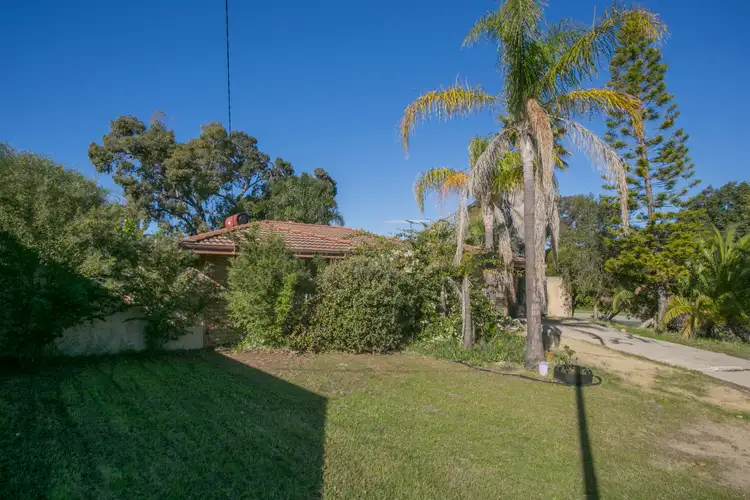
 View more
View more View more
View more View more
View more View more
View more
