“UNDER OFFER BY COLIN DE WIND”
This red hot kitchen will inspire the family Master Chef to produce sumptuous delights. The customised Ilve kitchen station is every Chefs dream with its adjoining 900 + 600mm oven complete with a rotisserie and pizza/bread stove. The cooking top has two Wok burners + four standard burners including a Teppanyaki Plate & an integrated deep fat fryer and the extraction is through a 1500mm Ilve Rangehood. Entertain family and friends with that special meal as you connect with them in the family lounge, dining area or the tranquil alfresco.
You can entertain within the privacy of your home and you can join the kids across the road at Sandison Park to enjoy the newly installed Playground or just have a game of catch on the field. This is a great community, people are friendly and the handy facilities and amenities located nearby are great.
Your relatives and friends can all be comfortably accommodated when they visit. The reverse cycle system maintains an ideal ambient temperature throughout the house allowing you to relax in the spacious living areas or simply watch a movie in the state of the art Theatre or just read a book in the parents retreat viewing the Koi pool and Japanese garden. Alternatively, simply relax in the spa with a glass of bubbly.
As you enter this bright, corner block, three-car garage home, there is a grand entrance hallway complete with chandelier and soft lighting and views to the Koi Pond and Japanese Garden. The Home Theatre is located to the right of the entrance and has outlets for Smart Wiring and includes a projector and screen and remote-control lighting to give you that sensurround feel. Swing to the left and the Master Bedroom beckons with a parents retreat, walk in robe and a luxurious ensuite. The ensuite has a heat pump spa bath and luxury fittings throughout. Separated from the family room and kitchen and to the right of the home are two queen bedrooms with large built-in robes, an office/study (or fifth bedroom) as well as the family bathroom and separate toilet. Towards the rear of the home at the end of the Grand Dining is a Guest/Grandparents Bedroom (or Teenage Retreat) and includes a walk-in robe and ensuite. There is a fourth toilet (powder room) in the laundry.
This large elevated home also offers you plenty of storage and a great living inside or outside experience. The front garden which is paved, reticulated and of low maintenance extends to the Japanese garden to the rear.
The children can walk 10 minutes to Landsdale Primary School or 15minutes to Adventist Christian School. The newly Carnaby Rise Primary School is another schooling option, which is about 2km away.
Local amenities nearby SMSing your order through or grab a coffee on your way to work from the nearby Gourmet Delicacy located in Landsdale Forum, just 1km away. The Forum also includes a Medical Centre, Chemist, Farmer Jacks, a Nepalese/Indian Restaurant, an Italian Restaurant, a Chinese takeaway, a Launderette and a Brumbys Bakery.
Features
Kitchen
- Cooking Station customised Ilve
- 2 bowl stainless steel sink with basket strainer waste or (sinkearator).
- Additional water filter tap.
- Soft close drawers
- Integrated Miele dishwasher
- Plumbing for refrigerator
- Two pantries (one walk-in and one built-in)
- Integrated wine rack.
- Soft feature illumination
Home Features
- Large corner elevated block (10year old home).
- 3 bathrooms (2ensuites) and 4 toilets
- Lots of storage, including an undercover storeroom with shelves.
- 30 course ceilings throughout with coffered ceilings to Hallway and Theatre and 34 course to family room.
- Tinted security glazing throughout.
- 270sqm American Oak strip flooring to all areas (excluding Theatre and wet areas)
- Easy care, fully paved front yard.
- Koi pond and contemporary Japanese garden with bridge over.
- Alarm System
- Fully automatic reticulation system
- Triple garage (with shelves and storage bins)
- Ducted vacuum system throughout
- Gold Batt insulation
- Valet intercom system to front gate
- Intelligent home infrared security system,
- Fujitsu reverse cycle air conditioning
- External sensor light
- Intercom system
- Laundry with full length bench tops and double sized laundry sinks
- Decking to exterior of guest room
- A Satellite dish
- A home Safe
Landsdale Features
- Warrigal Park/Oval 400m away
- Landsdale Primary School 800m away
- Adventist Christian College 1.2km away
- Carnaby Rise Primary School 2km away
- ABC Nursery School 2km away.
Central to work and Leisure
- Approx 14km to City
- Approx 10km to Hillarys Boat Harbour
- Approx 10km to Whiteman Park
- Approx 14km to Swan Valley
- Approx 14km to Joondalup
- Approx 12km to Ellenbrook.
- Approx 5km to Wanneroo market
- Approx 5km to Malaga market.
ALSO you can bus to the Train Station in Warwick or to the main bus terminal at Mirrabooka. The bus stop is just 200m away
**Call your Local No Risk Family Agents**
One Agency Kingsway Realty
1/9 Moolanda Bvd Kingsley
Colin De Wind 0409 908 806
Office 9408 0511
Email [email protected]
DISCLAIMER:
The information provided is deemed to be correct but cannot be guaranteed. Prospective purchasers should make their own enquiries to satisfy themselves on all pertinent matters. Details herein do not constitute any representation by seller or agent & are expressly excluded from any contract.show less

Alarm System

Broadband

Built-in Robes

Dishwasher

Intercom

Living Areas: 1

Study

Toilets: 4

Vacuum System
Polished Floorboards, Ducted Air-conditioning, Reverse Cycle Air-conditioning, Storeroom, Home Offic
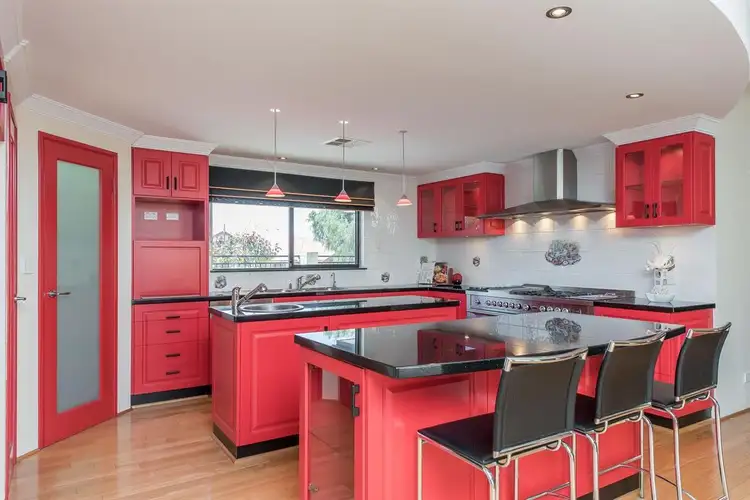
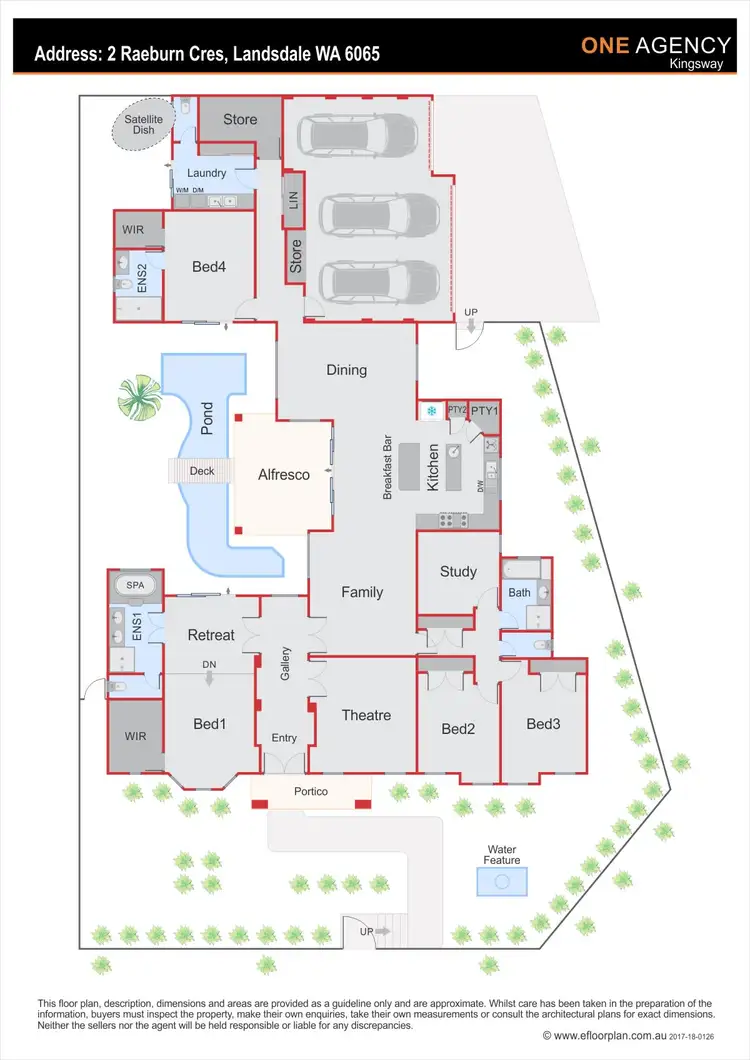
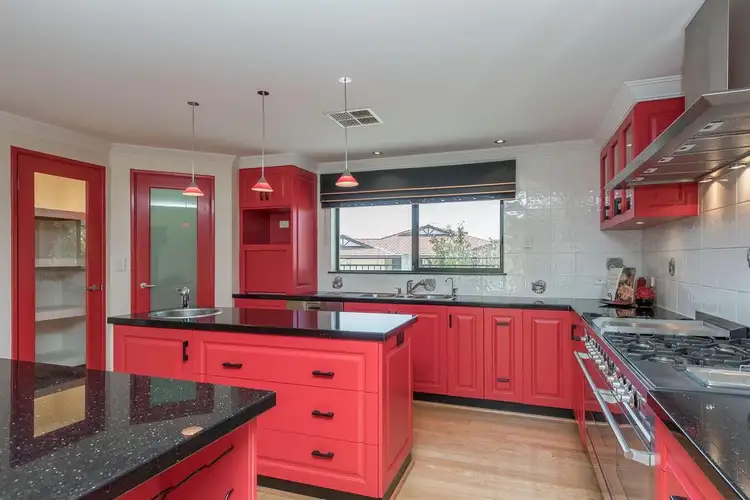
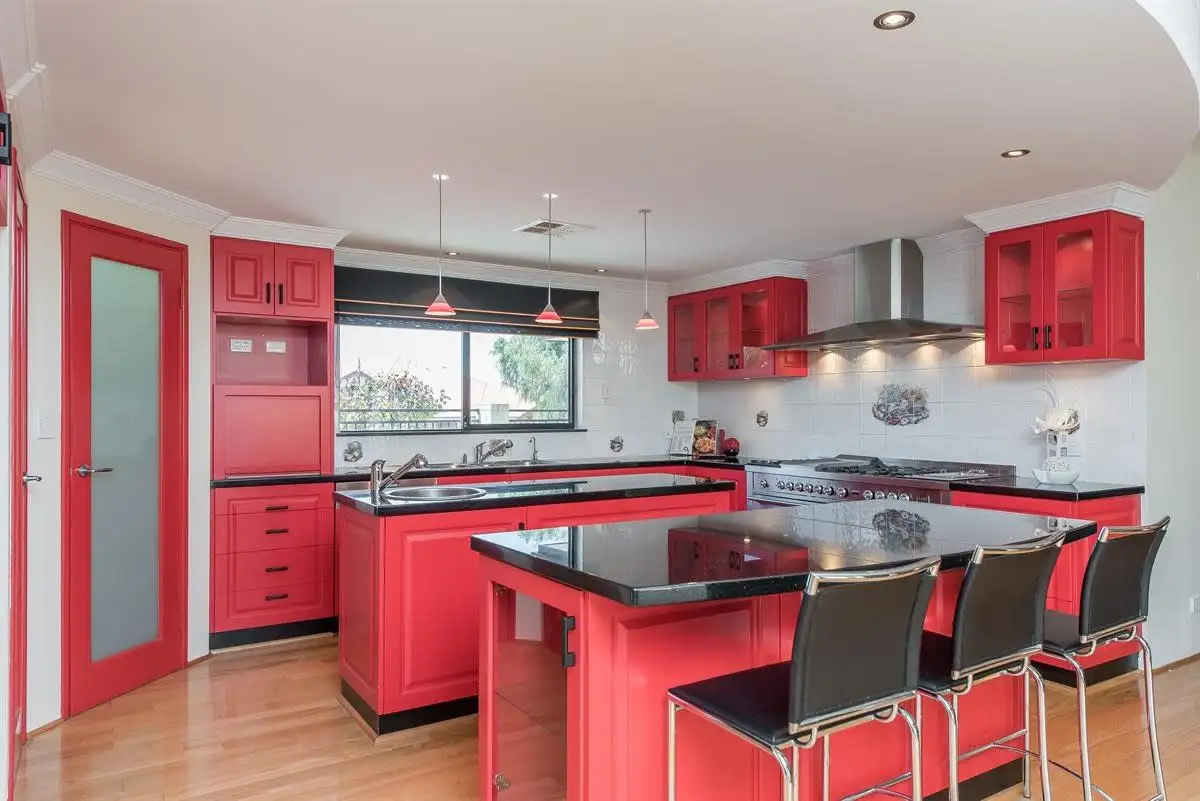


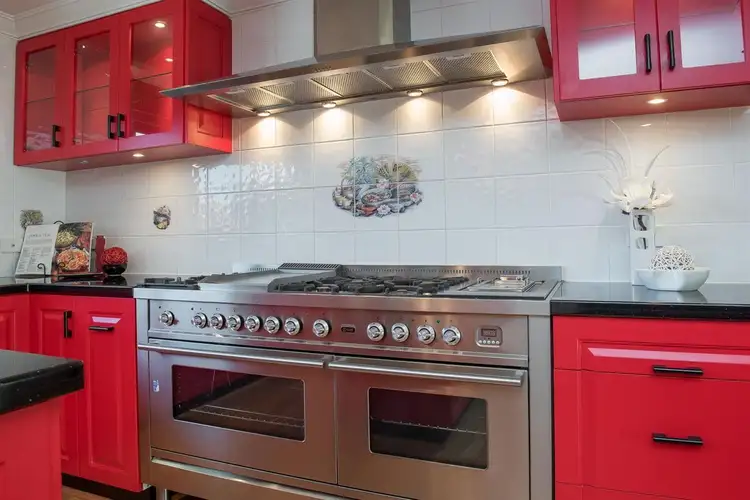
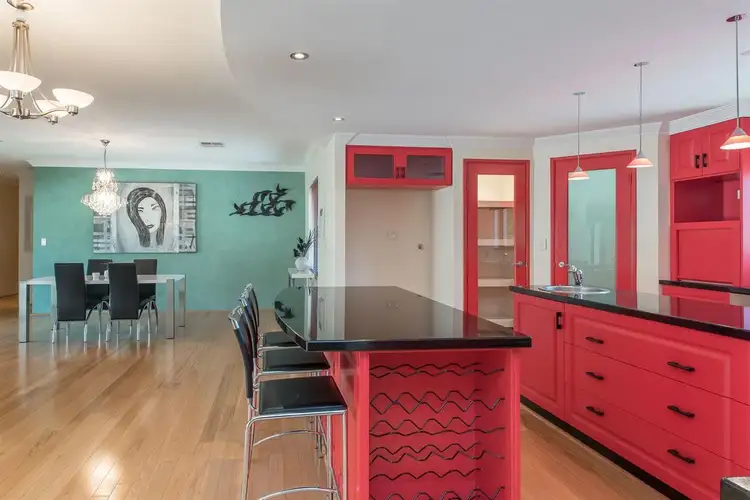
 View more
View more View more
View more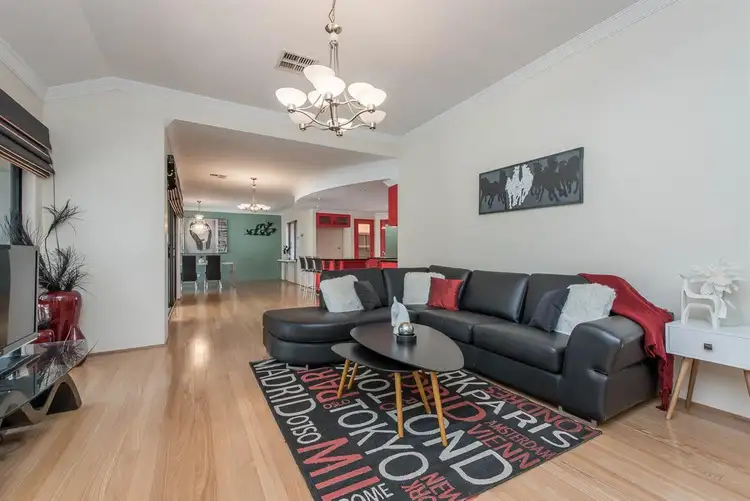 View more
View more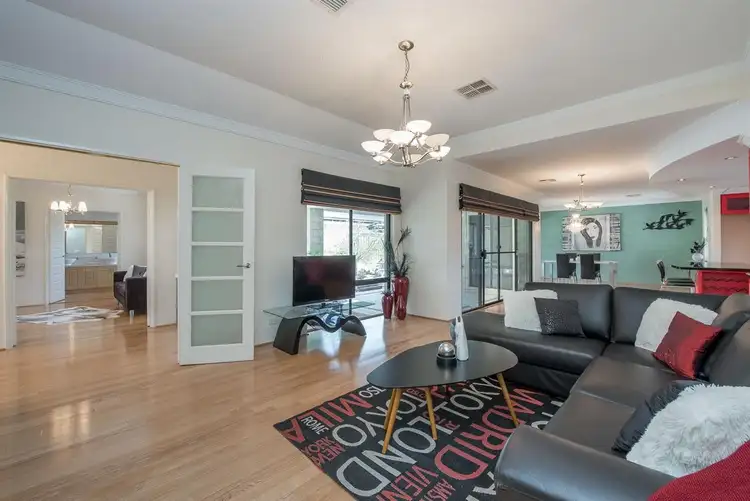 View more
View more

