Nestled within the prestigious Dorrington Estate, this exquisite contemporary residence epitomizes luxury living with its superior quality, opulent finishes, and spacious design spanning two levels. Positioned conveniently near Central Park, Burke Rd shops and eateries, public transport options including trams and Glen Iris station, and esteemed schools, this property offers the epitome of sophisticated family lifestyle.
The grandeur of this home is immediately evident upon arrival, with its commanding street presence set amidst landscaped gardens. Stepping through the wide entrance hall with its lofty 2.6m ceilings and sumptuous hardwood floors, one is greeted by a meticulously crafted interior that exudes elegance and style. The ground floor seamlessly integrates a fully equipped home office and a breathtaking open-plan living and dining area accentuated by soaring vaulted ceilings.
The heart of the home lies in its sleek gourmet kitchen, boasting stone benches, premium Siemens appliances including two ovens, and a convenient butler’s pantry. From here, the living area extends effortlessly to an exceptional "outdoor" entertaining space known as the Garden Room, complete with a kitchenette and bi-fold doors that open up to the expansive west-facing garden and deck, creating the perfect setting for year-round al fresco dining and entertaining.
The sleeping quarters upstairs comprise a lavish main bedroom retreat featuring a deluxe walk-in robe and a designer en suite, accompanied by two additional generously proportioned bedrooms, each with its own stylish en suite. Accessible via both a lift and stairs, the lower level unveils a versatile retreat or potential fourth bedroom, complete with a chic bathroom, a vast laundry, workshop, storeroom, and an impressive 5+ car garage.
Attention to detail is paramount throughout this exceptional residence, with modern conveniences such as an alarm system, video intercom, reverse cycle air-conditioning, ceiling fans, powder room, irrigation system, and solar panels ensuring the utmost comfort and efficiency for its occupants. Impeccably designed and flawlessly executed, this property represents the pinnacle of contemporary luxury living in a highly sought-after locale.
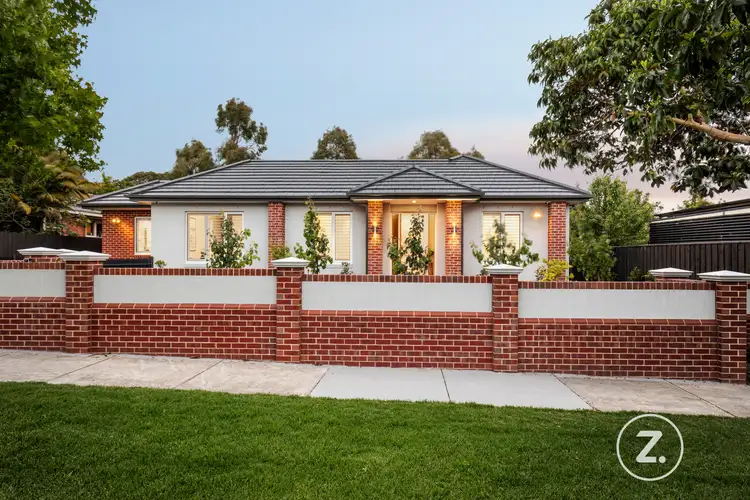
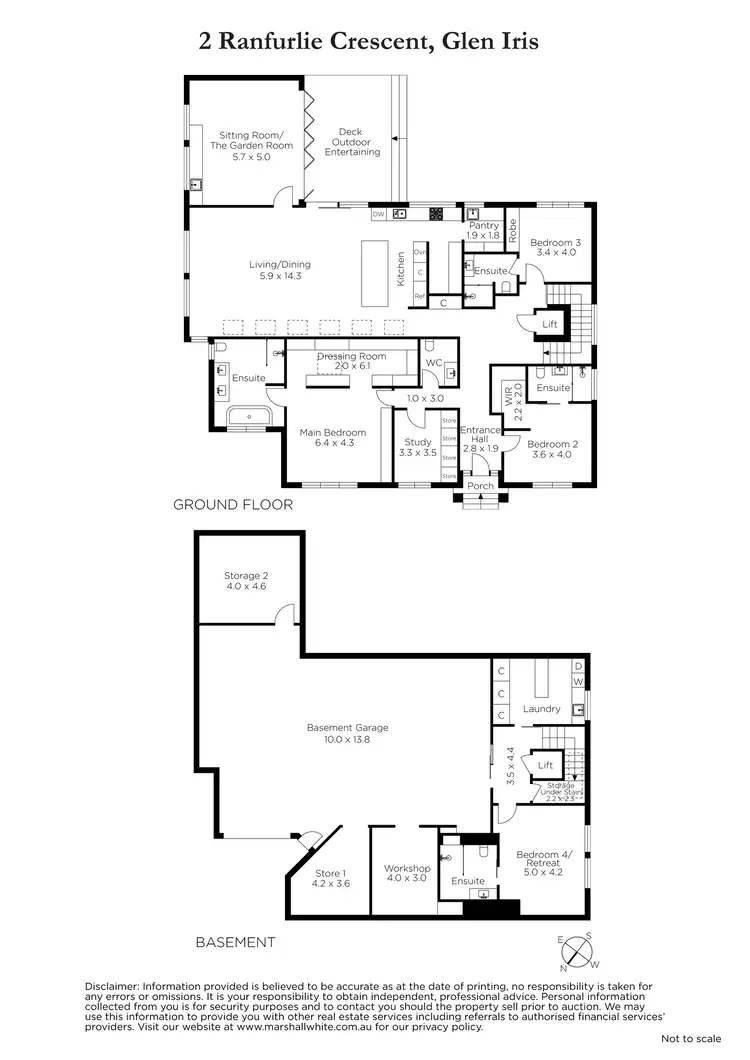
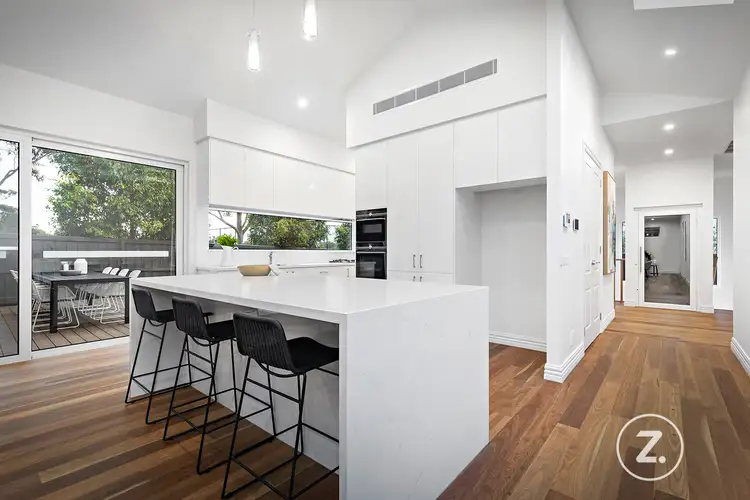
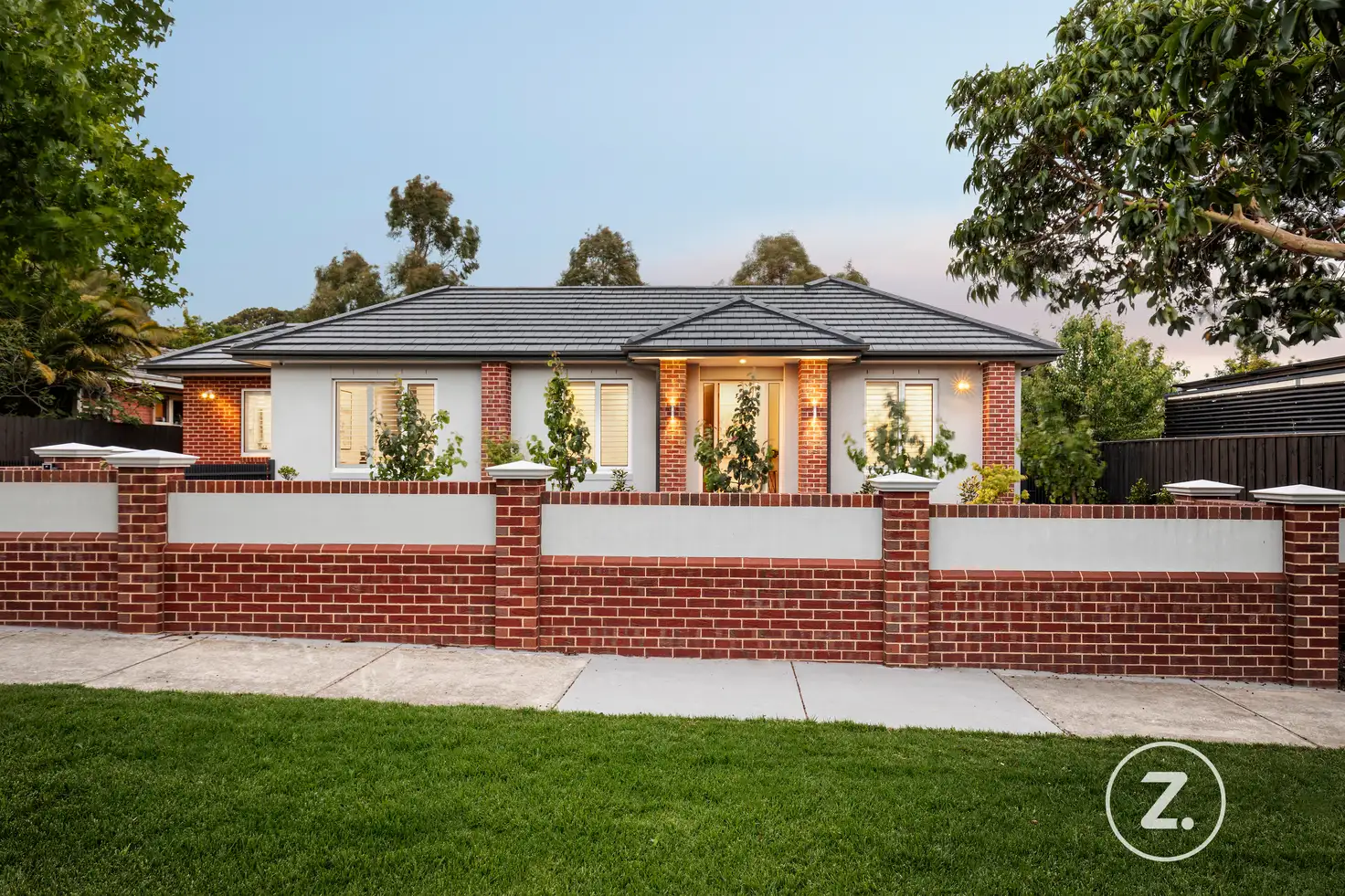


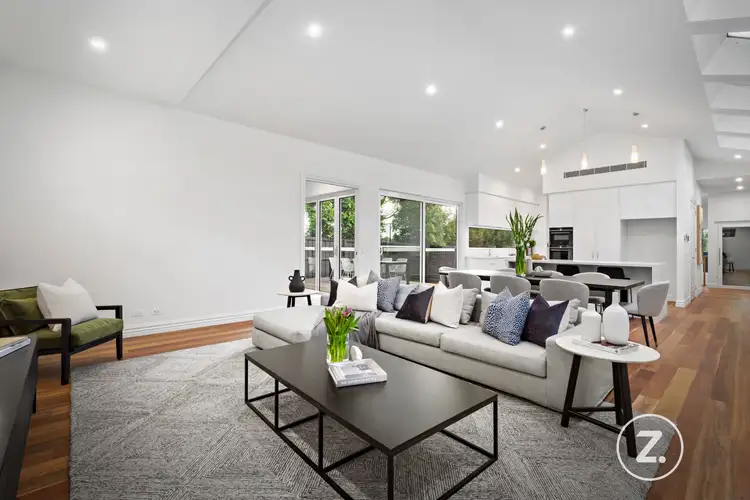
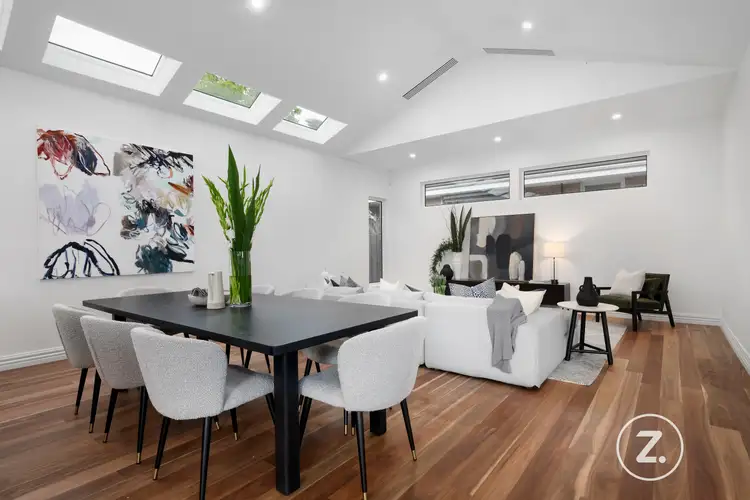
 View more
View more View more
View more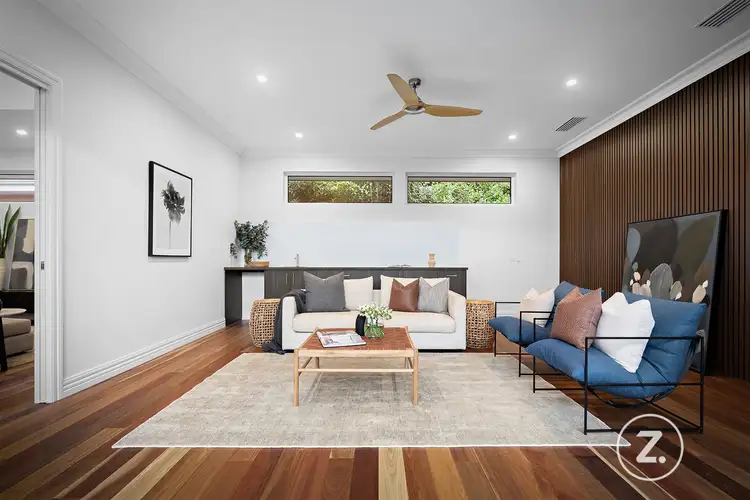 View more
View more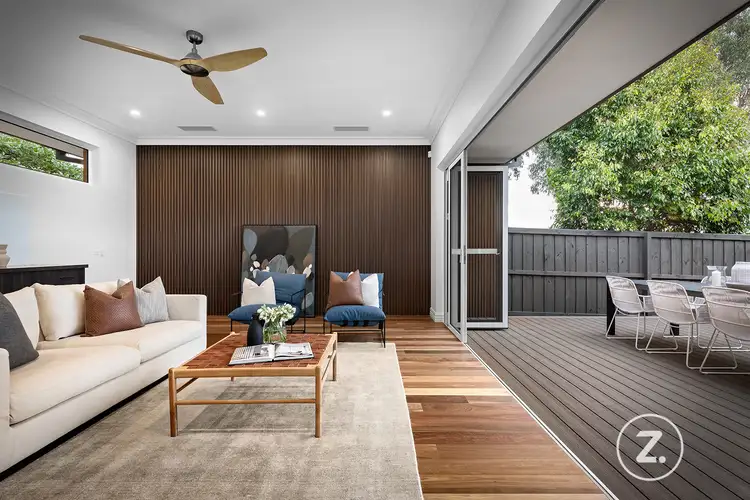 View more
View more
