Breathtaking views of the River Derwent make this property particularly attractive. Designed for families with children or couples, this spectacular home consists of three large bedrooms, an open plan living/dining room and kitchen, family bathroom, ensuite, second living room, garage, laundry and two sun decks.
Impressive open plan living/dining room with elegant modern kitchen are at the heart of this beautiful home. Immaculate finishes, plenty of natural light, wonderfully large windows framing stupendous water views and naturally warm polished Tas oak floors make this space inviting and immensely enjoyable. Whether you are entertaining family, friends or enjoying a relaxing time, this space is sure to satisfy your needs.
Thoughtfully designed and beautifully executed, the chef's kitchen is superbly elegant and functional. Reflective dark finishes contrast beautifully with light engineered stone bench tops and splash backs. There is generous bench and storage space with elegant cabinetry filling the space. A double stainless-steel sink, electric oven, range hood, cooktop, pantry, and dishwasher make this a highly functional space for a home cook or an aspiring chef. There is a breakfast bar for four which backs onto the dining area and living room. The living space opens up onto a large deck where you can enjoy the sweeping views of the beautiful landscape.
Adjacent to the living room is a separate family room, ideal for a family with younger offspring. It could potentially be used as an office, a games room, or a gym, according to individual needs. Outside you will find another smaller sun deck which opens up onto the backyard.
All three appealingly presented and wonderfully warm bedrooms provide generous space for a king-size bed and other furniture. The master bedroom features a walk-in robe and ensuite with shower, vanity, and toilet. The two remaining bedrooms have been fitted with built-ins for your convenience. There is a separate guest toilet and a linen cupboard in the hallway. Family bathroom is kept in the same elegant black and white style as the ensuite, with modern fittings, large vanity, built-in bath, and shower.
The property is completed with a double garage with access to a laundry.
This wonderfully presented home is surrounded by a well-established garden and fully fenced backyard for your enjoyment. Other attractive features of this home include double glazed windows, double stacker sliding doors, reverse cycle air conditioning, panel heaters and LED lighting.
The location of this home is also highly enviable, being popular among families and professionals. Tranmere lies approximately 20min drive from Hobart CBD. It prides itself with spectacular views, peaceful surroundings, and beautiful walking tracks. The Shoreline Plaza, sport facilities, primary school and Bellerive Beach are only a short drive away.
To view this incredible property, contact Brendon on his mobile.
The information contained herein has been supplied to us and we have no reason to doubt its accuracy, however, we cannot guarantee it. Accordingly, all interested parties should make their own enquiries to verify this information.
All timeframes and dimensions are approximates only
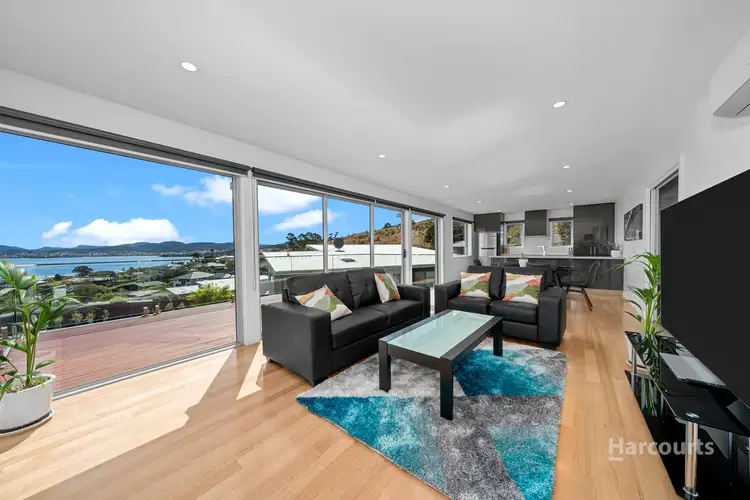
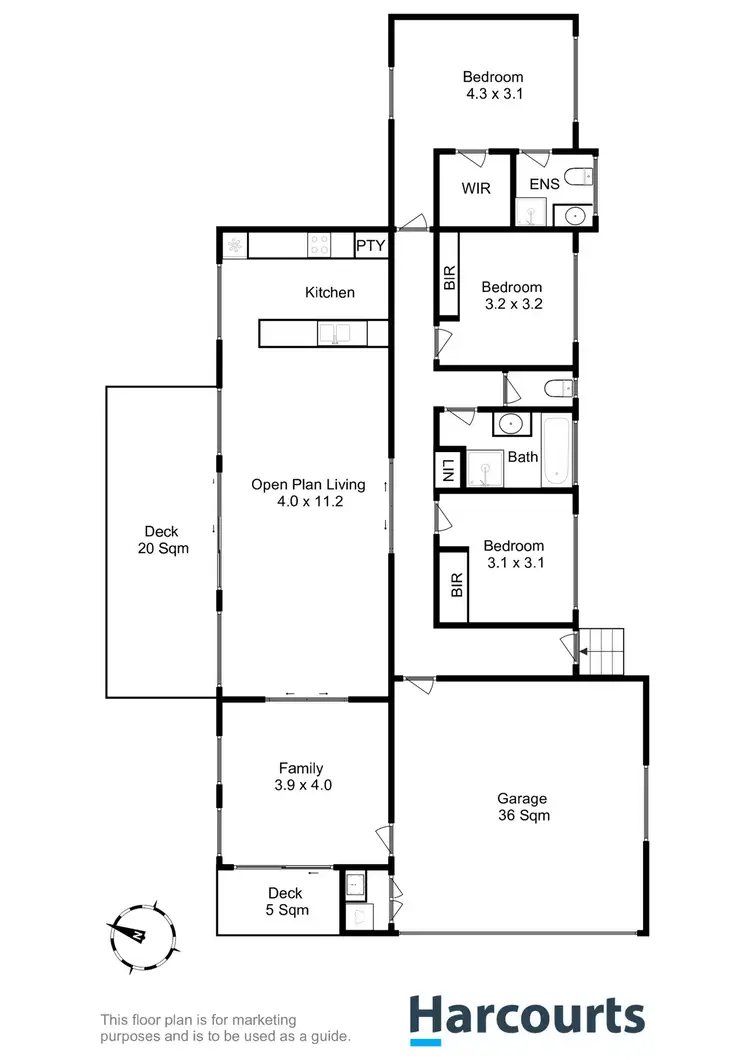
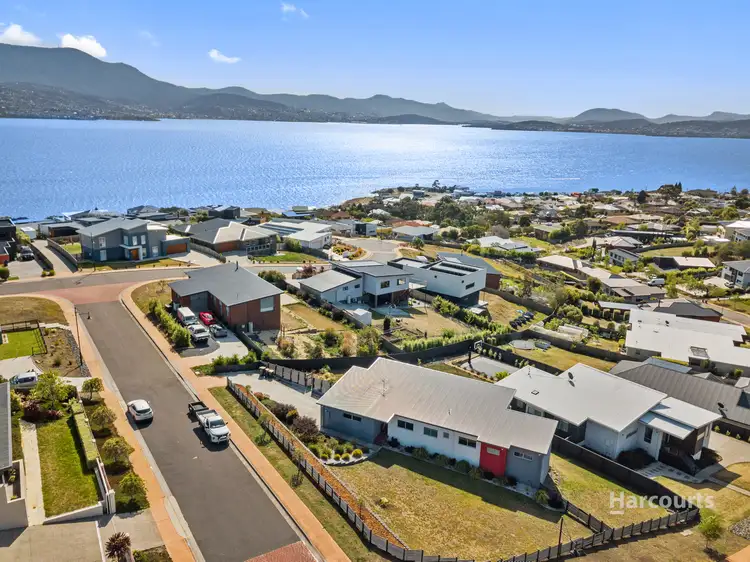
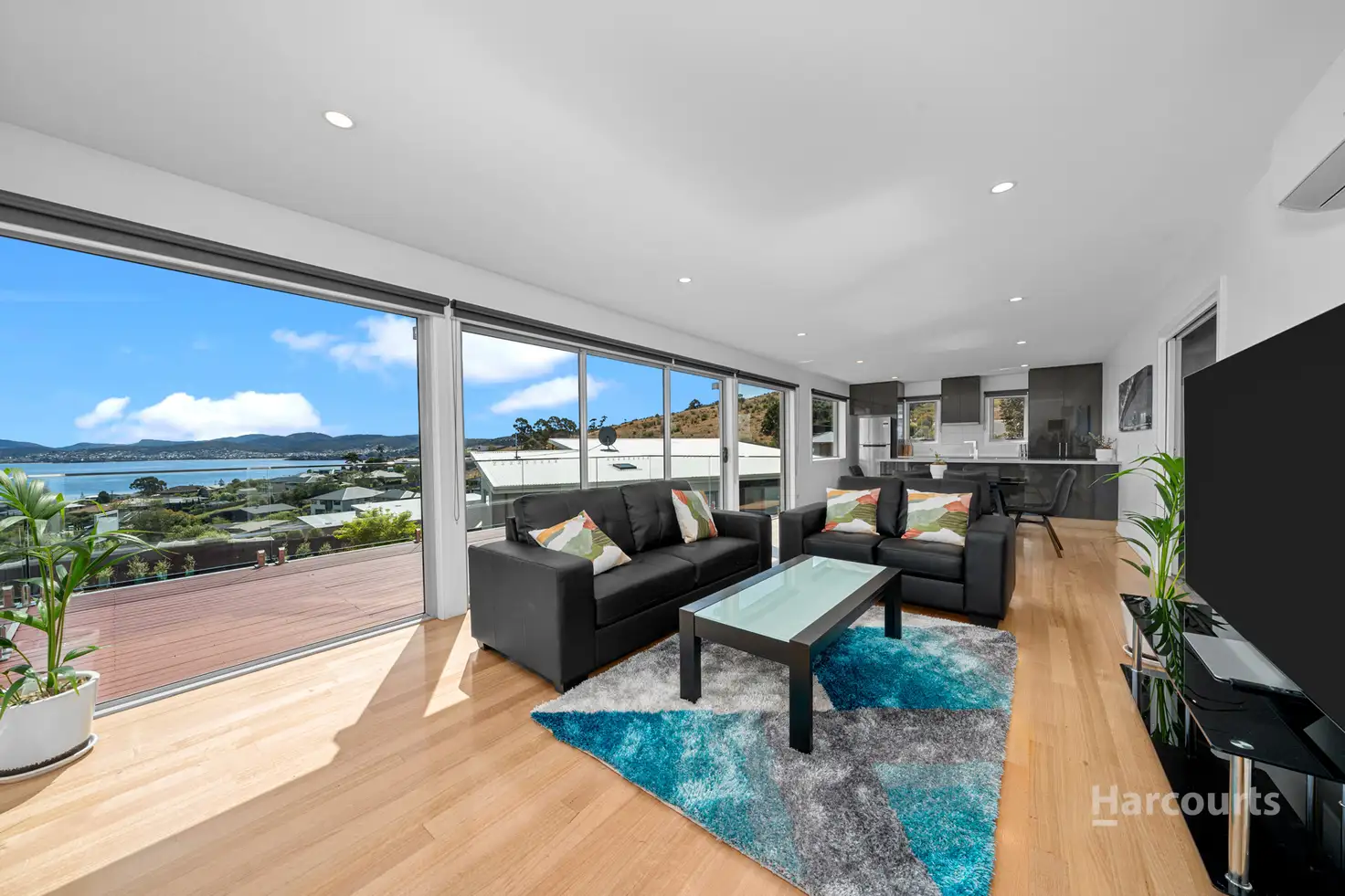


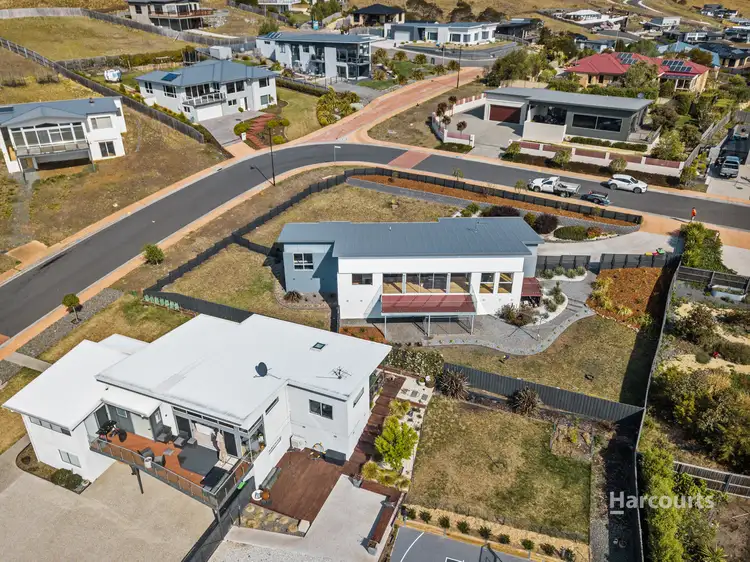
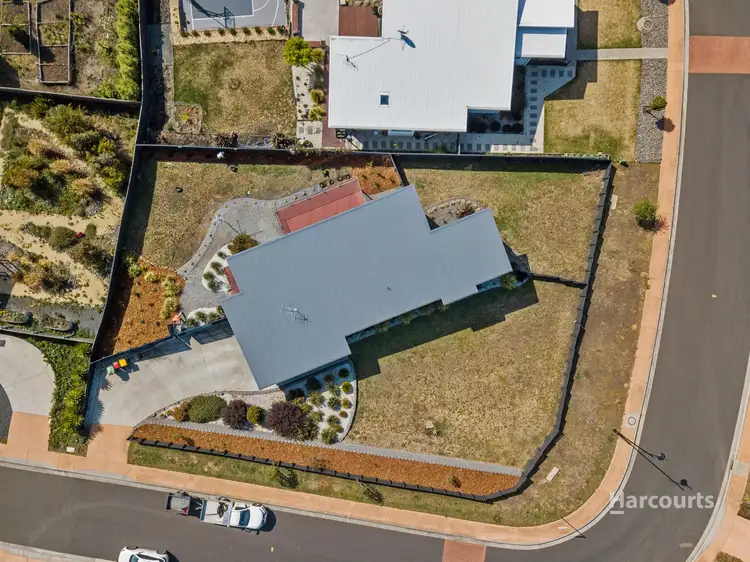
 View more
View more View more
View more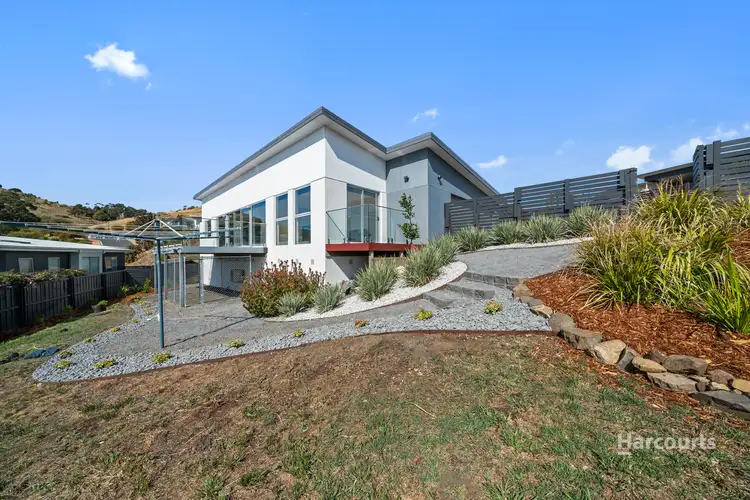 View more
View more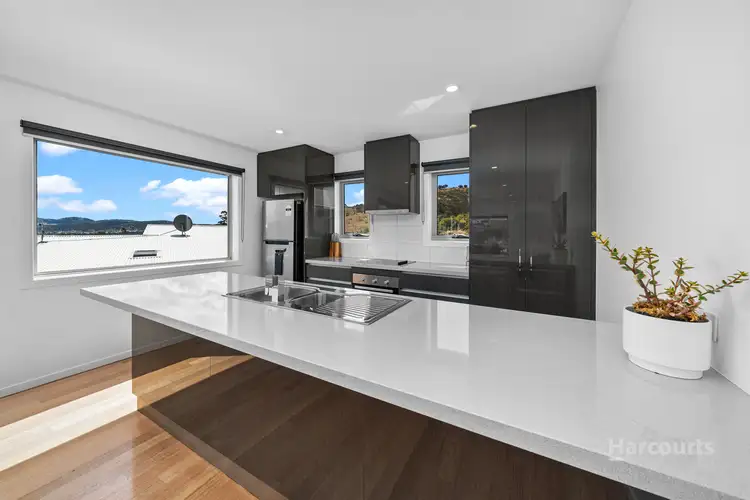 View more
View more
