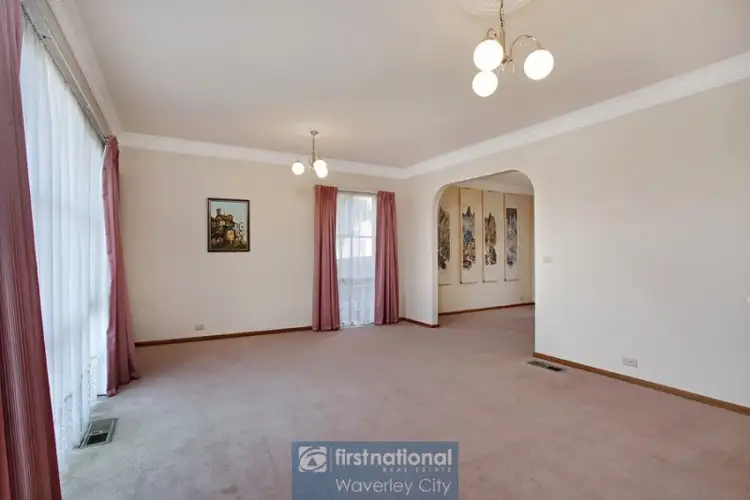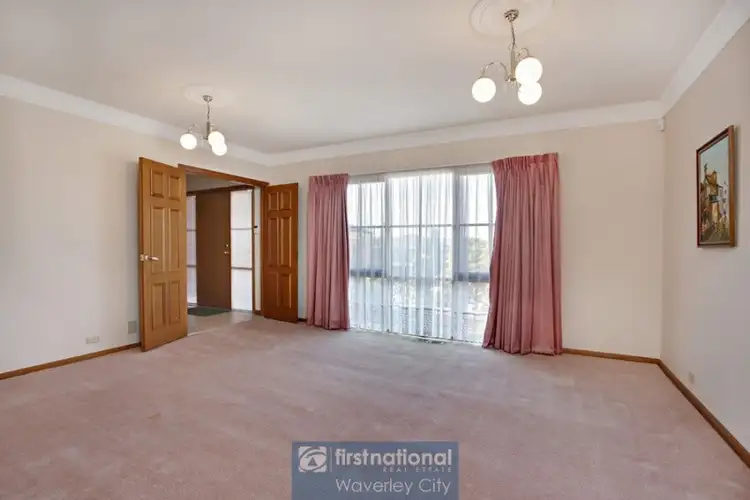Price Undisclosed
4 Bed • 2 Bath • 2 Car



+14
Sold





+12
Sold
2 Renee Close, Mulgrave VIC 3170
Copy address
Price Undisclosed
- 4Bed
- 2Bath
- 2 Car
House Sold
What's around Renee Close
House description
“PERCHED HIGH WITH MAGNIFICENT VIEWS”
Property features
Other features
Air ConditioningInteractive media & resources
What's around Renee Close
 View more
View more View more
View more View more
View more View more
View moreContact the real estate agent
Nearby schools in and around Mulgrave, VIC
Top reviews by locals of Mulgrave, VIC 3170
Discover what it's like to live in Mulgrave before you inspect or move.
Discussions in Mulgrave, VIC
Wondering what the latest hot topics are in Mulgrave, Victoria?
Similar Houses for sale in Mulgrave, VIC 3170
Properties for sale in nearby suburbs
Report Listing

