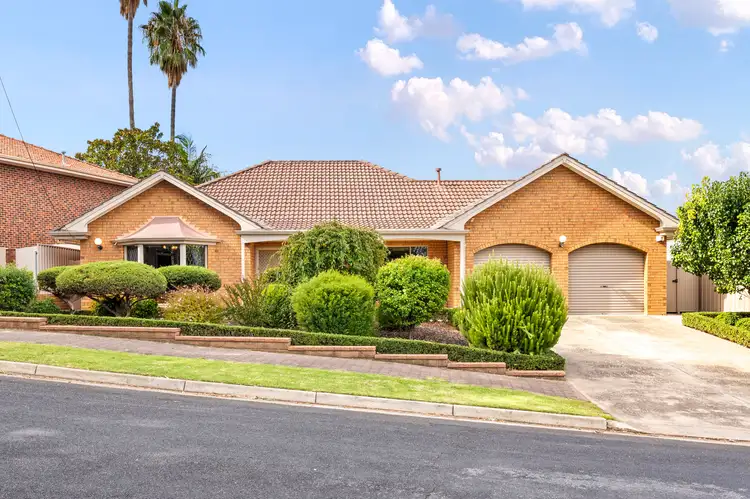2 Reynolds Avenue stands as a testament to comfort, convenience, and timeless appeal. This charming solid brick residence boasts a perfect blend of classic elegance and modern amenities, offering a sanctuary for discerning homeowners seeking both style and functionality.
As you approach you're greeted by the relaxing verandah. Step inside to discover a spacious interior adorned with thoughtful details and impeccable finishes. Welcoming kitchen, featuring a dual breakfast bar, walk-in pantry, Puratap, and a gas stove, with abundant timber cabinetry and bench space, perfect for culinary enthusiasts and casual gatherings alike.
Multiple living spaces to the home ensuring space for the whole family. A front lounge room, kitchen and meals area, and an additional family room. The main suite offers stunning bay windows and a private ensuite, offering a taste of luxury. Theremaining bedrooms both provide functional built-in wardrobes, while the two-way main bathroom connects to the second bedroom and bathtub.
The living spaces are designed for comfort, with curtains adorning every room, complemented by blinds in the bedrooms and lounge, offering privacy and style. A zoned reverse cycle ducted heating/cooling system graces all areas, ensuring year-round comfort, while a wall heater in the lounge provides cozy warmth during colder months. Carpets in the lounge and main suite, while polished cork flooring throughout the rest of the home adds to the charm and character.
Outdoor entertaining verandah that extends to a paved patio, perfect for hosting gatherings with friends and family. The expansive backyard offers abundant opportunities, with ample lawn, established greenery, and mature fruit trees. You will also find a storage shed offering potential workshop. The double garage with drive through access to the rear yard, offers ample secure parking, with additional off-street parking in the driveway.
Beyond the confines of this delightful abode lies the convenience of its location, with easy access to Paradise Interchange and a tranquil setting enhanced by the proximity of Balmoral Reserve and Hope Valley Reservoir. Families will appreciate the nearby educational offerings providing quality learning experiences for children of all ages.
• Three-bedroom and two-bathroom home
• The master bedroom has a private ensuite and bay windows
• The second and third bedrooms have built-in robes
• The second bedroom has direct access to the two-way bathroom
• Front lounge room has glass double doors and a wall heater for comfort
• Combined kitchen and meals area with verandah access
• The kitchen has a dual breakfast bar to the meals and family rooms, a walk-in pantry, a Puratap, built-in gas stove and oven, with abundant bench space and timber cabinetry
• Additional family room with sliding doors to the verandah
• The two-way bathroom has a glass shower, bathtub, vanity storage, toilet, and floor-to-ceiling tiles
• Laundry room with a dual sink, storage, and backyard access
• Spacious entrance with double doors to welcome you inside
• Reverse cycle zoned ducted heating/cooling air conditioning system for comfort - upgraded in 2023
• Curtains fitted across all windows and blinds in the bedrooms and lounge
• Carpet flooring in the master bedroom and lounge for comfort
• Alarm system
• Gas hot water system for efficiency
• External blinds on the family room windows for added comfort
• Large verandah for entertaining with tiled floors, extends into a paved patio
• Expansive backyard with established greenery and ample lawn space
• Mature fruit trees including lemon, pomegranate, and orange
• Rear workshop or storage shed with built-in cupboard storage
• Double garage with drive through roller doors
• Extra parking in the driveway for up to four cars
• Tidy landscaped front gardens
• Gutter guard fitted across the gutters - installed in 2022
• Dernancourt Primary School is only three minutes away
• 1.5 km to Kildare collage for an easy commute
Schools:
The nearby unzoned primary schools are Dernancourt School, Charles Campbell College, Paradise Primary School, Wandana Primary School, and Avenues College. The nearby zoned secondary school is Avenues College. Information about school zones is obtained from education.sa.gov.au. The buyer should verify its accuracy in an independent manner.
Auction Pricing - In a campaign of this nature, our clients have opted to not state a price guide to the public. To assist you, please reach out to receive the latest sales data or attend our next inspection where this will be readily available. During this campaign, we are unable to supply a guide or influence the market in terms of price.
Vendors Statement: The vendor's statement may be inspected at our office for 3 consecutive business days immediately preceding the auction; and at the auction for 30 minutes before it starts.
Norwood RLA 278530
Disclaimer: As much as we aimed to have all details represented within this advertisement be true and correct, it is the buyer/ purchaser's responsibility to complete the correct due diligence while viewing and purchasing the property throughout the active campaign.
Council | TEA TREE GULLY
Zone | GN - General Neighborhood\\
Land | 900sqm(Approx.)
House | 252sqm(Approx.)
Built | 1992








 View more
View more View more
View more View more
View more View more
View more
