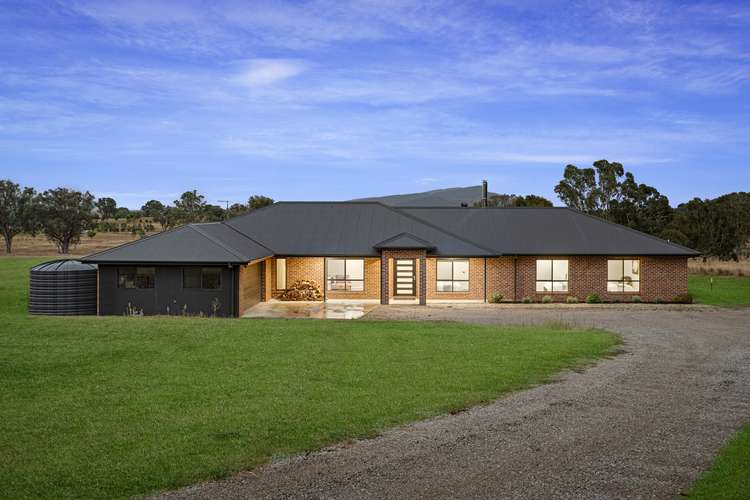Contact Agent
4 Bed • 3 Bath • 2 Car • 20000m²
New








2 Richland Place, Table Top NSW 2640
Contact Agent
- 4Bed
- 3Bath
- 2 Car
- 20000m²
House for sale
Home loan calculator
The monthly estimated repayment is calculated based on:
Listed display price: the price that the agent(s) want displayed on their listed property. If a range, the lowest value will be ultised
Suburb median listed price: the middle value of listed prices for all listings currently for sale in that same suburb
National median listed price: the middle value of listed prices for all listings currently for sale nationally
Note: The median price is just a guide and may not reflect the value of this property.
What's around Richland Place

House description
“Views, Space and Comfort”
Enriched with charm and terrific views towards Table Top Mountain, 2 Richland Place offers a vast array of opportunities for those looking for extra space. Positioned on a spacious 5 acres (approx.) and only a short drive to Albury’s CBD, the home has been perfectly tailored to suit growing families, retirees, and hobby farmers utilising preferred north facing orientation.
This quality custom built home, constructed by Cavalier Homes in 2021 demonstrates open plan living at its best. A light filled kitchen with a gas cook top, stylish modern cabinetry, and butler’s pantry space is adjacent to a spacious dining area with views to Table Top Mountain. Family entertaining is made with ease, offering both informal and formal living zones, all seamlessly connected. The main family area is complimented by large feature windows which allow the eye to take in the views.
Accommodation includes four generous sized bedrooms. The beautifully finished master features a large walk-in robe and private ensuite including a bath, large double shower and timber vanity and is practically situated away from the additional rooms. Bedrooms two, three and four all include walk in robes and are serviced by the spacious central bathroom also boasting quality timber vanities and modern finishes. The fourth bedroom also features an ensuite, ideal for guests.
A large family area sits away from the main living space, providing a place for children to congregate and play. A separate study provides place for quiet contemplation, away from the main living spaces.
Entertain under a large alfresco which provides ample space to entertain outdoors year-round, protected from the elements. Simply sit back and relax whilst taking in the rural outlook and mountain vistas.
Additional practicalities include functional laundry, powder room and separate toilet. Car accommodation is taken care of with a double lockup garage, with internal access for practicality and security. Efficiency features include access to town water, evaporative cooling, ducted wood fire heating, water tank and fenced paddocks.
This magnificent property is surrounded by lifestyle properties and boasts a tranquil setting with views overlooking Table Top Mountain, all whilst offering easy connection to nearby amenities.
Features:
- 5 acres (approx.)
- Four bedrooms, three bathrooms
- Three living zones
- Chef quality kitchen
- Fully fenced
- Evaporative cooling and ducted wood fire heating throughout
- 3 phase power, double glazed windows
- Easy access to the Hume Highway and short drive to Albury’s CBD
Land details
What's around Richland Place

Inspection times
 View more
View more View more
View more View more
View more View more
View moreContact the real estate agent

Jack Stean
Stean Nicholls
Send an enquiry

Nearby schools in and around Table Top, NSW
Top reviews by locals of Table Top, NSW 2640
Discover what it's like to live in Table Top before you inspect or move.
Discussions in Table Top, NSW
Wondering what the latest hot topics are in Table Top, New South Wales?
Similar Houses for sale in Table Top, NSW 2640
Properties for sale in nearby suburbs

- 4
- 3
- 2
- 20000m²