Please contact Sandy Robinson from Magain Real Estate for all your property advice.
A commanding , chalet style frontage set on 802sqm (approx.) with a picturesque gully backdrop calls you home. This stunning corner property stands at three levels , seamlessly working in with the natural slope of the block.
There is a place of refuge on every level.
Entering at ground level , set off Austin Court offers a three car garage, set to attract the car enthusiast or those needing a workshop from home. The vast space has just been carefully resurfaced and conveniently offers additional workshop space and storage in the main room. Additionally , two extra spaces behind doors have been incredibly fit out as further storage and a u-shaped workshop , which could offer a multitude of purposes. From this level follow the six timber stairs directly from the garage to bring you inside the main level of the home, perfect access to bring up groceries or dodge the elements.
If entering from Richman Court , your entrance takes you down a paved walkway , passing an idyllic water feature and to the grand double front doors of the home. On first entry , the Jarrah floors strike you with a sense of style and warmth. Light beams through the glass windows of the living space calling you into this warm space. The centre- piece of the home offers a stunning open plan kitchen ,dining and living space , perfect for large family gatherings or get togethers. A Farquar kitchen has been designed with thick Corian bench tops and its functional shape makes for the perfect space to cook a home meal. When sitting down for a meal in this dining space , be awed by the addition of two large velux skylights and architectural timber beams framing the abundant natural light.
To the left of the living is a dedicated wing , offering two good sized bedrooms with robes , a laundry with direct outside access and a well-appointed bathroom. Perfect if you have guests staying over or if the children want their own dedicated space.
Continuing this level , the flexible study/ bedroom near the front entrance and another two versatile spaces for living , lounging or sleeping. A large lounge room is beautifully complimented with a built-in gas fire and a northern aspect beaming in light. Imagine yourself sitting here by the gas fire while taking in the world through the rounded feature windows , spanning from floor to ceiling.
The large master bedroom can also be found on this level – with the current owners having cleverly added a walk-behind robe in additional to the wall full of built in cupboards offering ample storage. The ensuite is spacious and functional and the balcony can be enjoyed directly from the master through French doors.
If you want to take in everything the outside has to offer ,remain on this level and head back through the open plan living and out the glass doors to the entertainer's haven ! Outdoor heaters , lighting , a huge ceiling fan and speakers from the ceiling shine down on the entire outdoor kitchen. Stone bench tops, a double glass door fridge , surround a 5 burner Beef-Eater BBQ perfect for a quick evening meal . A space that can be used all year round by sliding down the outdoor blinds to create a protected outdoor room. Once you've finished your meal take yourself over to the enticing 14 person , swim spa that's steams up for a relaxing dip under the sun or stars. A perfect place for entertainment or just to potter quietly in the well-established garden and grassed area and take in the outside.
Back inside , if you don't want to retreat on the main level just follow the feature timber stair case up to level three. Adding to the opulence of your journey the chandelier guides you into a loft / theatre – again offering another balcony to the view.
This space is set up as space to watch your favourite film , get some work done in peace, or just take a moment out.
This property truly is a home of class and sophistication. Located in the highly regarded suburb of Craigburn Farm , it is just minutes away from parks , transport , great schools, amazing cafes and the convenience of local stores.
A few extra reasons to love this home
+ 16kw solar system and battery
+ Three-phase power
+ Watering system
+ Garden shed
+ Internal wall insulation and sarking
+ Upgraded kitchen taps and dishwasher
+ Built in wall vacuum
+ Freshly painted render
Disclaimer: All floor plans, photos and text are for illustration purposes only and are not intended to be part of any contract. All measurements are approximate, and details intended to be relied upon should be independently verified.
(RLA 299713)
Magain Real Estate Brighton
Independent franchisee - Denham Property Sales Pty Ltd

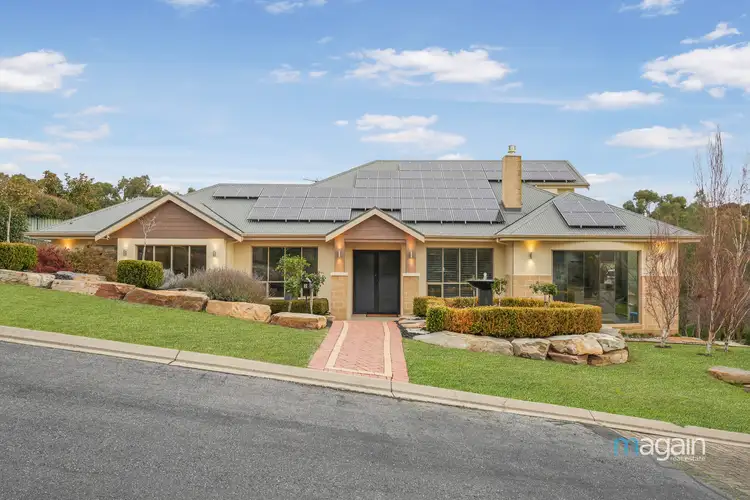
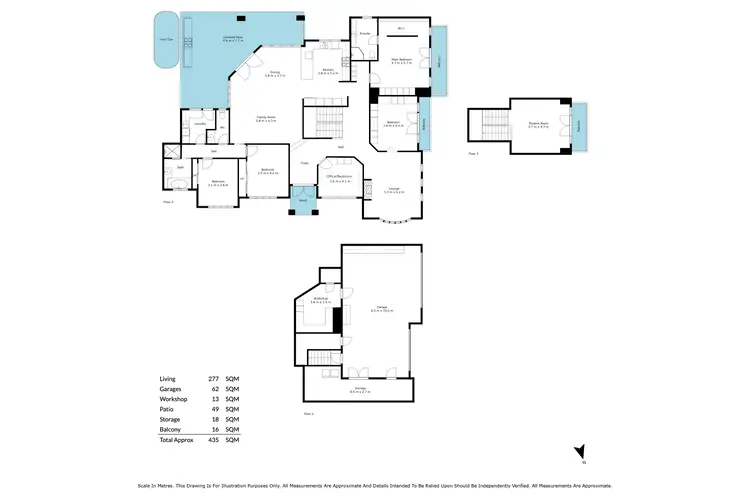
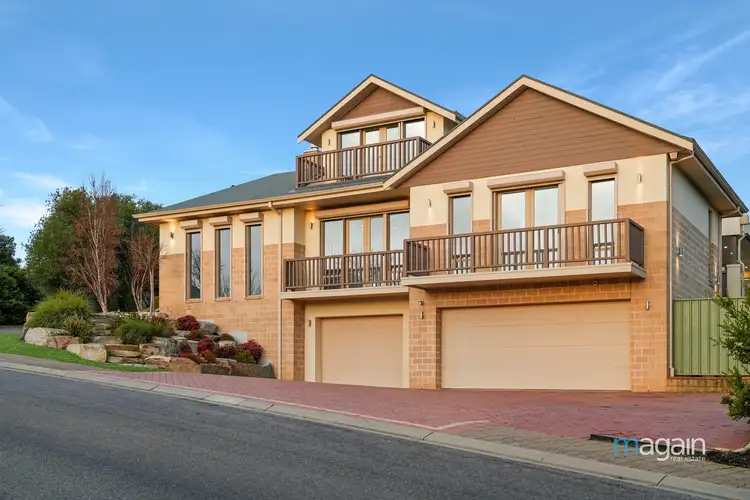
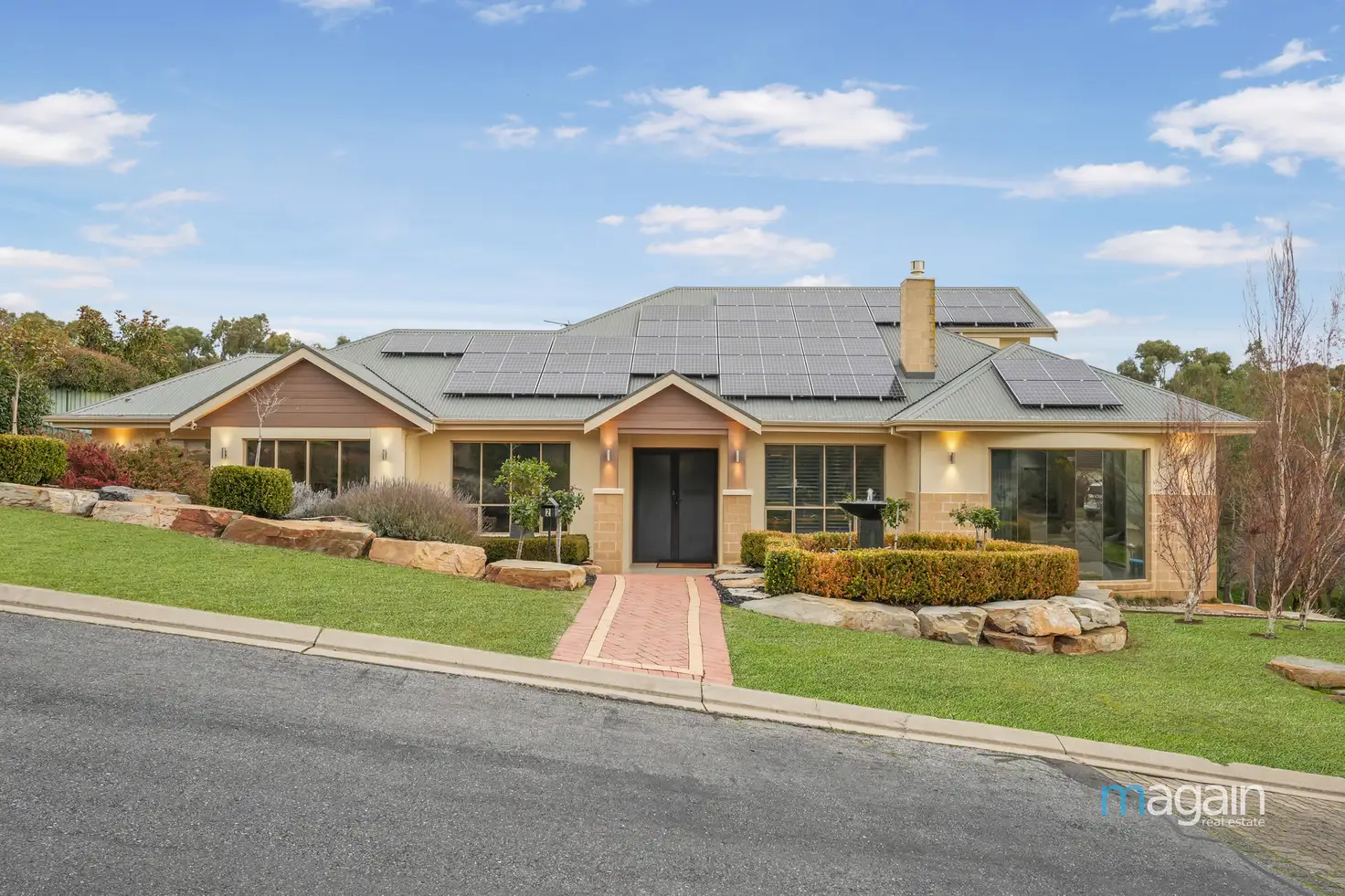


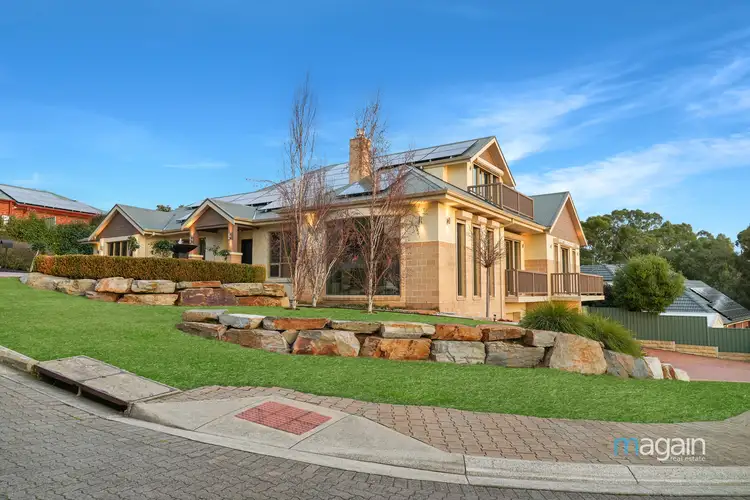
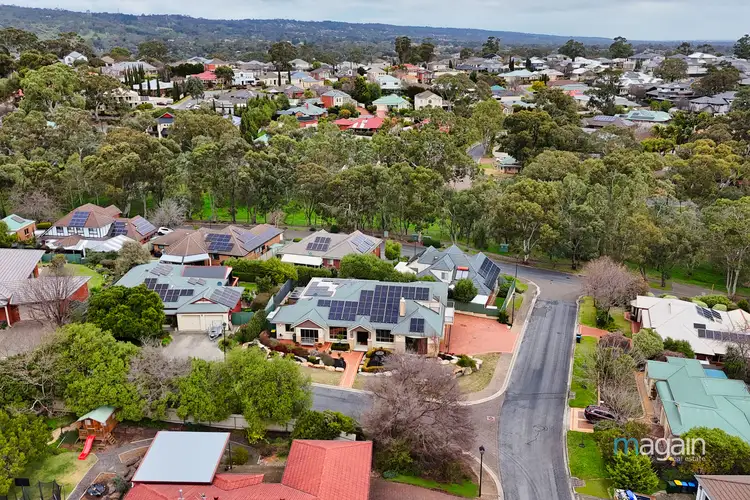
 View more
View more View more
View more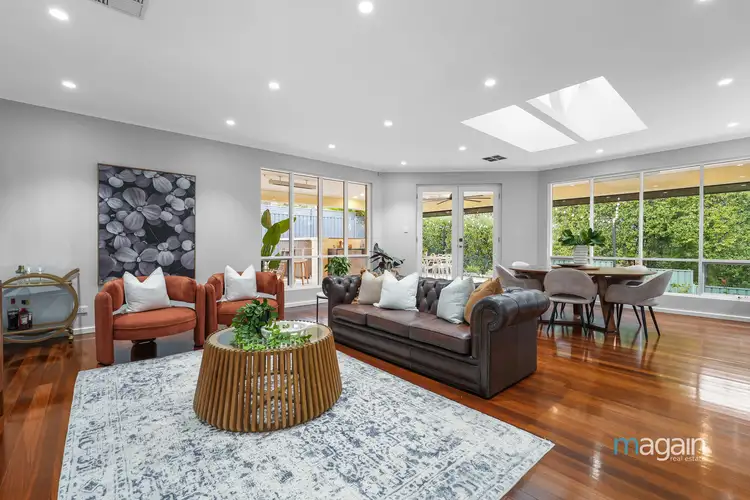 View more
View more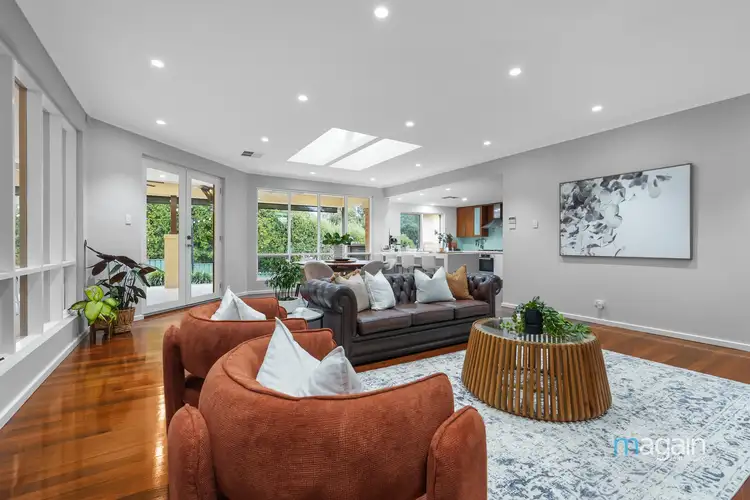 View more
View more

