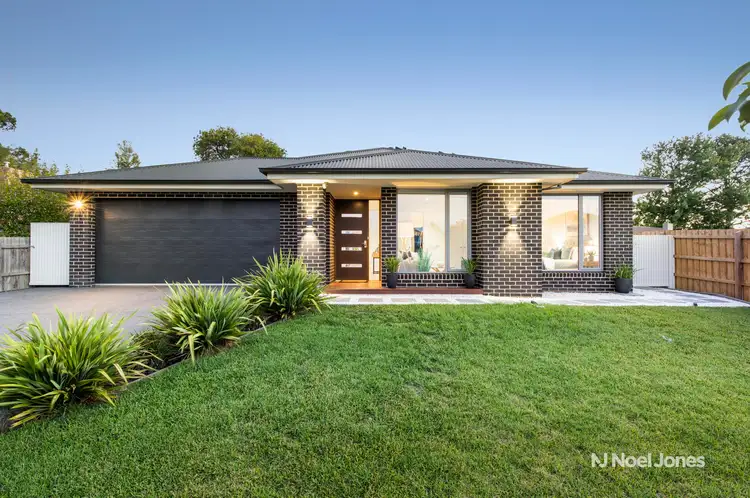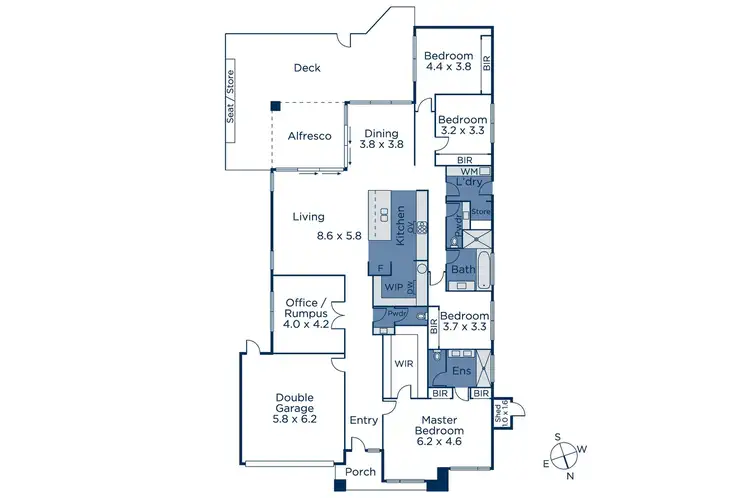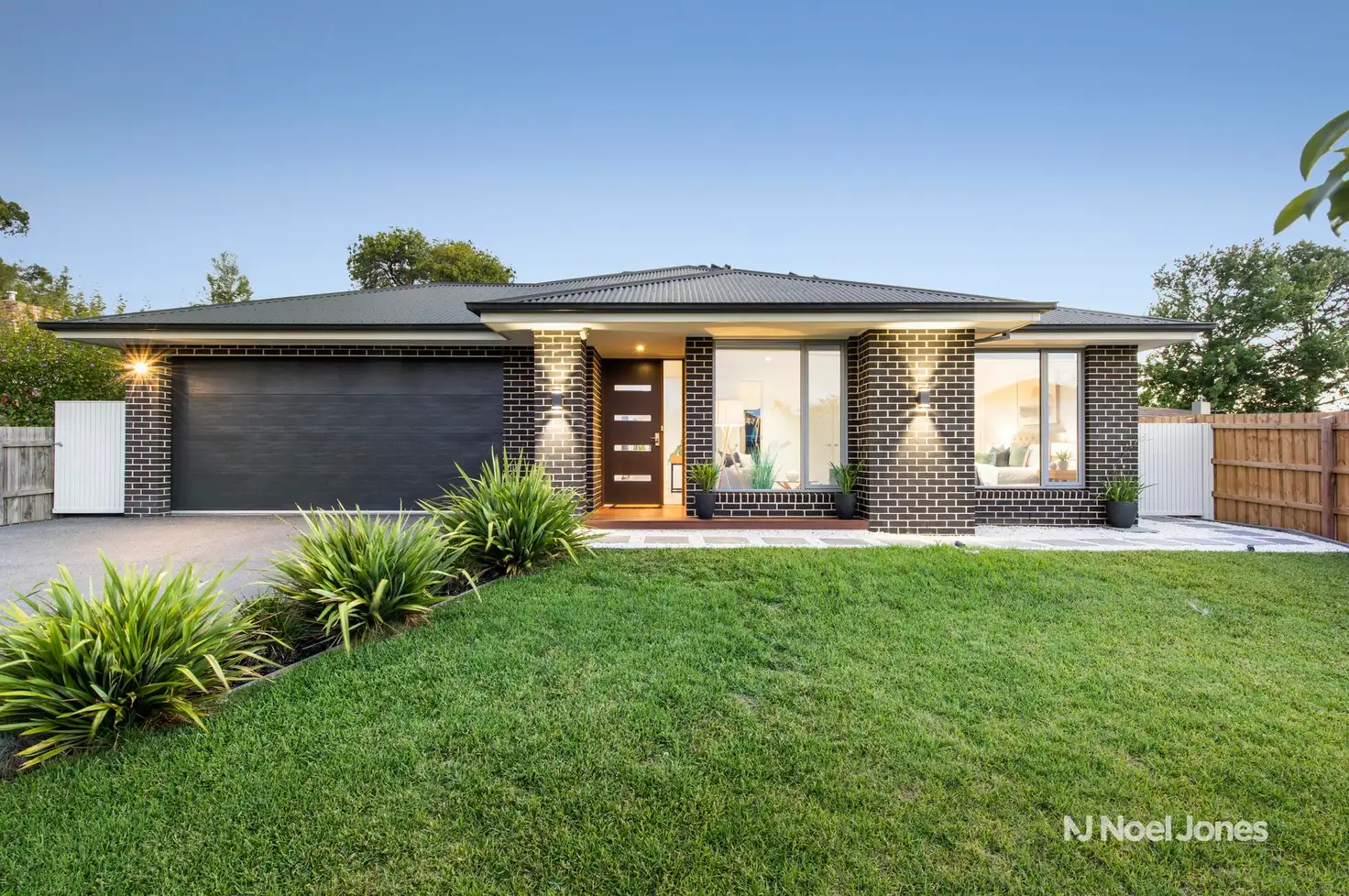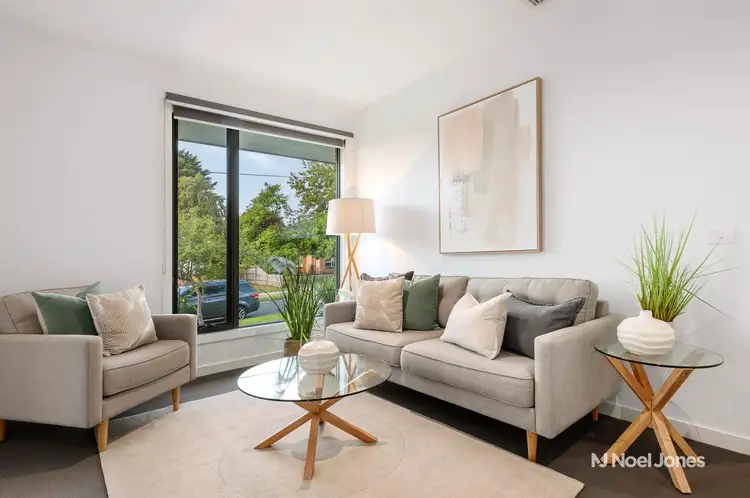If you’re looking to elevate your lifestyle from ordinary to extraordinary, this contemporary showstopper could be just the place to do it.
Once inside, you’re welcomed by striking timber floorboards, high ceilings and an abundance of natural light, all of which is complemented by a soft, neutral colour palette that is featured throughout. The home’s well-considered floorplan is ideal for families, with clever zoning ensuring an effortless melding of private spaces with common areas that enable quality day-to-day interactions. At the front of the home is the expansive master suite, an oversized room with a spacious parent’s retreat. It has both a walk-in robe and built-in robes, plus an ensuite featuring twin basins and an oversized shower. The remaining three bedrooms also offer built-in robes and are located together at the rear of the home, along with a pristine central bathroom and a separate powder room. There are also dual living areas, each offering its own purpose. The first of these is a sizeable room with flexible uses that can change with the needs of your family across time. It could make the ideal separate living room, children’s play space, home office or home theatre; the choice is yours. Undoubtedly though, the hero of the home is the substantial open-plan zone that overlooks the home’s enticing outdoor spaces. It comprises large living and dining areas and a sleek hostess kitchen where a seamless fusion of stainless-steel appliances, stone benchtops, contrasting cabinetry and a walk-in Butler’s pantry creates a space that is both functional and visually appealing. Two sets of triple stacker doors open to allow a union of indoor-outdoor living, making the home ideal for entertaining large groups of family and friends in idyllic surrounds. The focal point of the outdoor space is a sparkling solar heated inground pool framed by attractive paving and a substantial deck that accommodates alfresco living and dining with ease. Modern screening and built-in seating add to the superb aesthetic, and lush green grass ensures there’s a safe place for children and family pets to play.
A long list of quality inclusions further enhance the offering. These include gas ducted heating, evaporative cooling, a second powder room, a storage rich laundry, veggie boxes to create an edible landscape, a water tank, solar electricity and a double lock-up garage with internal access. There’s also the home’s location, in a quiet pocket close to desirable amenities such as local buses Bayswater Train Station, a number of shopping precincts such as central Bayswater, Westfield Knox, Studfield and Wantirna Mall, a variety of educational facilities, plus open green spaces and recreational facilities, including Guy Turner Reserve and Marie Wallace Bayswater Park.
To truly appreciate all that this outstanding home has to offer, an inspection is a must. We promise you won’t be disappointed.
Noel Jones Real Estate has taken every precaution to ensure the information contained herein is true and accurate, however accept no responsibility and disclaim all liability in respect to any errors, omissions, inaccuracies, or misstatements that may occur. Prospective purchasers should make their own enquiries to verify the information contained herein.









 View more
View more View more
View more View more
View more View more
View more


