Prepare to fall in love with this impressive masterpiece, where modern design meets comfort, space, and lifestyle. Built in 2015, this spacious 4-bedroom, 2 bathroom plus theatre home has been well kept, ready for its lucky new owners to simply move in and enjoy.
From the moment you step through the grand double-door entry, you'll be captivated by the sense of light, space, and style that flows throughout. The home's high ceilings enhance the airy, open-plan living, dining, and kitchen zone, the true heart of the home, where family and friends can gather in comfort year-round.
The chef's kitchen is a dream come true, boasting a huge cooktop, oven, and range hood, dishwasher, stone benchtops, pantry, overhead cabinetry, and a large fridge recess. There's even an outdoor kitchen complete with cooktop, sink, and cabinetry perfect for entertaining in the alfresco, overlooking an easy-care, low-maintenance backyard.
The master suite offers a peaceful retreat with a walk-in robe and a private ensuite featuring stone benchtops and quality finishes. The additional bedrooms are all generous in size, with built-in wardrobes and ceiling fans.
This home truly ticks every box - beautifully finished, feature-packed, and perfectly located just a short stroll to parks, local schools and close to Centuria Caversham Village shops.
Property Features but not limited to;
4 spacious bedrooms
Master suite with ensuite & walk-in robe with shelving
Separate Theatre room
Modern chef's kitchen with quality appliances, stone
Air conditioning & ceiling fans
Quality finishes & neutral decor
Laundry with overhead cabinetry & linen storage
Alfresco with blinds & outdoor kitchen with sink
Double garage with shoppers door
Low-maintenance gardens
Built Year: 2015
Council Rates: $2,520.00
Water Rates: $1,300.00
Block size: 445 sqm
Approx. Expected Weekly rent: $870 - $950/ week.
Don't Miss This One!
Homes of this calibre are a rare find, beautifully designed, immaculately presented, and ready for you to call home.
**Disclaimer: Ray White BPG have in preparing this advert used our best endeavours to ensure the information contained is true and accurate, but accept no responsibility and disclaim all liability in respect to any errors, omissions, inaccuracies or misstatements contained. Reference to a school does not guarantee availability of that particular school. All distances are estimated using Google maps. Prospective purchasers should make their own enquiries with the relevant authorities to verify the information contained in this advert. ALL boundary lines and size on imagery is APPROX only.**
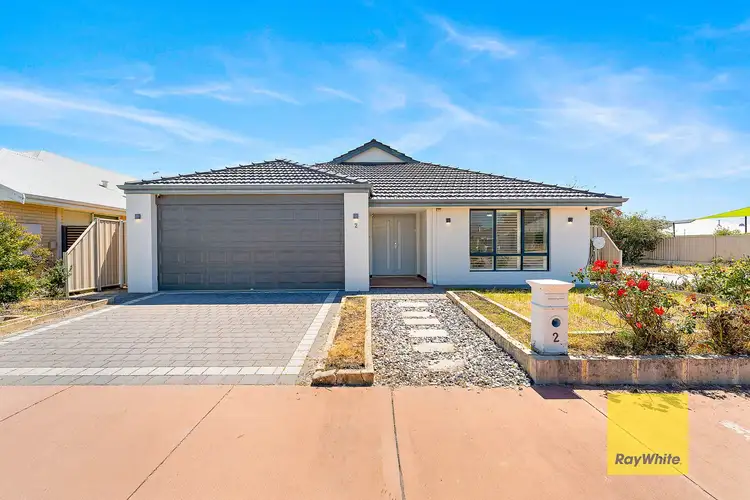
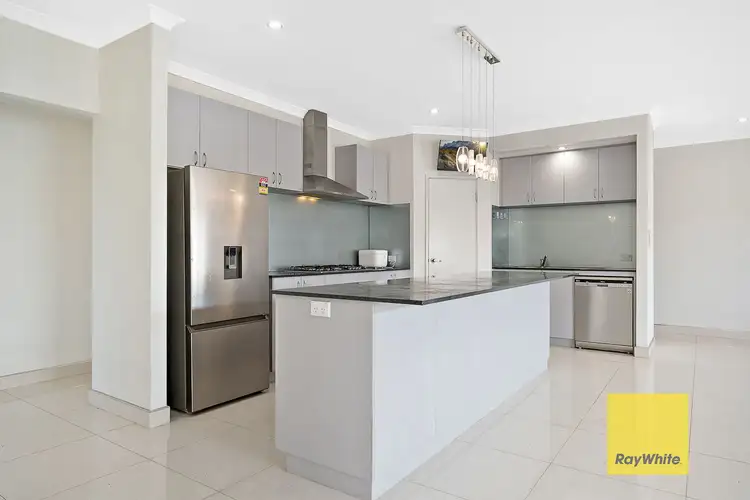
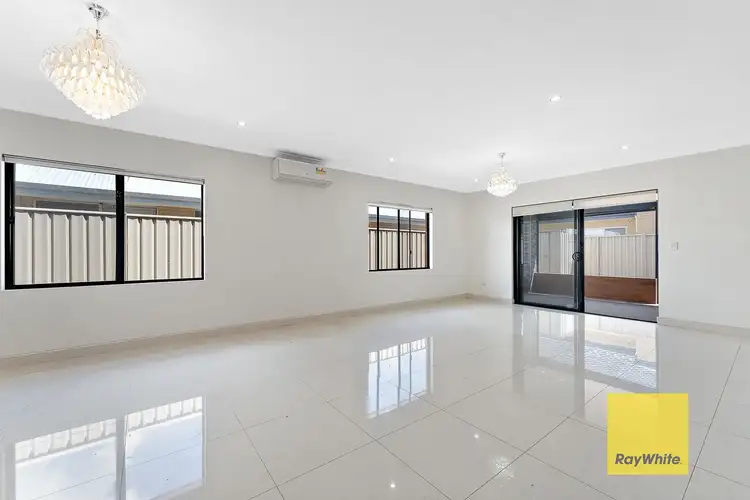
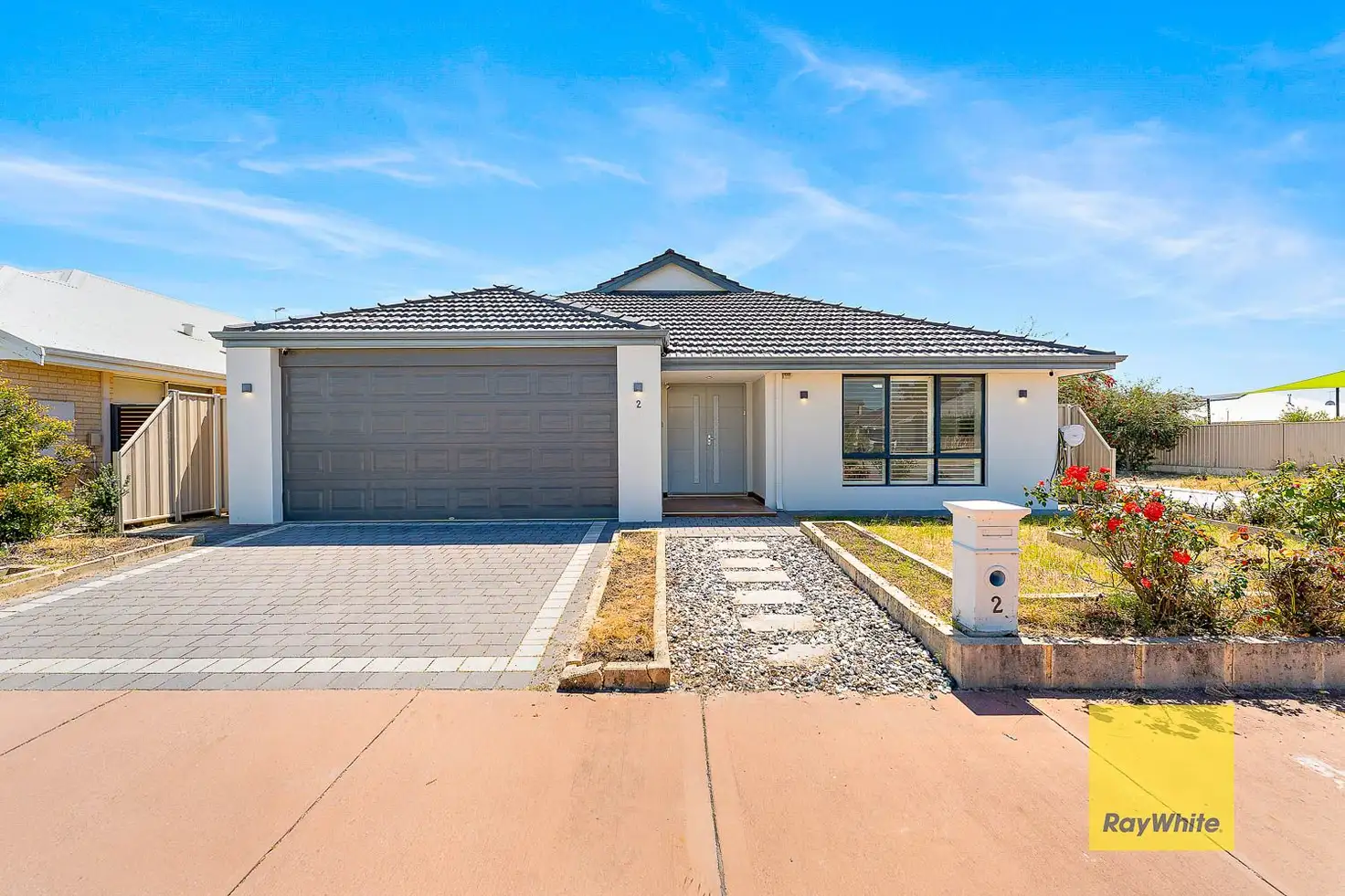


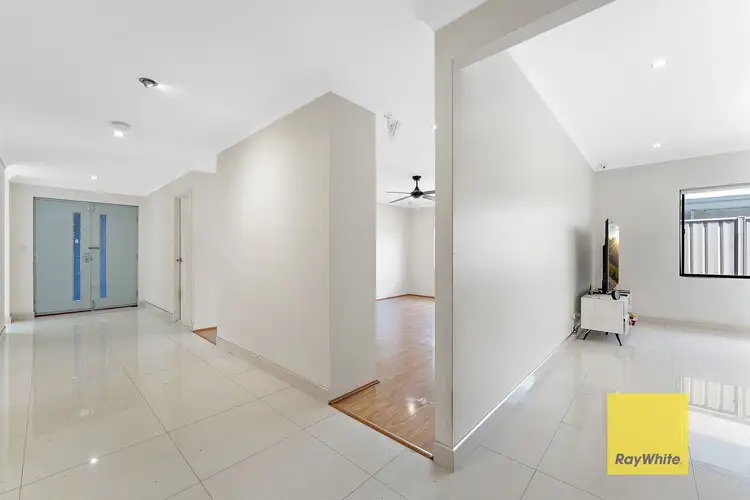
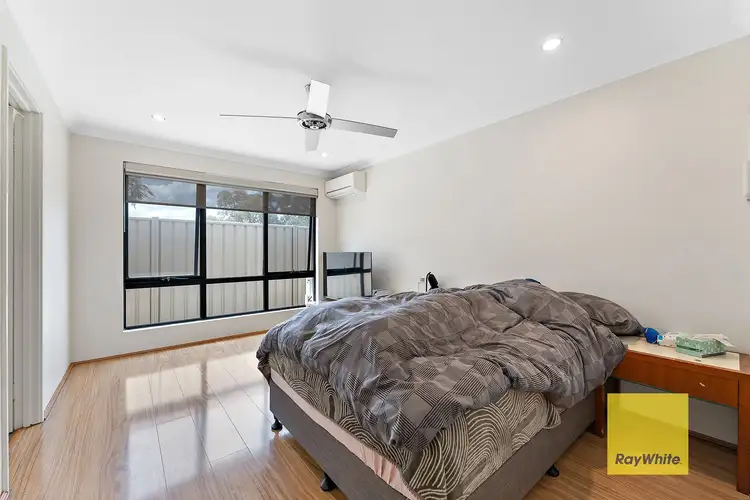
 View more
View more View more
View more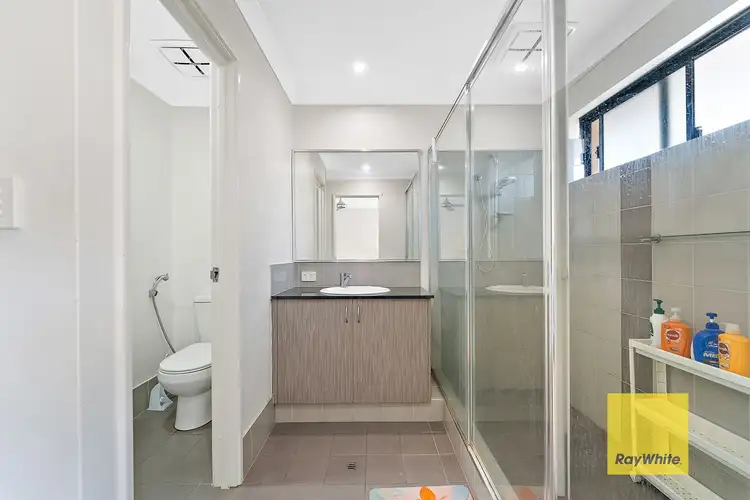 View more
View more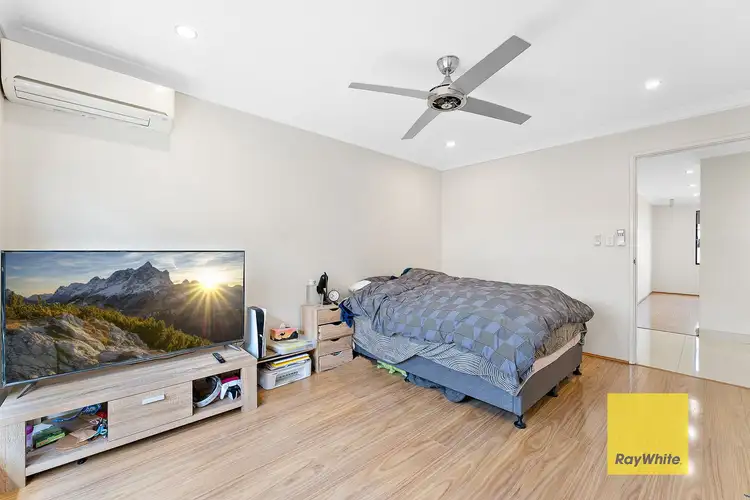 View more
View more
