Showcasing an outstanding renovation, this freestanding family home sits hidden behind the privacy of high hedged frontage, walking distance to city-express bus services, Arthur Street shops and Grove Square Shopping Centre.
Light-drenched interiors, towering cathedral ceilings, and neutral tones offer a breezy Hamptons-inspired atmosphere infused with warmth and sophistication. Connected living and dining spaces join a beautifully renovated kitchen with a generous stone entertainer's island and pool views. Extending outdoors, a covered alfresco deck overlooks sprawling lawns surrounding an inground
pool edged by paving and a seamless flow to a lower-level rumpus room.
Excellent use of space showcases an under-house works and/or storage area, while bedrooms spanning both levels showcase district outlooks reaching Parramatta from the second storey. A parent's retreat includes a walk-in wardrobe and private balcony, alongside timelessly modern bathrooms with floating vanities and a walk-in shower.
Immaculately presented, all that remains is to move in and enjoy the effortless lifestyle this home delivers.
Main Features:
- Expansive 917sqm approx. block, R3-zoned medium density residential zoning
- Stylishly updated freestanding home with a rendered façade and welcoming front verandah
- Light-drenched interiors with soft neutral tones, open plan living, dining and kitchen beneath lofty cathedral ceilings, enhanced by downlights and split system air conditioning
- Elegantly renovated stone kitchen with expansive entertainer's island, pool views, and quality appliances
- Thoughtful details throughout include a built-in entry cabinet, large mirror, and warm timber accents
- Two ground-floor bedrooms, plus a powder room and combined laundry with a private shower
- Primary bedroom with a walk-in wardrobe, study/ready nook, split system air conditioning, and private balcony with leafy district views reaching Parramatta
- Modern ensuite with floating vanity, sleek rain shower, floor-to-ceiling tiles
- Additional upper-level bedrooms each feature built-in wardrobes and individual air conditioning
- Lower-level rumpus room, plus an under-house workshop/storage area
- Covered entertaining overlooks a family-friendly fenced backyard with an in-ground saltwater swimming pool featuring paved surrounds
- Single carport with automative door, additional off-street parking, north-west frontage behind high privacy hedges
Location Highlights:
- Within the catchment for Jasper Road Public School and Model Farms High School
- Walk to Arthur Street shops, Grove Square Shopping Centre, and bus services, including city express
- Easy access to the M2 motorway, Parramatta, Castle Hill, North Rocks
Disclaimer:
All information contained herein is gathered from sources we deem to be reliable. However, we cannot guarantee its accuracy and interested persons should rely on their own inquiries.
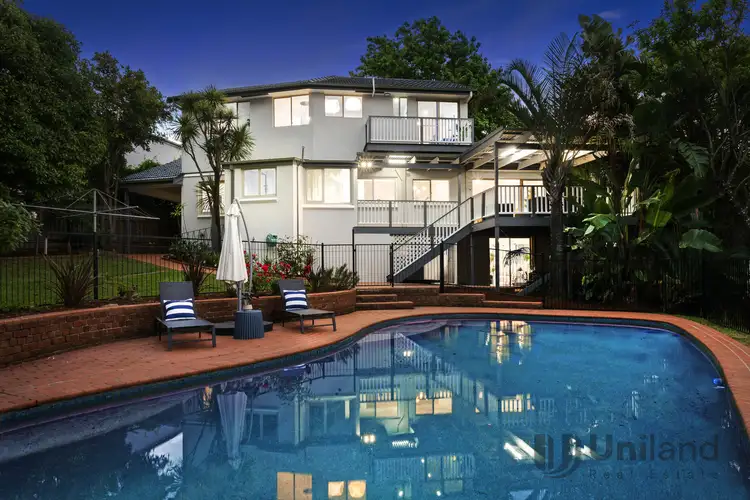
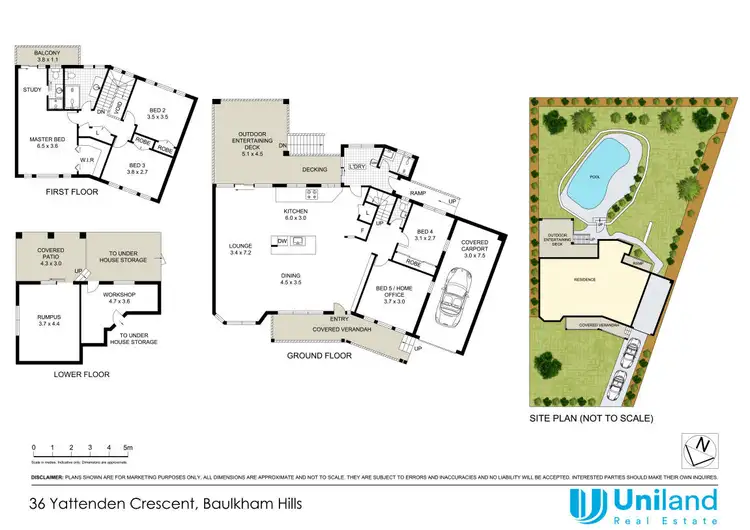
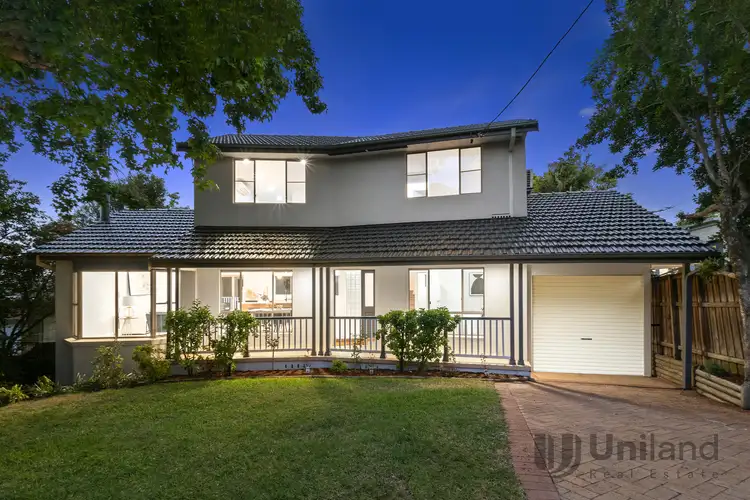
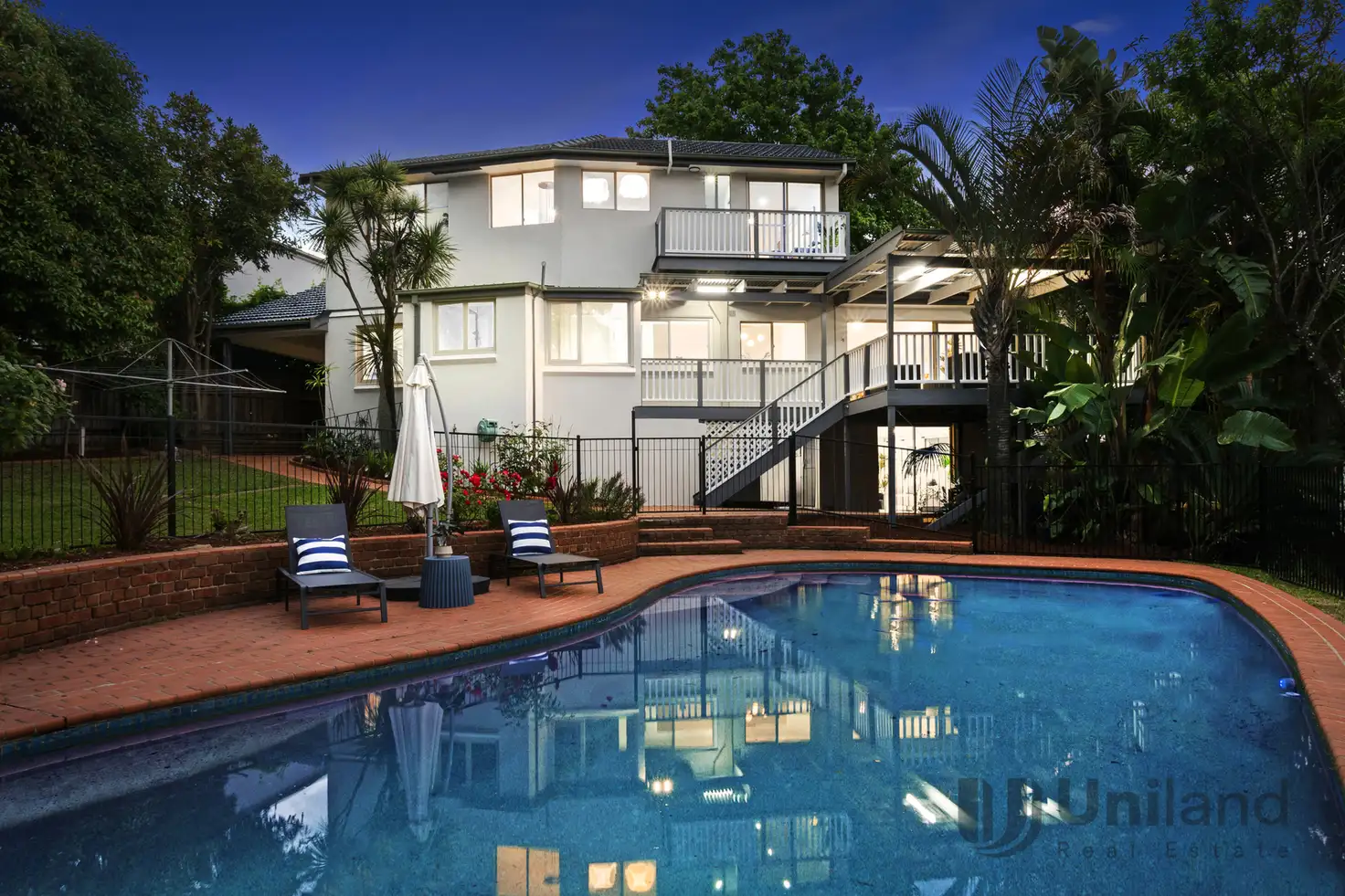


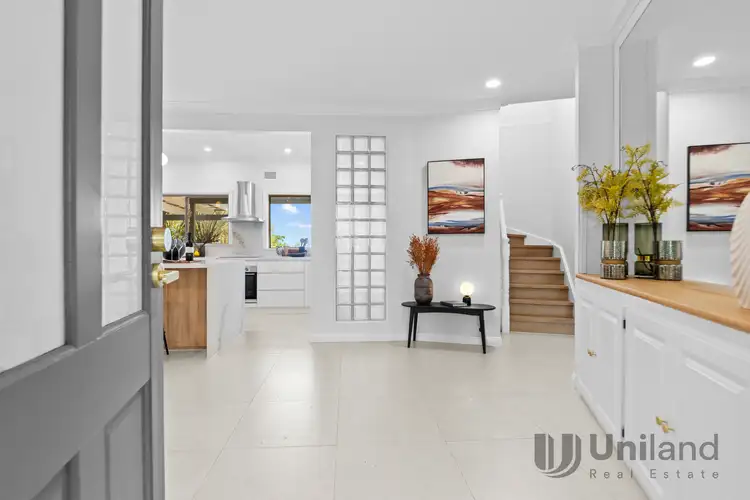
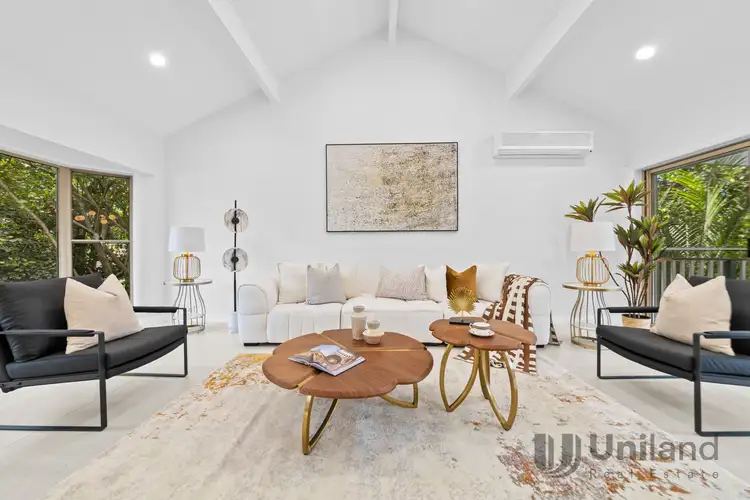
 View more
View more View more
View more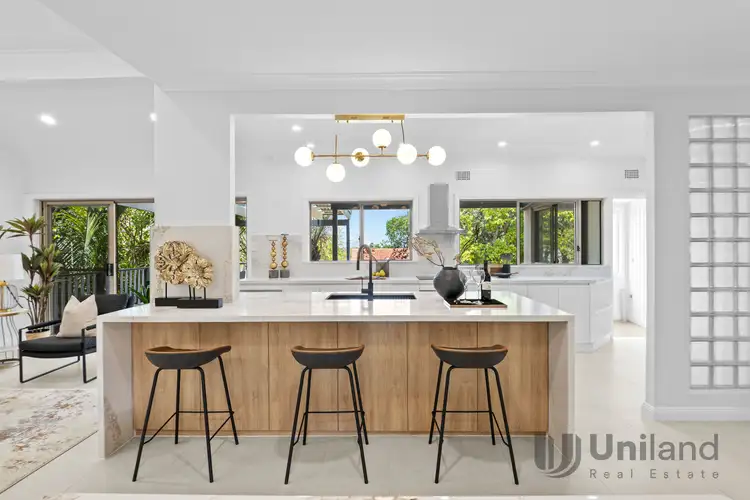 View more
View more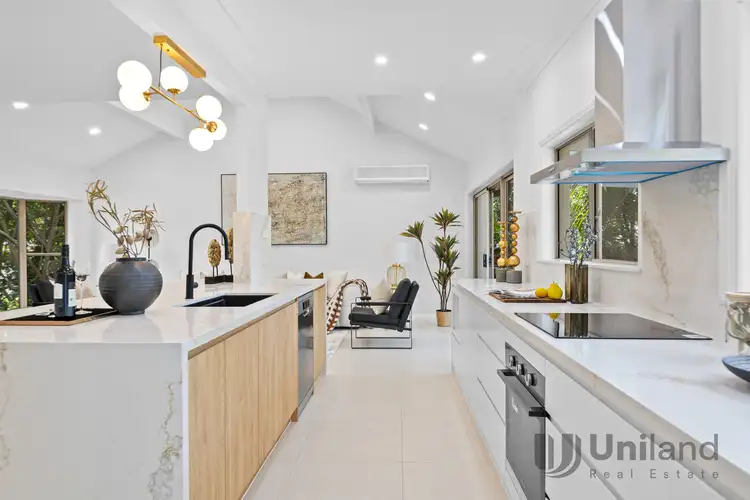 View more
View more
