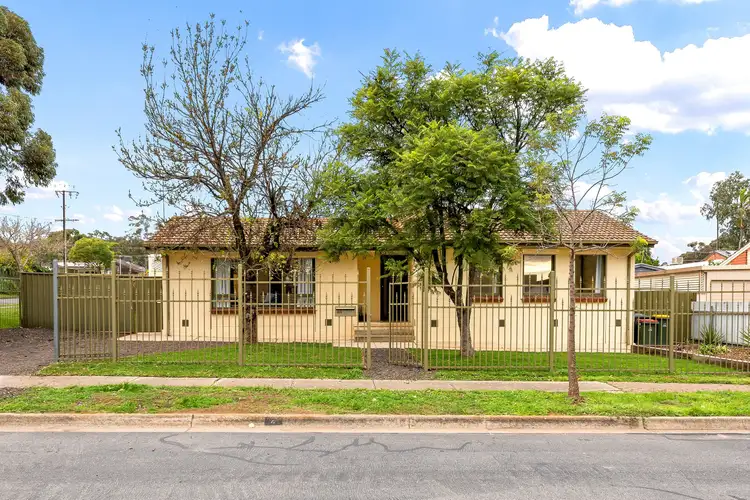Proudly presenting 2 Ronald Drive, a splendid home offering an abundance of living and entertaining space, situated on a desirable corner allotment of 660sqm in upcoming Salisbury East. With its private and spacious layout, this property is conveniently set within walking distance to local schools, shops, and public transport, making daily life a breeze.
Low maintenance living is at its finest with this property, boasting lovely interiors, quality flooring, ducted air conditioning, and neutral paint tones that create a welcoming atmosphere flooded with natural sunlight. The home features three generously sized bedrooms with a built-in robe in the master bedroom for extra storage.
The tidy bathroom is located within easy access to the bedrooms, with a bathtub and large glass shower, boasting a separate toilet for convenience. There is also an adjoining, separate laundry with backyard access.
A communal hub can be found in the open plan family and meals area, with natural light filtering through the large window, the perfect place to relax after a long day. The modern kitchen is ideal for the home chef, featuring a preparation island with a breakfast bar, a pantry, a dishwasher for easy clean up and an electric stove.
Step outside to discover an outdoor verandah and pergola, and a large sparkling in-ground swimming pool adding a touch of luxury to your outdoor living experience. The property also boasts a large garage and workshop with side access and a low maintenance secure yard.
Fabulously situated, this home is close to public transport, excellent local schools such as Keller Road Primary, Para Hills West Soccer Club, Salisbury East Shops, local dining, bars, and a huge range of outdoor recreational areas. Additionally, it's just a convenient twenty-five-minute drive to Adelaide's bustling CBD, making commuting to-and-from a cinch!
Property Features:
• Three bedrooms and one bathroom home
• Master bedroom has a built-in robe
• Modern kitchen has an island with a breakfast bar, a dishwasher and an electric stove
• Open plan family and meals area
• Central bathroom with shower and bathtub, and a separate toilet
• Internal laundry with backyard access
• Ducted Reverse Cycle Heating & Cooling
• Gas hot water system
• Curtains in the living area and bedrooms
• Floorboards in the living area, carpets in the bedrooms and tiles in the kitchen and meals area
• Roller shutters on the living room, bedroom three and the master bedroom
• Single car garage with a workshop, and extra parking in the driveway
• 660sqm block of land
• Entertaining verandah and pergola looking over the inground, heated swimming pool
• Keller Road Primary School is only a minute away
Location of Utilities:
• TV Aerial Points - 1x bedroom 3
• Data Points - 1x NBN lounge room, 1x dining room, 1x bedroom 2
• Switchboard - Right-hand side of entry hallway
• Electricity Box - Right-hand side of house
• Gas Meter - Right-hand side at front garden
• Water Meter - Left-hand side of front garden
• External Taps - Front yard 1x Left-hand side near porch. Back yard 1x Rear external wall right-hand side of the back door
The nearby unzoned primary schools are Parafield Gardens Primary School, Karrendi Primary School, Riverdale Primary School, and Salisbury Downs Primary School.
The nearby zoned secondary school is Parafield Gardens High School.
Information about school zones is obtained from education.sa.gov.au. The buyer should verify its accuracy in an independent manner.
Disclaimer: As much as we aimed to have all details represented within this advertisement be true and correct, it is the buyer/purchaser's responsibility to complete the correct due diligence while viewing and purchasing the property throughout the active campaign.
Ray White Prospect is taking preventive measures for the health and safety of its clients and buyers entering any one of our properties. Please note that social distancing will be required at this open inspection.








 View more
View more View more
View more View more
View more View more
View more
