The first thing you notice as you turn into this manicured street, is the panoramic outlook over the area and the closer views over adjacent land. It's a location where you can enjoy the different seasons, from the colours of canola or wheat crops to sunsets that blaze across the horizon.
The stellar views have been one of the most-loved features of this beautiful home, and the owners certainly have a host of other things they've enjoyed - read on to find out more. Ross Whiston welcomes you to 2 Rose Circuit, Blakeview!
Perched on the corner, but still enjoying a level floor plan, this 2014 Hickinbotham Home has manicured, low maintenance gardens which echo the classic exterior styling.
Sculpted Ficus plants near the entry complements the exterior design, while the wide entry leads into a classic contemporary home with a generous, flowing floor plan.
It's not often you see properties with three distinct living areas, the formal living at the front of this home is relaxed, light filled and spacious - and has been the domain of the adults of the house, a perfect arrangement as the master bedroom suite is opposite the hallway.
Aside from a fabulous walk-through robe, great sized ensuite with double vanity and bay-style window to add character, the main bedroom is also light-filled and a great size.
A wide hallway with wide oak-look vinyl planking leads through to the open plan living spaces towards the back of the block, with a big modern kitchen anchoring the space. A stone island bench top in a u-style shape is practical and stylish, there's enough depth for kitchen prep while the kids are doing homework, bakers and makers of gnocchi and other pastas are sure to appreciate this space!
On the back wall of the kitchen, dark subway tiles offer a nice variation to the norm, while the Westinghouse cooker and gas cooktop are perfect for the cook (or cooks) in residence.
A Bosch Super Silence dishwasher takes care of the post dinner mess, while the sizeable walk-in pantry offers the space you would expect in a home of this size.
The kitchen/dining and family areas are all open plan but there's a surprise beyond this - with yet another big living area which can be closed off.
Originally meant to house a pool table for one of the owners, it was seconded as a kids' play and media room (and no he didn't get it back!)
The home's other three bedrooms are in a separate wing of the house, all have built-ins and there's a three-way bathroom to ease the morning traffic.
Outside, off the kitchen/dining zone there's a covered entertaining zone, with high fencing for privacy. It's an area with lovely breezes.
Aside from the sunsets and views, the owners have enjoyed the breezes and also the view of kangaroos coming down the opposite hill to graze at dusk.
As you might expect, the house has evaporative ducted cooling and ducted natural gas for heating, it has been beautifully planted and aside from bringing in your own pot plants (and your own family) you'll be hard pressed to find something to do - but enjoy of course!
Land - 510m2
Council - Playford
Zone - HN - Hills Neighbourhood
Easement - NO
Year Built - 2014
**The safety of our clients, staff and the community is extremely important to us, so we have implemented strict hygiene policies at all of our properties. We welcome your enquiry and look forward to hearing from you.
Want to find out where your property sits within the market? Have one of our multi-award-winning agents come out and provide you with a market update on your home or investment!
Call Ross Whiston on 0418 643 770 or click on the following link http://raywhitegawler.com.au/sell/property-appraisal/
Disclaimer: Every care has been taken to verify the correctness of all details used in this advertisement. However, no warranty or representative is given or made as to the correctness of information supplied and neither the owners nor their agent can accept responsibility for error or omissions.
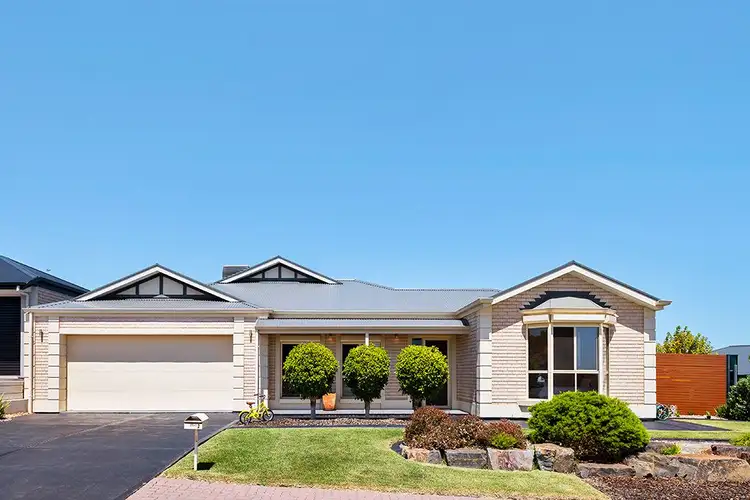
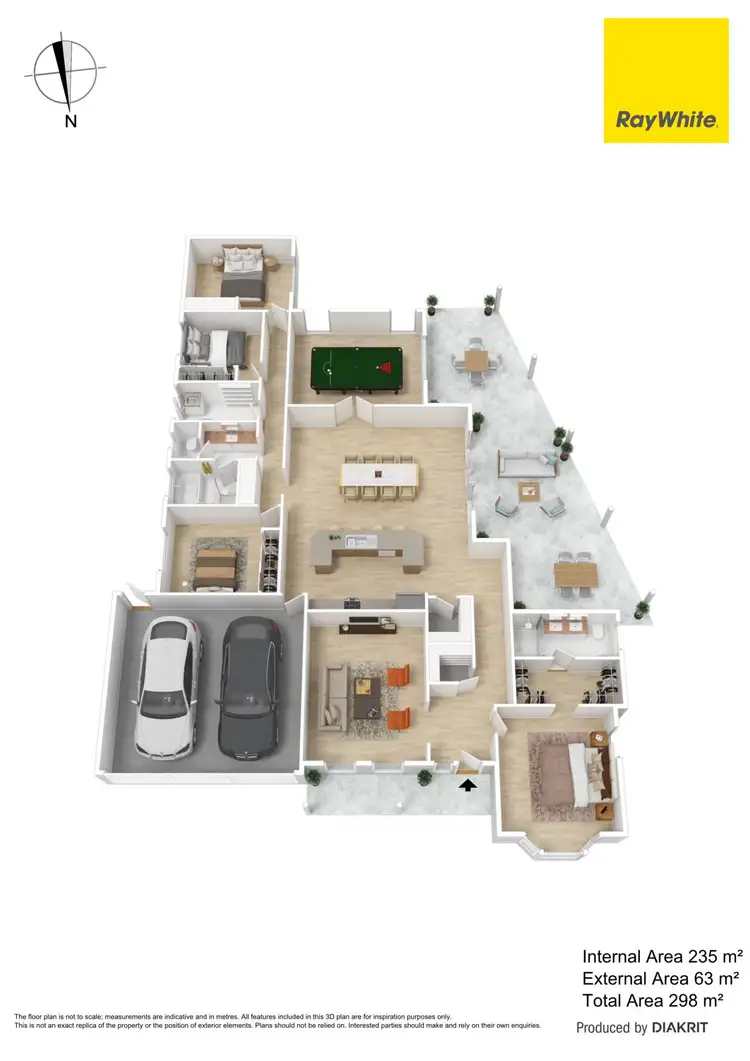
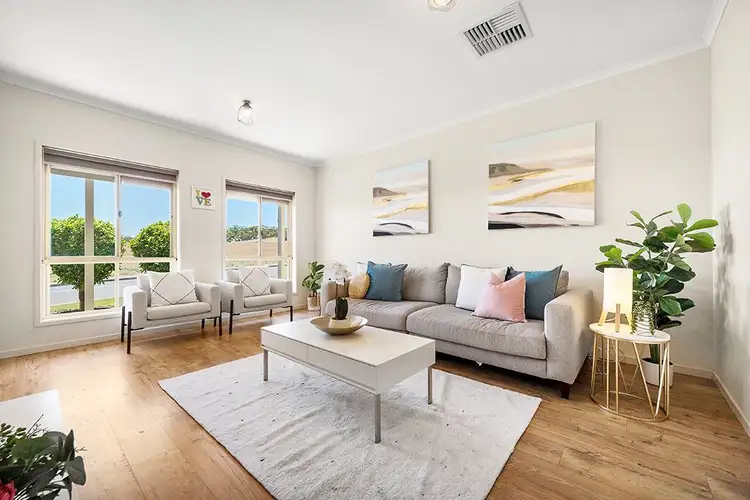
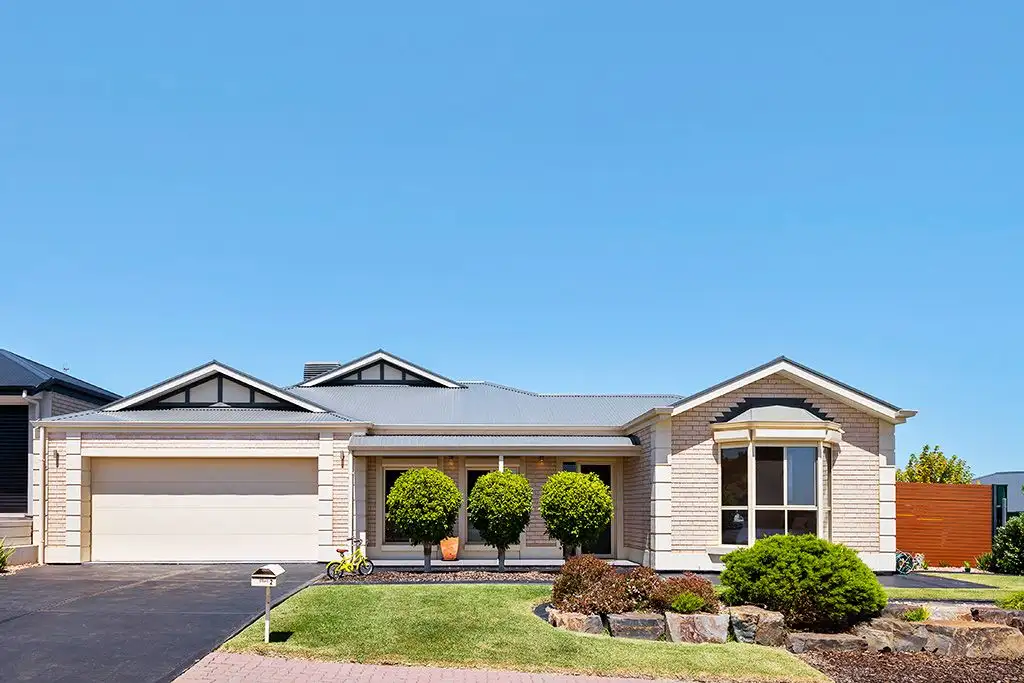


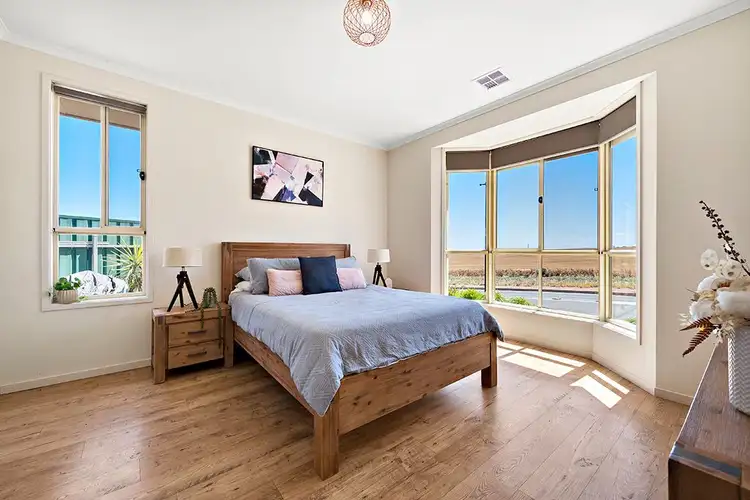
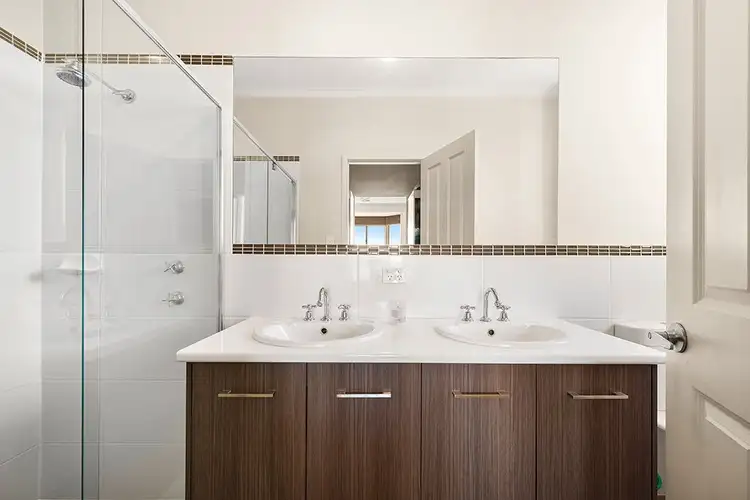
 View more
View more View more
View more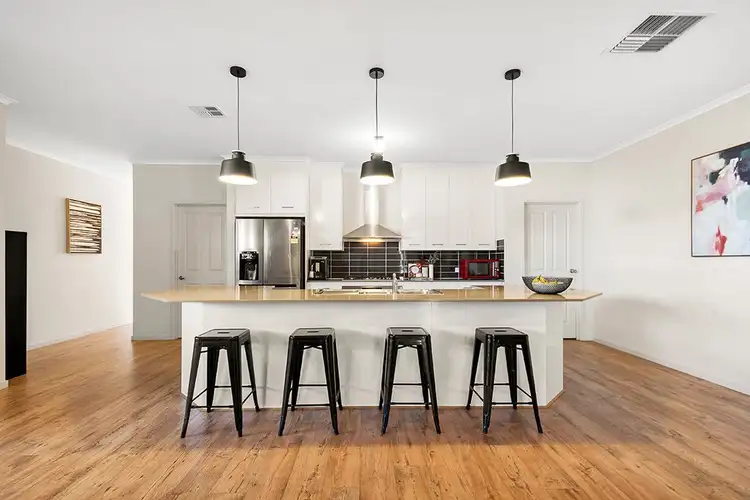 View more
View more View more
View more
