Price Undisclosed
4 Bed • 2 Bath • 2 Car • 1184m²
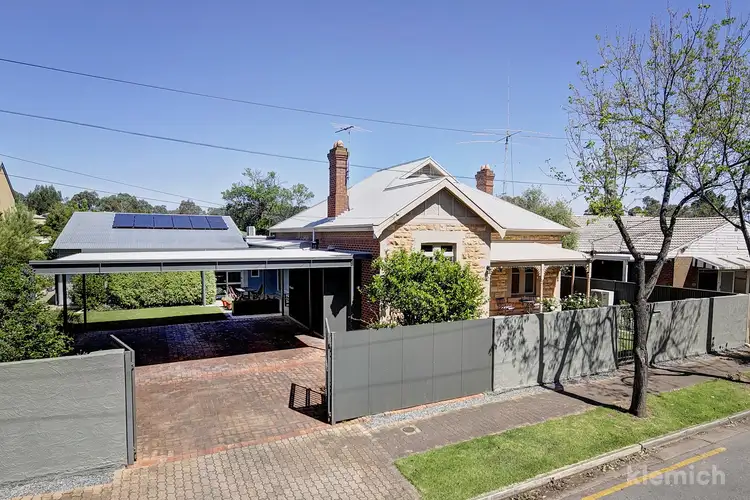
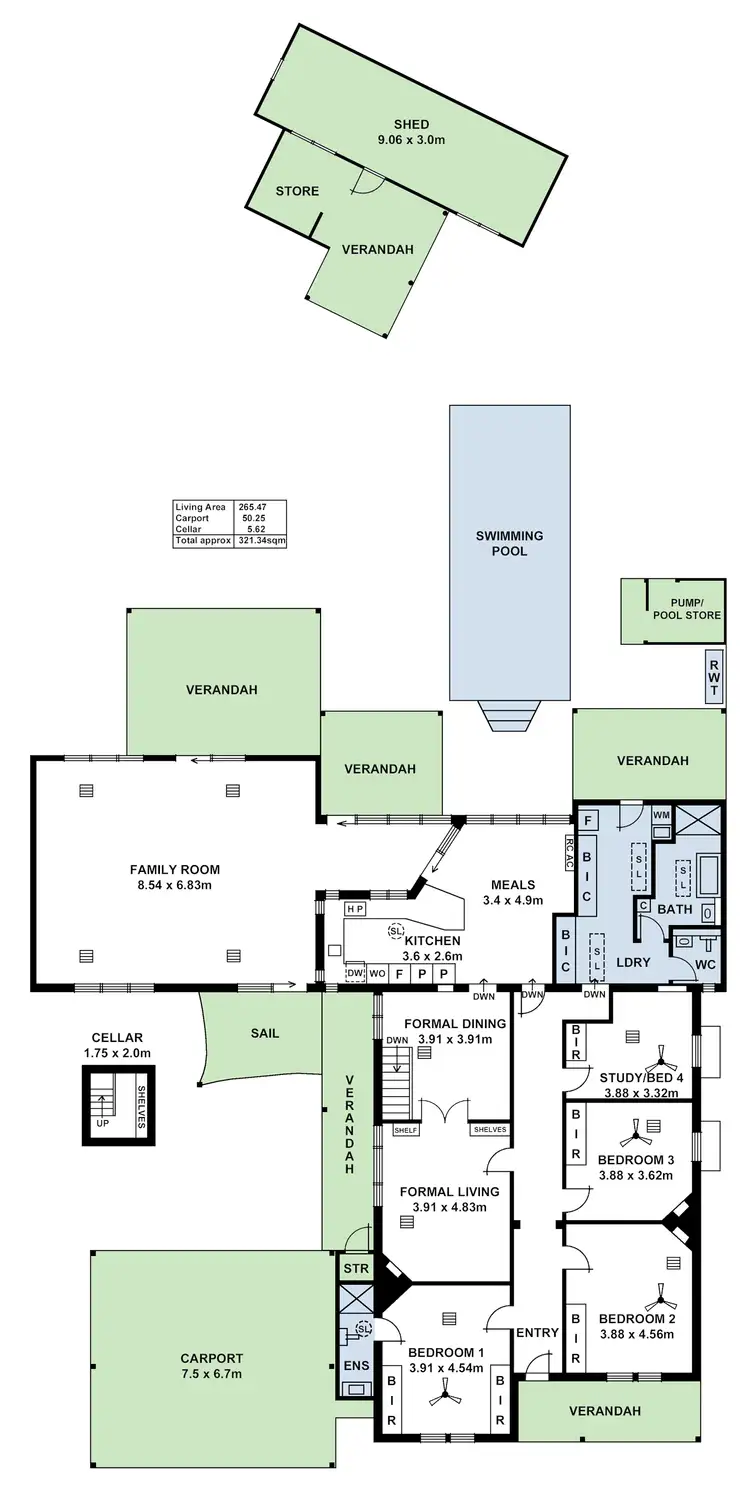
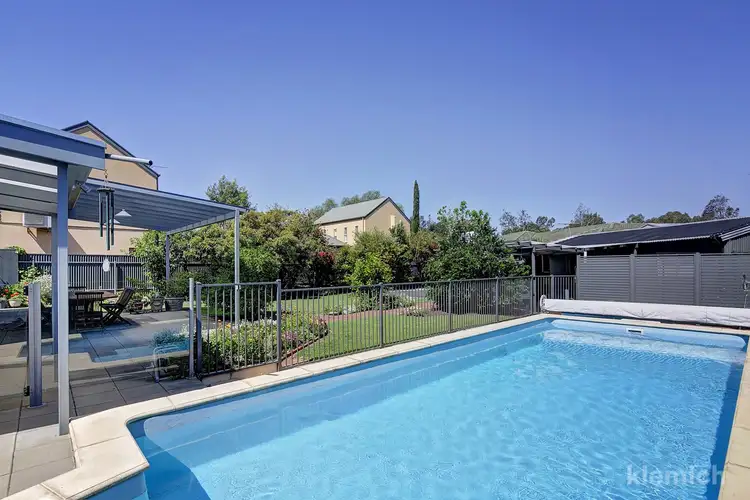
+19
Sold
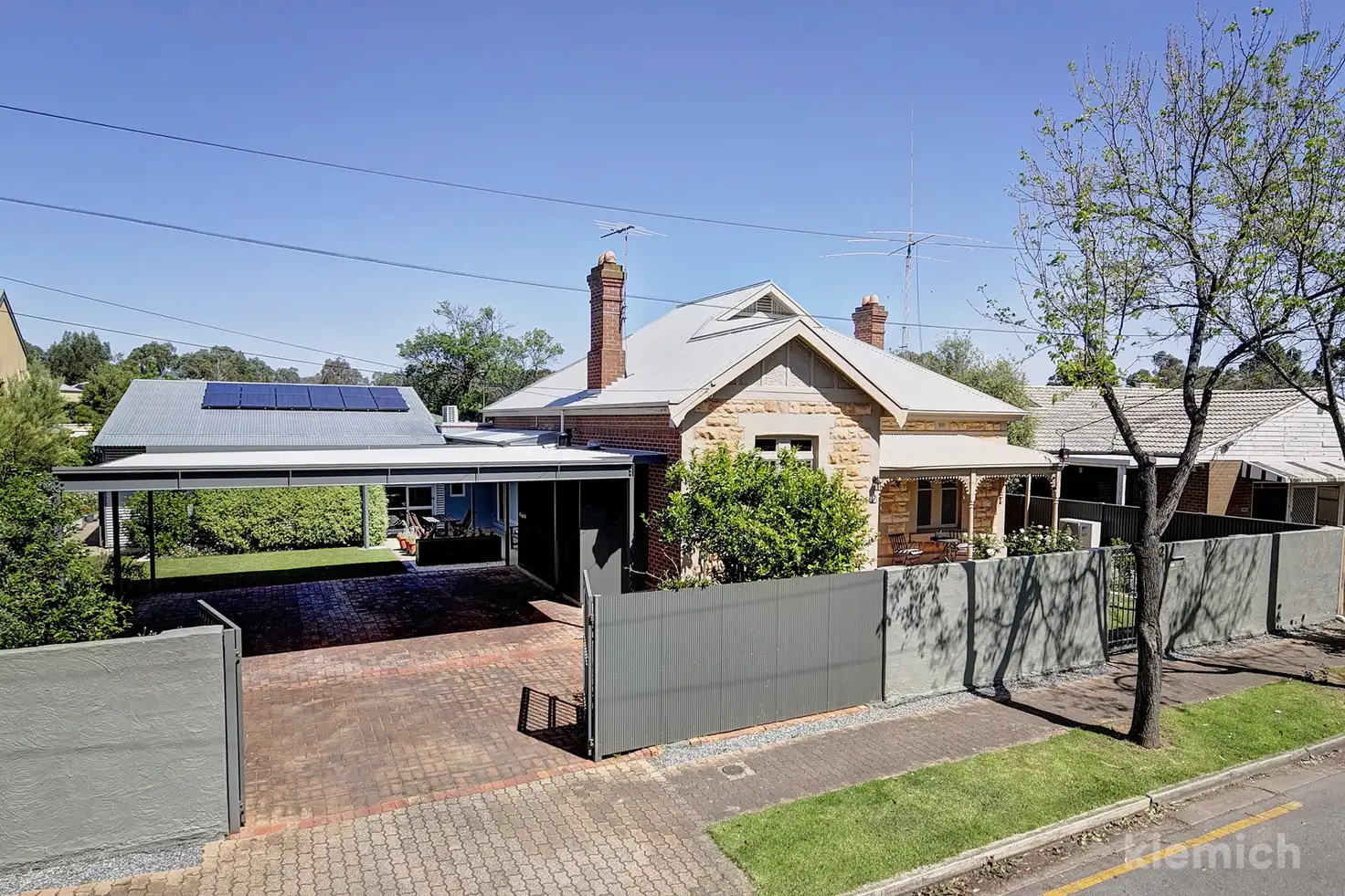


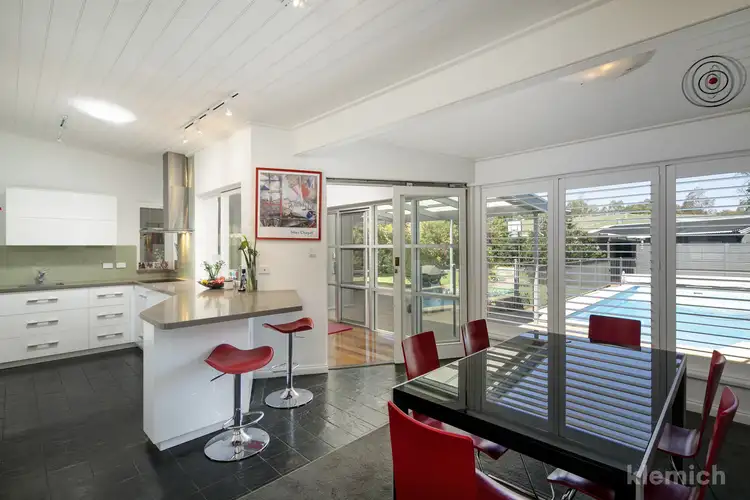
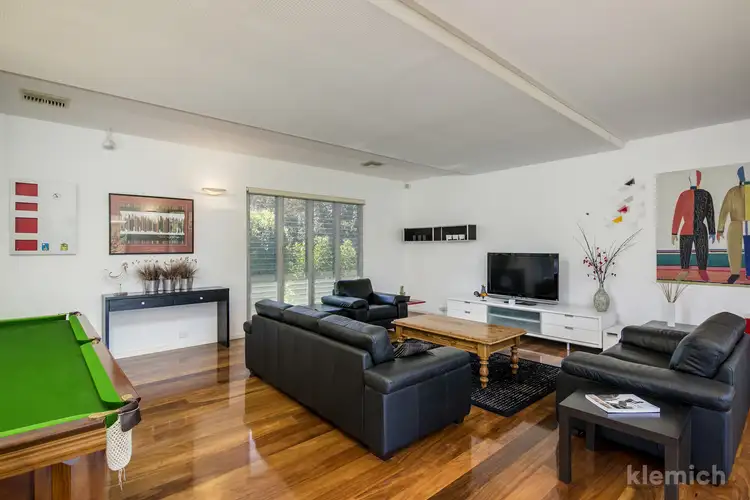
+17
Sold
2 Rose Street, Gilberton SA 5081
Copy address
Price Undisclosed
- 4Bed
- 2Bath
- 2 Car
- 1184m²
House Sold on Tue 15 Jan, 2019
What's around Rose Street
House description
“Sandstone fronted Villa on 1184sqm landscaped grounds with in-ground pool.”
Property features
Land details
Area: 1184m²
Interactive media & resources
What's around Rose Street
 View more
View more View more
View more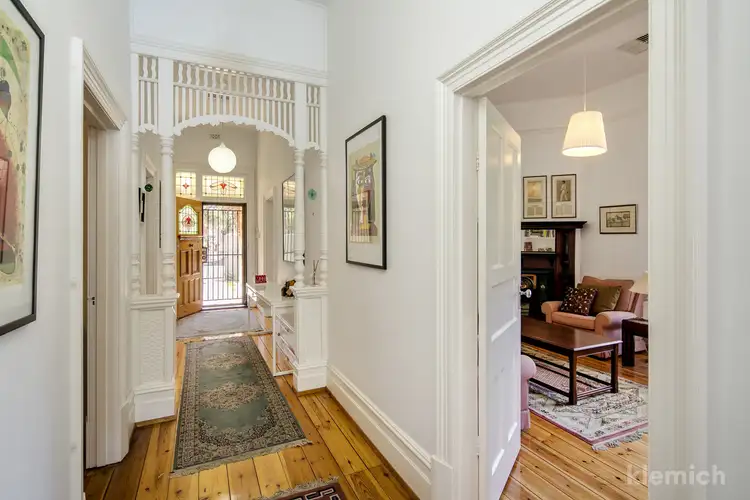 View more
View more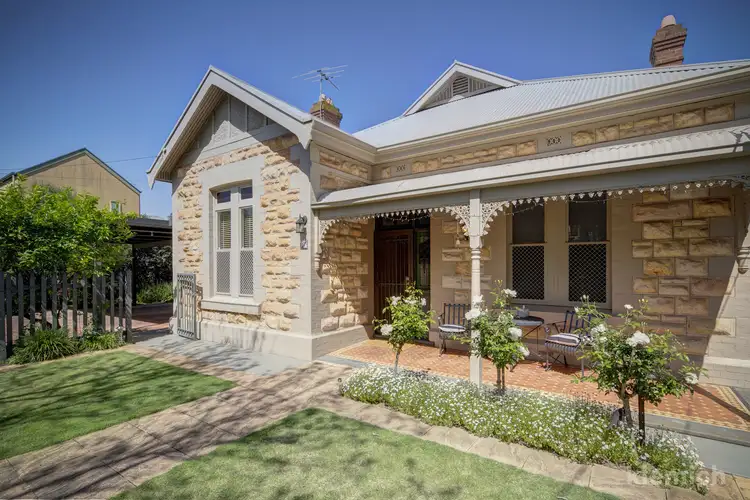 View more
View moreContact the real estate agent
Nearby schools in and around Gilberton, SA
Top reviews by locals of Gilberton, SA 5081
Discover what it's like to live in Gilberton before you inspect or move.
Discussions in Gilberton, SA
Wondering what the latest hot topics are in Gilberton, South Australia?
Similar Houses for sale in Gilberton, SA 5081
Properties for sale in nearby suburbs
Report Listing

