Price Undisclosed
4 Bed • 3 Bath • 4 Car • 901m²
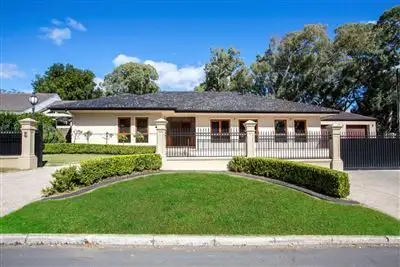
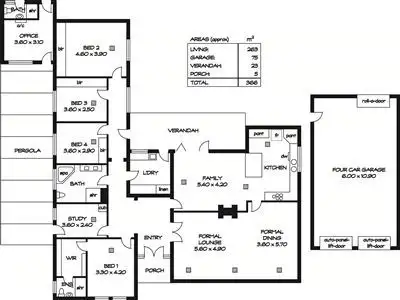
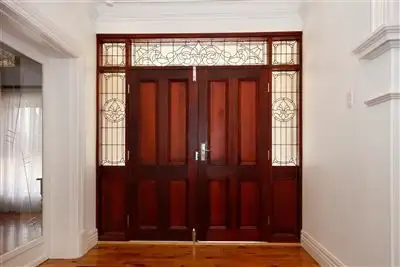
+16
Sold
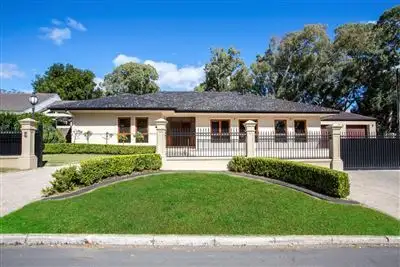


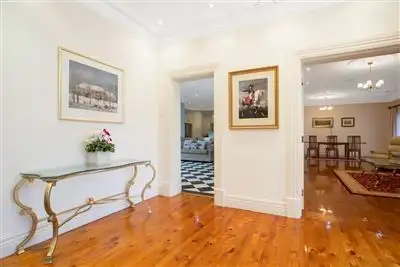
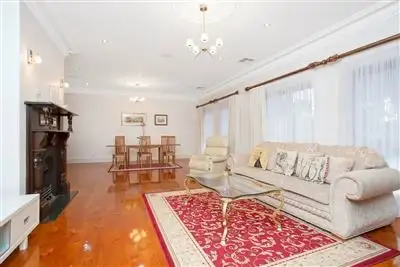
+14
Sold
2 Rosedale Avenue, Wattle Park SA 5066
Copy address
Price Undisclosed
- 4Bed
- 3Bath
- 4 Car
- 901m²
House Sold on Sat 19 Mar, 2016
What's around Rosedale Avenue
House description
“Elegant Family Residence in Desirable Location”
Property features
Other features
Property condition: Excellent Property Type: House House style: Conventional Garaging / carparking: 4 car lock up garage, Construction: Render and Brick Joinery: Timber Roof: Concrete and Tile Insulation: Ceiling Walls / Interior: Brick Flooring: Polished, Tiles and Timber Window coverings: Drapes, Blinds Electrical: TV points, TV aerial, Phone extensions, Rewired Property Features: Safety switch, Smoke alarms Kitchen: Designer, Modern, Open plan, Dishwasher, Separate cooktop, Separate oven, Rangehood, Extractor fan, Double sink, Breakfast bar, Gas reticulated, Pantry and Finished in (Granite) Living area: Formal dining, Formal lounge Main bedroom: Double and Walk-in-robe Bedroom 2: Double and Built-in / wardrobe Bedroom 3: Double and Built-in / wardrobe Bedroom 4: Double and Built-in / wardrobe Additional rooms: Office / study, Family, Other (Second Office) Main bathroom: Spa bath, Separate shower, Exhaust fan, Heater, Additional bathrooms Laundry: Separate Views: Urban Aspect: North Outdoor living: Entertainment area (Covered, Paved), Garden, Deck / patio, Verandah Fencing: Fully fenced Land contour: Flat Grounds: Tidy, Backyard access Sewerage: Mains Locality: Close to transport, Close to schools, Close to shopsBuilding details
Area: 290.7m²
Land details
Area: 901m²
Interactive media & resources
What's around Rosedale Avenue
 View more
View more View more
View more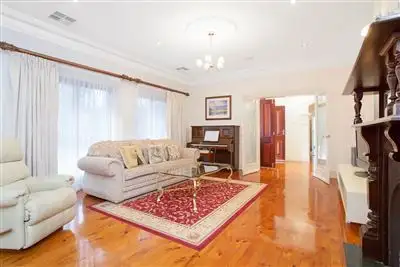 View more
View more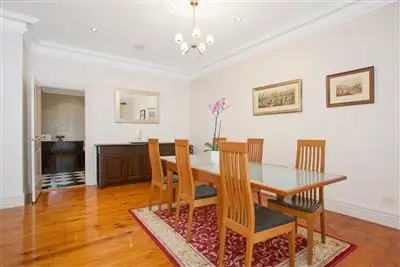 View more
View moreContact the real estate agent
Nearby schools in and around Wattle Park, SA
Top reviews by locals of Wattle Park, SA 5066
Discover what it's like to live in Wattle Park before you inspect or move.
Discussions in Wattle Park, SA
Wondering what the latest hot topics are in Wattle Park, South Australia?
Similar Houses for sale in Wattle Park, SA 5066
Properties for sale in nearby suburbs
Report Listing

