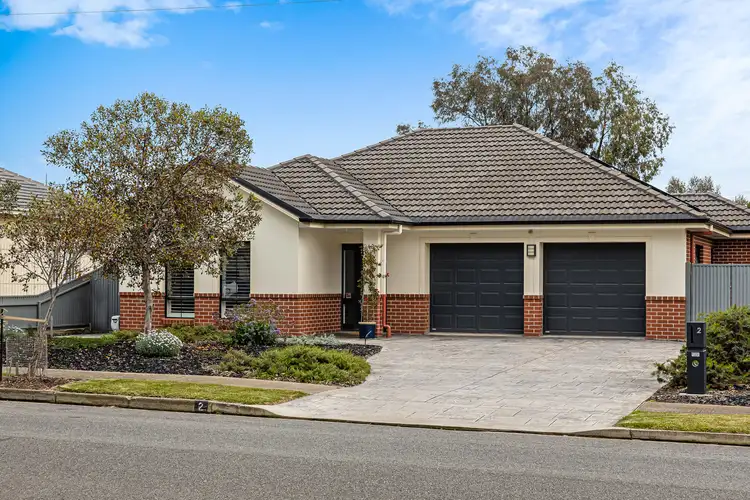Welcome to your new family haven, where the stunning Rosslyn Street Reserve becomes an extension of your garden providing nature's splendour at your doorstep.
A peaceful and picturesque setting, top quality, gracious and spacious 4 bedroom circa 2008 Oakford Home is on offer featuring a neutral toned colour palette, a beautiful lifestyle and a spacious allotment of 849m2 (approx.).
Step inside and discover a flexible floorplan where the living room positioned at the front of the home could be utilised as the fourth bedroom if preferred. The other bedrooms are all spacious and provide built-in robes and ceiling fans. The master bedroom is situated adjacent to one bathroom whilst the other two bedrooms are separated by the 3-way family bathroom.
The super-sized gourmet kitchen is located in the open plan heart of the home and provides loads of space for all the family. Featuring an abundant stone benchtop, loads of cabinetry plus a walk-in pantry, electric oven, gas hot plates and dishwasher. Light filled adjacent north facing dining and spacious family room allows the cooks to prepare delicious meals while staying connected with loved ones.
A Vergola covered alfresco area allows sunlight to be adjusted as the weather dictates the requirements for outdoor entertaining. Perfect solution to be closed when the needed or open to allow more sunlight.
Embrace sustainable living with a massive solar advantage with 18 solar panels representing a 5.1KW system and 10KW battery to cater for your energy bills. Keeps the running costs of the ducted reverse cycle air conditioning system to a minimum. To continue the "green theme", an enormous amount of rainwater is captured between two 22,000 litre tanks that is then filtered and runs through the whole home and irrigates the garden too. This system can be switched to utilise mains water if needed.
Peace of mind with remote control access to the oversized double garage with entry directly into the home. In addition, there is ample off-street space for additional vehicles, a caravan, boat and trailer on this wide allotment.
The low maintenance garden has been beautifully landscaped and the amazing sheds will appeal to people who love to tinker and create in their own space. The area is divided into 3 rooms with a great set-up for a workshop, studio or home brew room and finally the much needed garden storage space. Two of the rooms are lined and insulated and one even has an air conditioning unit. Raised veggie beds are ready for your plantings.
This is the perfect location positioned right on the park. About 10 minutes to the beach and 20 minutes to the CBD, it offers easy access to public transport and quality schools. Westfield Marion and Castle Plaza shopping precincts are just a short drive away.
Don't miss out on this incredible opportunity to secure your slice of paradise.
We love:
- Big laundry
- Ducted reverse cycle air conditioning and ceiling fans
- Brilliant shed and workshop facilities – exceptional facilities for the hobbyists
- Direct access to the home from the garage
- So much space available for additional vehicles, caravan and boat
- Solar power plus battery
- Abundant rainwater
Specifications:
CT / 5356/686
Council / Marion
Zoning / GN
Built / 2008
Land / 849m2
Frontage / 18.59m
Council Rates / $2646.55pa
SA Water / $227.70pq
ES Levy / $229.50pa
Estimated rental assessment: $620 - $650 p/w (Written rental assessment can be provided upon request)
Nearby Schools / Clovelly Park P.S, Ascot Park P.S, Edwardstown P.S, Marion P.S, Hamilton Secondary College, Springbank Secondary College, Mitcham Girls H.S
Disclaimer: All information provided has been obtained from sources we believe to be accurate, however, we cannot guarantee the information is accurate and we accept no liability for any errors or omissions (including but not limited to a property's land size, floor plans and size, building age and condition). Interested parties should make their own enquiries and obtain their own legal and financial advice. Should this property be scheduled for auction, the Vendor's Statement may be inspected at any Harris Real Estate office for 3 consecutive business days immediately preceding the auction and at the auction for 30 minutes before it starts. RLA | 226409








 View more
View more View more
View more View more
View more View more
View more
