FRESHLY PAINTED AND READY TO MOVE INTO NOW! If you’re looking for a 3 x 2 with just that bit more space, in a great location with a beaut new park across the road, you won’t want to go past this latest offering from Denis and Courtney – Pearsall’s No. 1 Team! Boasting formal lounge/theatre, separate dining and family, spacious kitchen, and big bedrooms with robes, there’s plenty of room for the growing family!
Features include:
- Established front gardens with paved path leading to the front door
- To the right of the front entry, double doors lead into the formal lounge/theatre
- To the left is the king size master bedroom with ceiling fan and WIR, and ensuite with shower, vanity and separate WC
- A more than generous sized kitchen with overhead cupboards, two door pantry, wall oven, microwave recess, dishwasher, a heap of cupboards and bench space, and a shopper’s entry from the garage
- The kitchen overlooks the spacious meals/dining and family rooms, both with corner windows allowing the light to shine in, and downlights
- Plenty of storage space including a double door cupboard in the main hallway next to the kitchen
- A sliding door separates the living areas from the minor bedrooms
- Two minor bedrooms, in their own wing of the home, both with robes, and one with sliding door access to the rear yard
- Laundry complete with bench space and overhead cupboards
- Main bathroom comprising of bath, shower and big 4 door vanity
- Second separate WC
- Step out from the family and dining to the paved rear yard with lovely big pitch patio over – all set to entertain in style!
- Offering (approx.) 158m2 of living area, and (approx.) 221m2 under the main roof, on a 361m2 corner block with views across to the lovely Salitage Park
- Extras include: Skirting boards, Ducted Evaporative Air-Con, Double Garage With Storage Area and Roller Door to Rear Yard, and more …
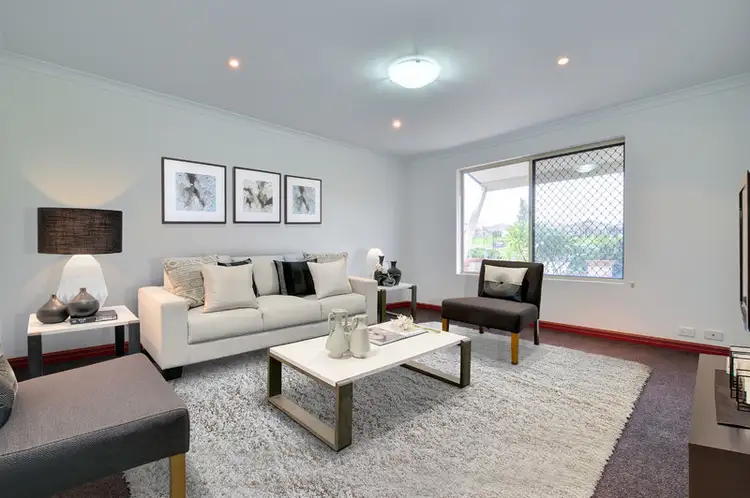
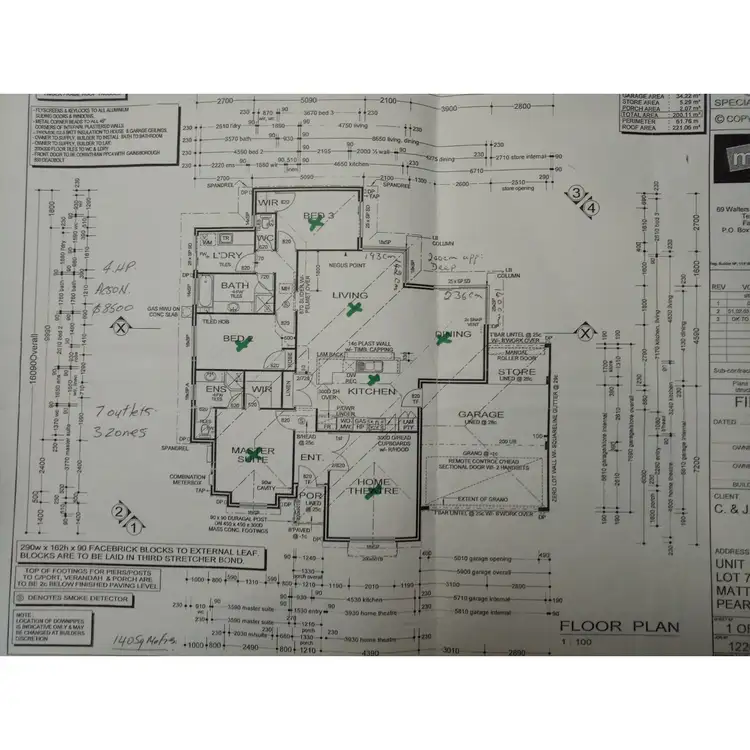




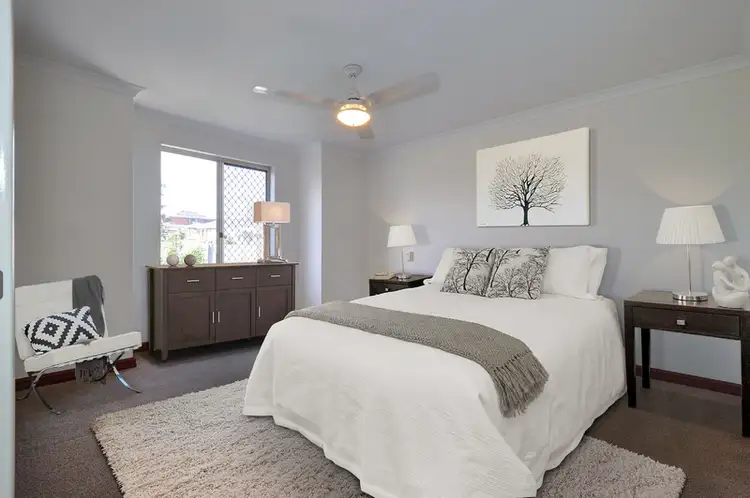
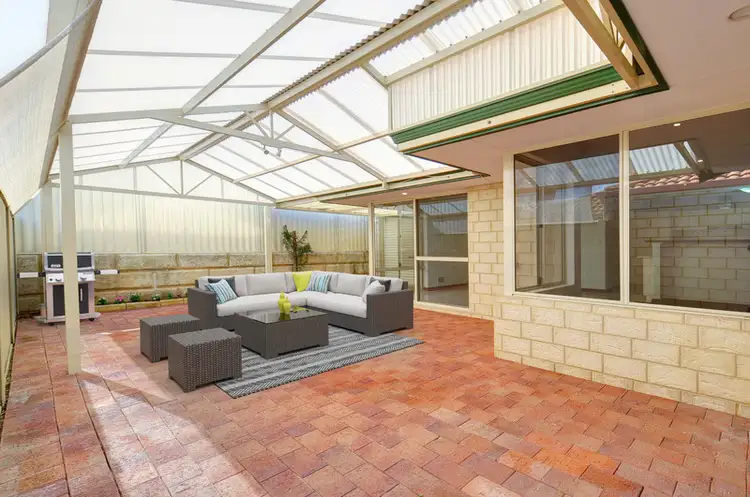
 View more
View more View more
View more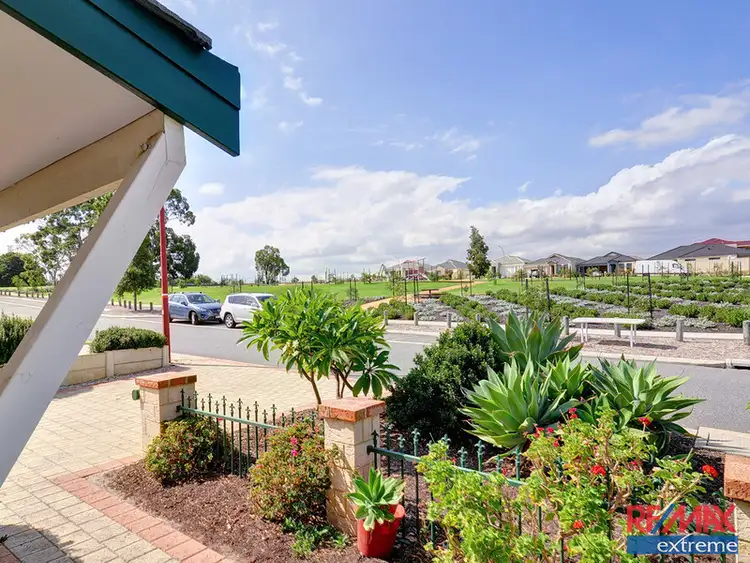 View more
View more View more
View more
