Price Undisclosed
4 Bed • 2 Bath • 6 Car • 3000m²
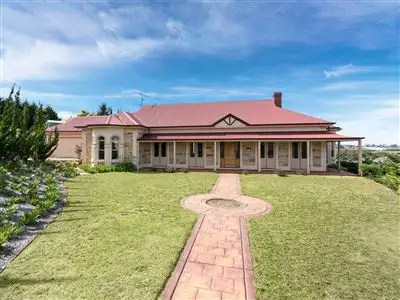
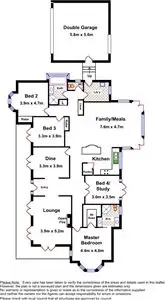
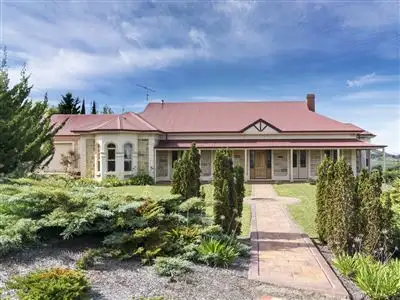
+18
Sold
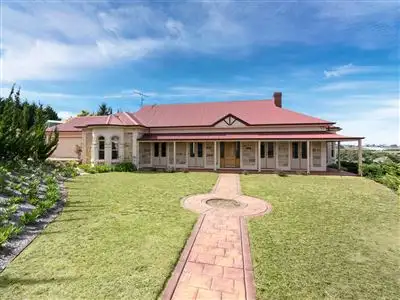


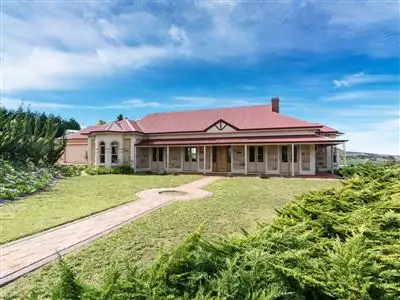
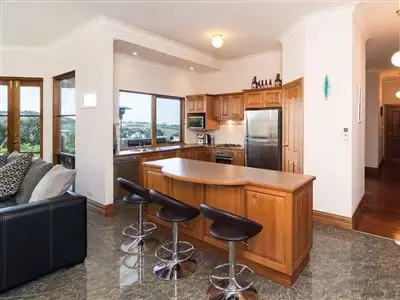
+16
Sold
2 Schaefer Court, Mount Barker SA 5251
Copy address
Price Undisclosed
- 4Bed
- 2Bath
- 6 Car
- 3000m²
House Sold on Fri 29 Aug, 2014
What's around Schaefer Court
House description
“* SOLD * Absolute "Blue-Chip" Residence”
Property features
Other features
Tenure: Freehold Property condition: Excellent Property Type: House House style: Federation Garaging / carparking: Double lock-up, Auto doors (Number of remotes: 2), Off street Construction: Brick and (Tasmanian Sandstone) Joinery: Timber, Thickened glass on windows, Roof: Colour bond Insulation: Walls, Ceiling Walls / Interior: Gyprock Flooring: Tiles, Other (Brazillian ceramic tiles, Merbau timber flooring), Carpet, Timber and Polished Window coverings: Drapes Electrical: TV points, TV aerial, Phone extensions Property features: Safety switch, Smoke alarms Chattels remaining: Built-in furniture, Compliant smoke alarms, Wheelie bins: Drapes, Fixed floor coverings, Light fittings, Stove, TV aerial, Curtains Kitchen: Designer, Open plan, Dishwasher, Separate cooktop, Separate oven, Rangehood, Double sink, Breakfast bar, Gas bottled, Pantry and Finished in (Timber, OtherNiata Indonesian Hardwood) Living area: Open plan, Formal lounge, Separate living, Formal dining Main bedroom: Double and Walk-in-robe Bedroom 2: Double and Built-in / wardrobe Bedroom 3: Double and Built-in / wardrobe Bedroom 4: Double Additional rooms: Family, Office / study Main bathroom: Bath, Separate shower, Exhaust fan, Heater Laundry: Separate Workshop: Separate Views: Park, Urban, Bush, Rural Aspect: North, East Outdoor living: Entertainment area (Covered, Paved), Garden, BBQ area (with lighting, with power), Deck / patio, Verandah Land contour: Sloping, Flat to sloping Grounds: Backyard access, Tidy Garden: Garden shed (Sizes: 12m x 6m x 3.5m, Number of sheds: 1) Sewerage: Septic, Common effluent Locality: Close to schools, Close to shops, Close to transportBuilding details
Area: 226m²
Land details
Area: 3000m²
Interactive media & resources
What's around Schaefer Court
 View more
View more View more
View more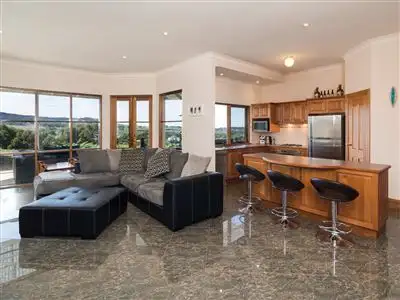 View more
View more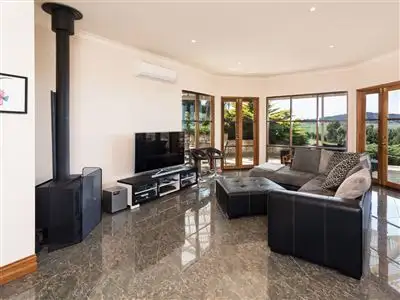 View more
View moreContact the real estate agent

Paul Price
Harcourts Adelaide Hills
5(50 Reviews)
Send an enquiry
This property has been sold
But you can still contact the agent2 Schaefer Court, Mount Barker SA 5251
Nearby schools in and around Mount Barker, SA
Top reviews by locals of Mount Barker, SA 5251
Discover what it's like to live in Mount Barker before you inspect or move.
Discussions in Mount Barker, SA
Wondering what the latest hot topics are in Mount Barker, South Australia?
Similar Houses for sale in Mount Barker, SA 5251
Properties for sale in nearby suburbs
Report Listing
