$1,400,000
5 Bed • 4 Bath • 4 Car

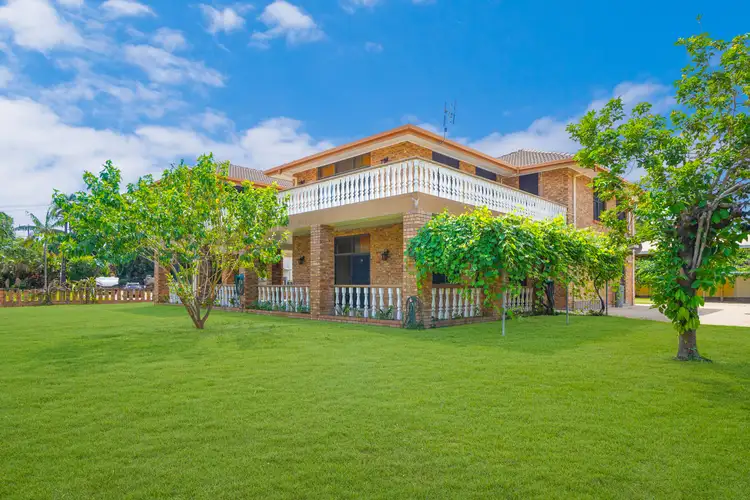
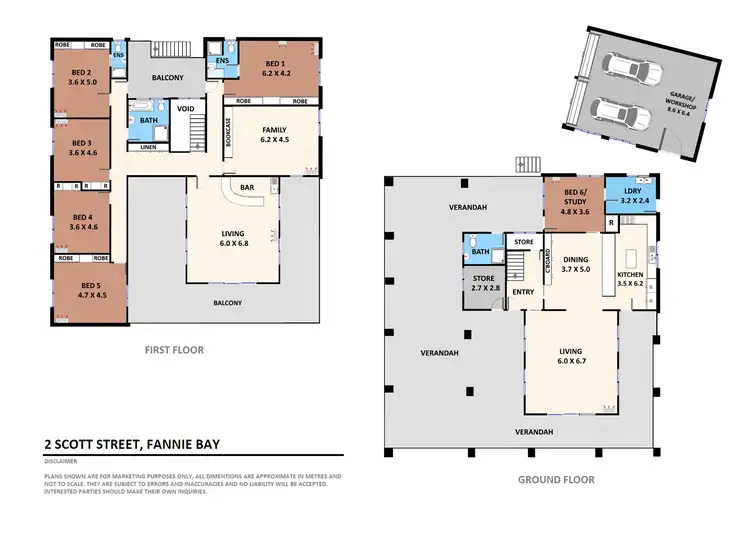
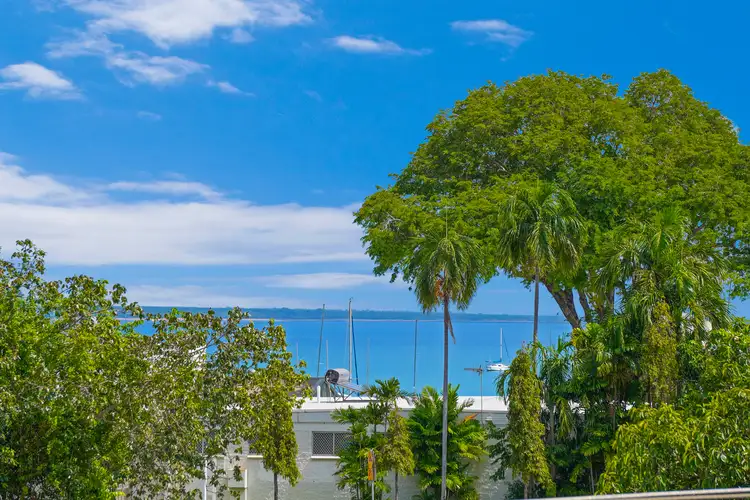
+23
Sold



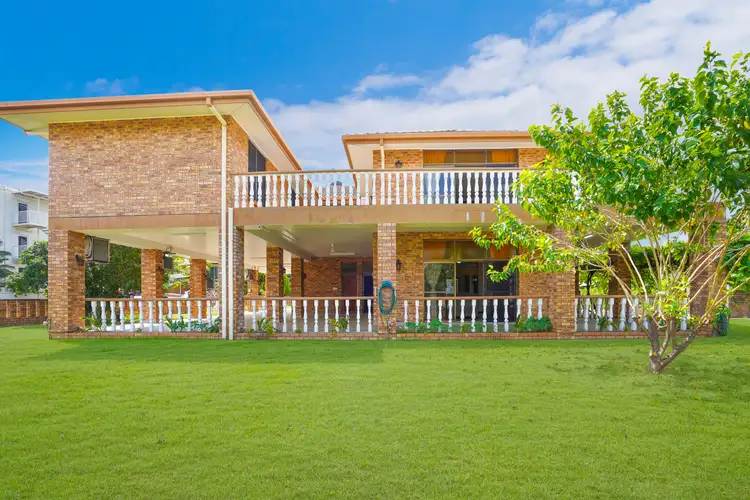
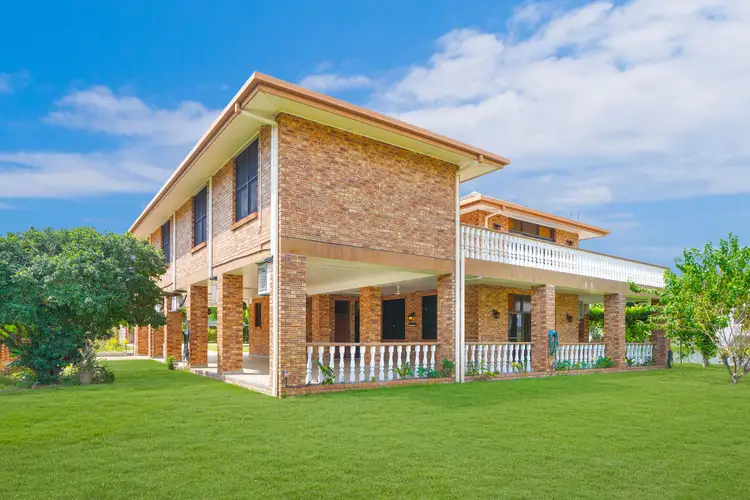
+21
Sold
2 Scott Street, Fannie Bay NT 820
Copy address
$1,400,000
- 5Bed
- 4Bath
- 4 Car
House Sold on Mon 22 Aug, 2022
What's around Scott Street
House description
“ICONIC Grand residence”
Property video
Can't inspect the property in person? See what's inside in the video tour.
Interactive media & resources
What's around Scott Street
 View more
View more View more
View more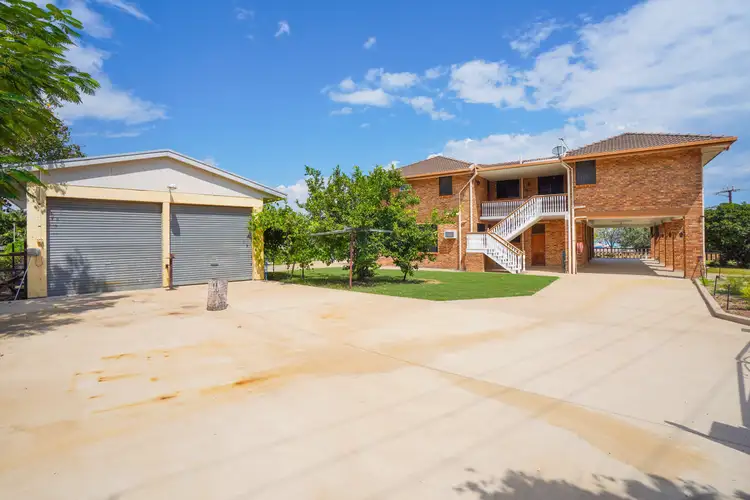 View more
View more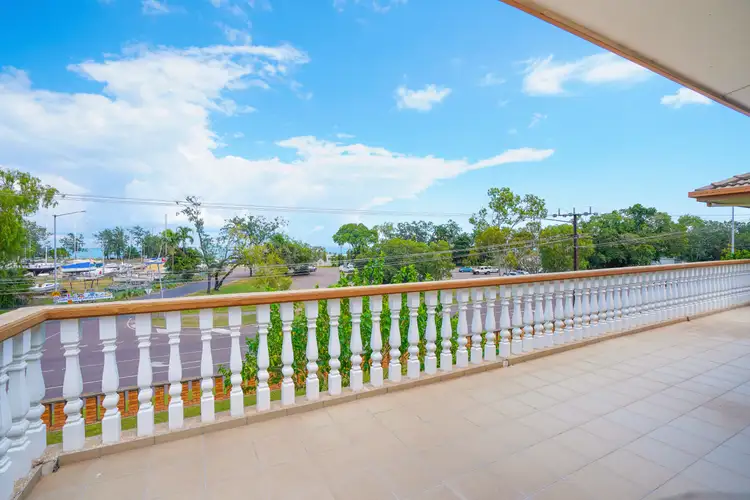 View more
View moreContact the real estate agent
Send an enquiry
This property has been sold
But you can still contact the agent2 Scott Street, Fannie Bay NT 820
Nearby schools in and around Fannie Bay, NT
Top reviews by locals of Fannie Bay, NT 820
Discover what it's like to live in Fannie Bay before you inspect or move.
Discussions in Fannie Bay, NT
Wondering what the latest hot topics are in Fannie Bay, Northern Territory?
Similar Houses for sale in Fannie Bay, NT 820
Properties for sale in nearby suburbs
Report Listing



