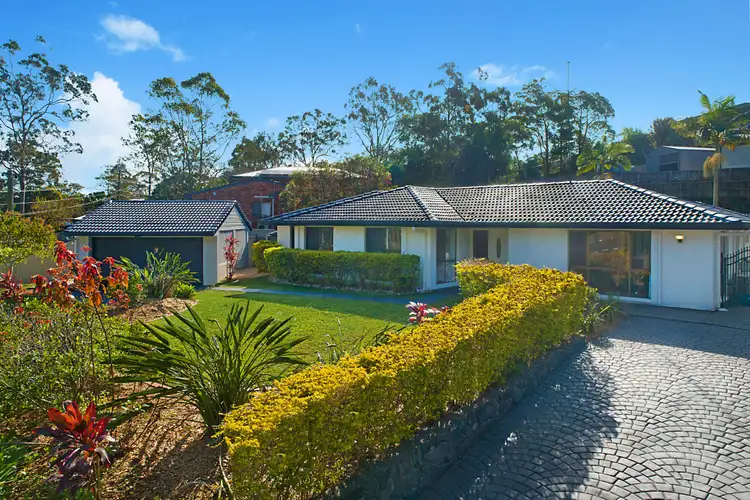Nestled on a generous 1,229m² corner block in a highly sought-after cul-de-sac, this immaculate family home offers the ideal combination of space, versatility, and modern living.
With its beautifully landscaped front yard and outstanding street appeal, a step inside this stylish and elegant home will leave you in awe. The large and level rear yard offers potential to add a pool, or a granny flat (subject to council approval)- ideal for extended family or to generate extra income.
Conveniently located just minutes from the Logan Hyperdome in a peaceful & picturesque pocket, the property provides flexible living options perfectly suited to the needs of a growing family.
Main House Features:
Presented with elegance and style, this expansive single-level home has been freshly painted and thoughtfully updated throughout. Abundant natural light infiltrates the interior through multiple skylights and floor to ceiling windows, highlighting the clean contemporary finishes, whilst also creating a bright and inviting atmosphere. A cohesive neutral colour palette throughout the home provides a modern yet timeless backdrop for any kind of décor.
Multiple living and dining zones ensure that everyone in the family can enjoy their own personal space. Upon entry, you are welcomed by a bright and modern lounge room, an inviting space ideal for relaxing with family and enjoying a movie. This area flows through to a second living and dining zone, a space that can be easily adapted to your families changing needs over time.
Another living space, located adjacent to the kitchen, serves as a versatile casual living room.
At the heart of the casual living zones is a large, beautifully appointed kitchen connecting all the living areas. Showcasing sleek black granite countertops and crisp white cabinetry, the kitchen is appointed with quality appliances including a 900mm Smeg oven with 6-burner gas cooktop, dishwasher and double sink. A generous pantry and ample space for a large fridge add to the kitchen's everyday functionality, making it perfect for both family living and effortless entertaining.
There are a total of four bedrooms with stunning views of the landscaped garden, all with built-in wardrobes, ceiling fans, air-conditioning and easy-care tiled flooring.
Two of the four bedrooms are oversized, making either of them a fantastic master bedroom option. One features a large walk-in robe and is positioned conveniently near the main bathroom. Whilst the other boasts a full ensuite, generous built-in storage, and private access to the outdoor entertaining area.
The main bathroom features a double sink vanity, large double shower, heated drying rail, and a separate toilet for convenience.
Vehicle Accommodation:
Your vehicles will be secure in the double lock-up garage. Complemented by two wide driveways, the property offers ample space to accommodate multiple vehicles or trailers with ease.
Entertaining Options:
Enjoy the ability to entertain year-round no matter the weather in your expansive, enclosed entertaining area. With a seamless connection from you casual living and kitchen zones, this large, air-conditioned space will allow you to cater to the largest of crowds, in comfort and style!
To make entertaining even easier, the space comes complete with an outdoor kitchenette including two separate bench and cupboard spaces, dishwasher, a space for your bar fridge, and a sink. Crank up the air-conditioning and celebrate the coming festive season in your new social epicentre!
Just steps away, an elevated, fully fenced yard provides a safe and private space for children and pets to play. The rear of the block offers ample room to add a pool or a granny flat (subject to council approval) or to create your own garden retreat. Additionally, there is a flat, grassed yard with synthetic turf located to the side of the home.
Other quality features:
- Crimsafe security screens
- Good storage solutions through the home (multiple linen and storage cupboards)
- Freshly painted both inside and out
- Fully fenced
- Water tank
- Solar hot water
- Double walk-through side access
Location:
Set on a 1229m2 corner block, this superb family home is positioned just across the street from Adelong Par, which feels like an extension of your own front yard. You are within minutes of a host of public and private schools such as Kimberley Park State School and John Paul College, local shops such as the Logan Hyperdome, cafes, restaurants, and all other amenities. Public transport is at your doorstep and with quick access to the M1, you are within a half hour drive to both the Gold Coast and Brisbane City.
This stylish and captivating home at 2 Seers Court, Shailer Park, truly has it all. Whether you are seeking flexible family living, outstanding entertainer's appeal, or future growth potential - nestled in a quiet cul-de-sac, yet conveniently close to schools, shops, and transport, it offers the ideal balance of convenience and peaceful family living.
"RE/MAX Revolution Real Estate has taken all reasonable steps to ensure that the information contained in this advertisement is true and correct but accepts no responsibility and disclaims all liability in respect to any errors, omissions, inaccuracies or misstatements contained. Prospective purchasers should make their own enquiries to verify the information contained in this advertisement."








 View more
View more View more
View more View more
View more View more
View more
