A gorgeous country homestead, perched high amongst the natural beauty of Quindalup Hills, positioned to enjoy amazing hinterland scenery and views of Geographe Bay.
2 Serene Place Quindalup is the ultimate lifestyle retreat, immaculately presented, impeccably planned in every way, and positioned on 1.6ha (4 acres ) of healthy South West countryside.
The homestead enjoys the perfect northerly aspect, drawing in your winter warmth, and sheltered from your prevailing wind patterns. This stunning natural piece of countryside has been layered with evergreens, core native trees, mature fruit trees, lush lawns, summer deciduous, an endless array of flowering annuals all teeming with unbelievable local birdlife.
Beautiful and comfortable modern living complete this ever spacious and well designed home. The central fireplace warms the main open plan living area, with the cosy lounge to one side, a spacious dining to the other, with the feature gourmet kitchen area and ocean view outdoor entertaining area making this wonderful home just perfect for all seasons. The ever spacious home design includes 4 king size bedrooms, 2 bathrooms, an extra large second activity/theatre room and well positioned study area or music room, creating a true sense space for your family or visiting guests.
Finished with complete comfort in mind, the home is layered with high quality touches including Jarrahdale fireplace, plush carpets, timber styled flooring, white ceiling fans and window treatments. The gourmet kitchen features an abundance of space including walk-in scullery style pantry with fridge recess and great storage space, separate coffee or morning tea stone landing with fitted cabinetry, and terrific main stone island for preparing your daily meals. This feature packed kitchen space is finished in fresh white stone benchtops, and is equipped with stainless steel Westinghouse gas cook top, range hood, built in electric oven, Omega dishwasher and custom cabinetry design.
The luxurious king size bedroom provides a private space with gorgeous garden and valley views, long walk in dressing robe and connecting ensuite complete with select tapware, glass shower recess, mirrored vanity and separate WCs. The remaining king size bedrooms all embrace the country views, offering plush carpets, white ceiling fan, dual built in robes and crossbreeze windows, with easy access to the modern central ensuite finished with matching main ensuite features plus extra large bath space. The homestead laundry homestead provides plenty of space and is well equipped with dual line storage and easy outside access. The main living plan flows straight onto your paved outdoor landing, enjoying views across the valley to the bay, offering the perfect place for an evening barbecue, with custom fitted southern and northern louvers.
The properties gardens and grounds have been designed for all seasons, including a sustainable shelf of mature fruits, all showcasing of endless array of natural colours and evergreen appeal, simply remarkably planned and pleasing to the eye in every way possible.
This magnificent country property is second to none and is now available for those seeking a genuine lifestyle property in a prime location, a further information brief is layered below.
Property residence design:
2019 WA Country Builders Residence
4 bed
2 bath
Spacious open plan designer lounge, dining and gourmet kitchen
Formal study space
Extra spacious second lounge/rumpus room
Excellent laundry space and linen storage
Elevated outdoor alfresco landing
Workshop & Secure Garage :
Double secure garage - 6.4m by 6.09m
Workshop - 8.5m width
Workshop - 8m length
Workshop lean to provides - 3.43m height
Workshop secure space provides - 4.33m height
Workshop provides 1 x secure bay with roller door
On the ground extras:
160,000L rainwater tank - new pump (Thinkwater installation)
18,000L bore tank - new submersible pump (Thinkwater installation), flow rate 18 to 20L per minute
Kangaroo proof fencing - includes sight wire, pet friendly fenced boundary lines
Compacted gravel driveway and parking area, plus rural gated entrance
Beautifully landscaped and reticulated property grounds
Sustainable gardens include :
Avocado x 2
Pear
Mandarin
Yellow Peach
Lemon
Lime
Nectarine x 3
Plums x 2
Apricot
Table grape
Blueberry
Fig x 2
Berry (tayberry)
Gardens & Grounds:
Lush level lawn areas
Parkland cleared pastoral areas
Wisteria path lane
Crepe Myrtle x 3
Jacaranda trees x 11
Japanese Elms
Oak trees
Mountain Ash trees
Claret Ash trees
Liquid Amber x 7
Acacias
Flowering gums
Curry & Bay tree
Bald Cypress
For further information and inspection times please contact Tony Farris at Ray White Stocker Preston.
Disclaimer: We have in preparing this document used our best endeavours to ensure the information contained is true and accurate, but accept no responsibility and disclaim all liability in respect to any errors, omissions, inaccuracies or misstatements contained. Interested parties should make their own enquiries to verify the information contained in this material. Licensee: Downsouth (WA) Pty Ltd ACN 125 383 628
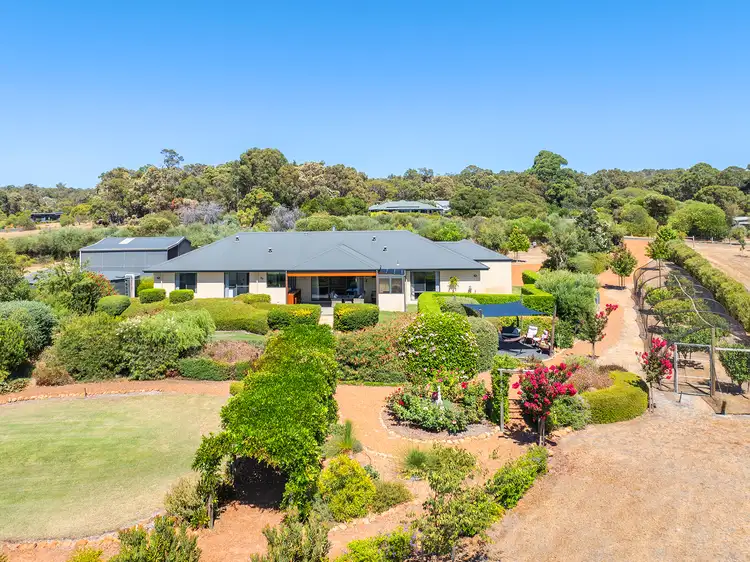
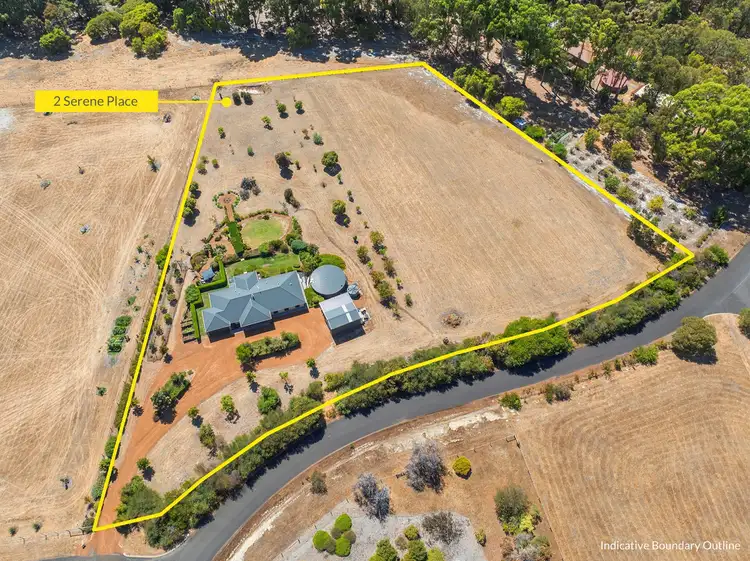
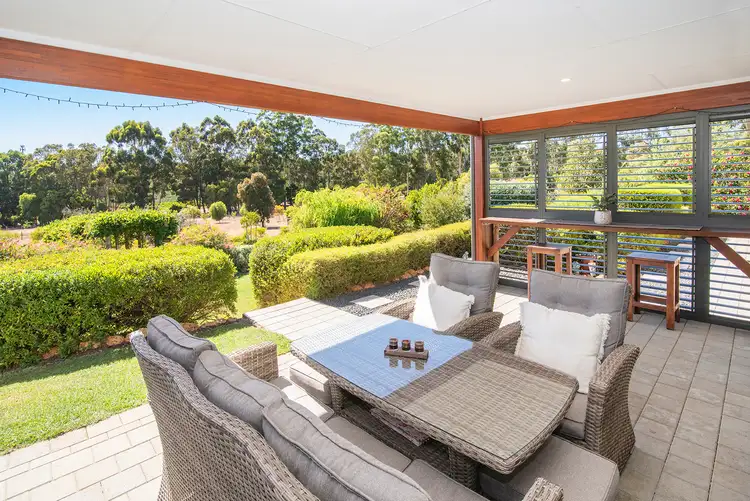
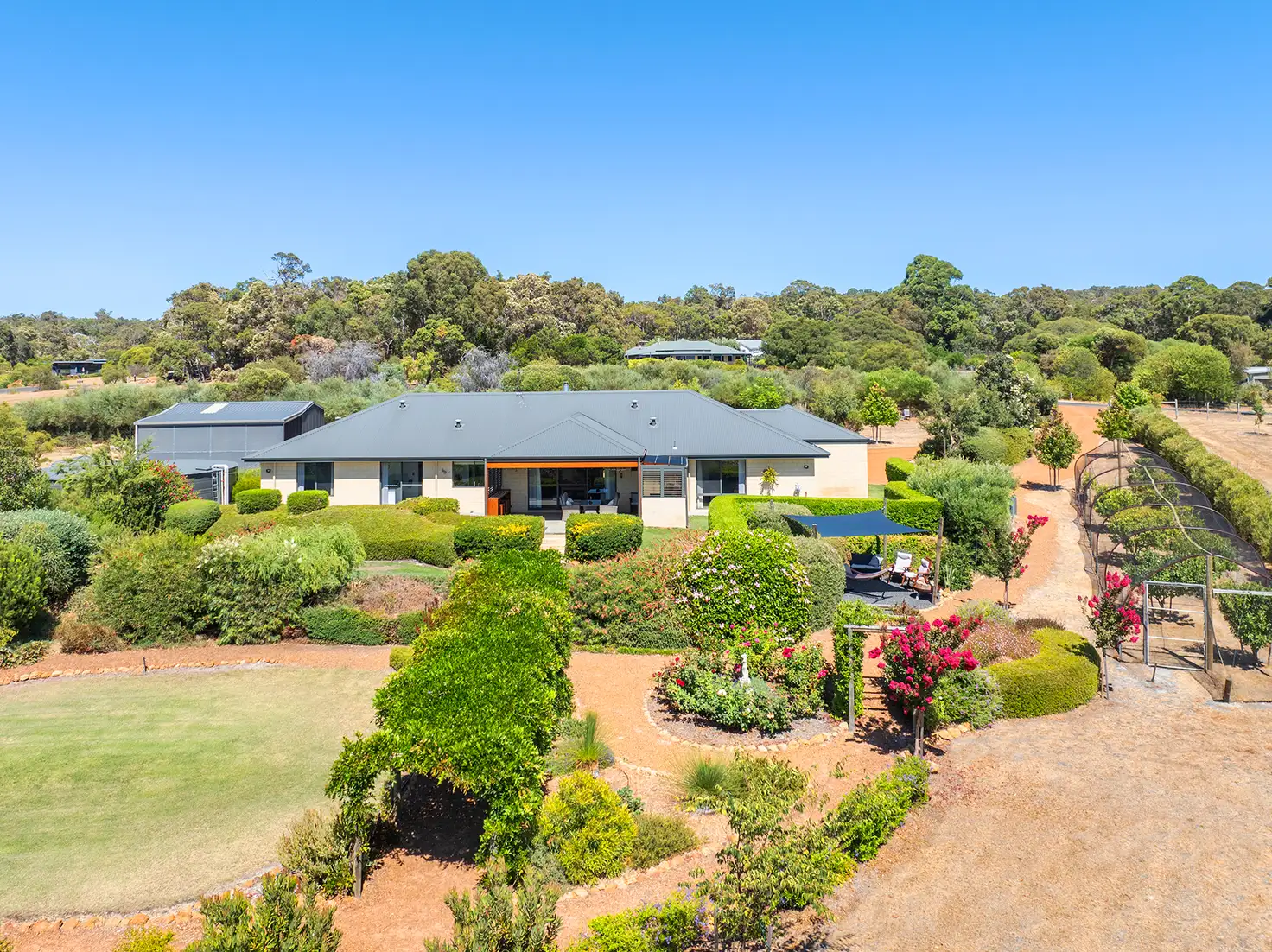


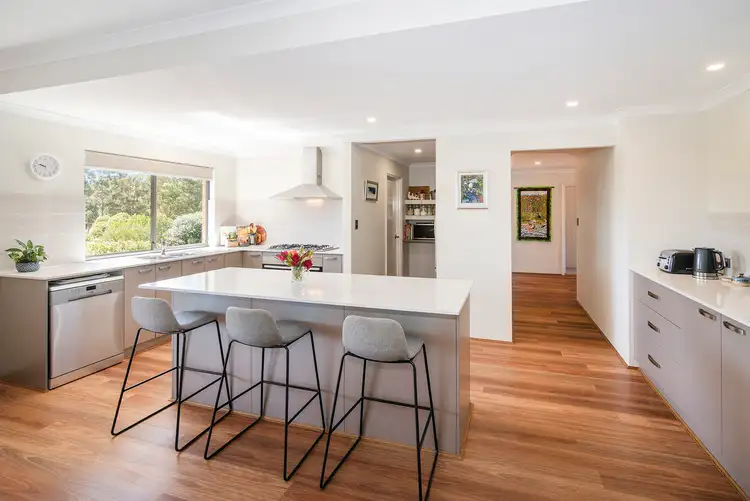
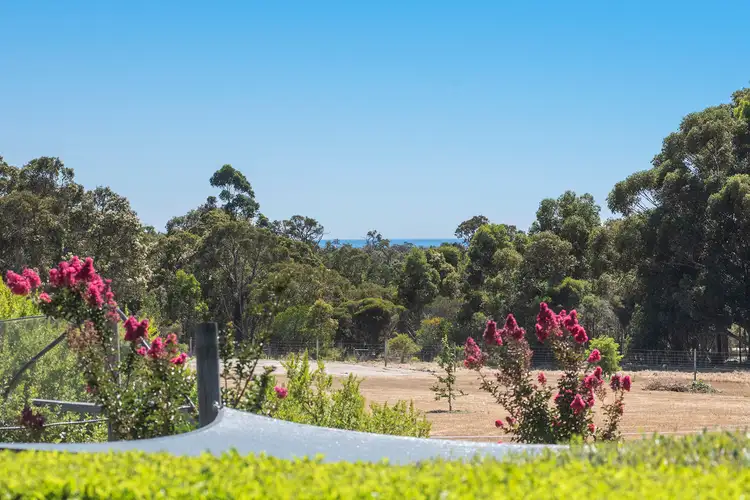
 View more
View more View more
View more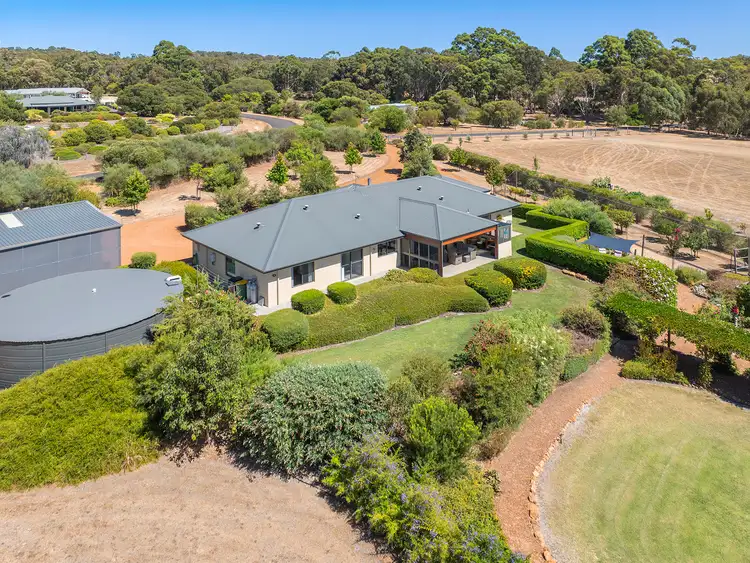 View more
View more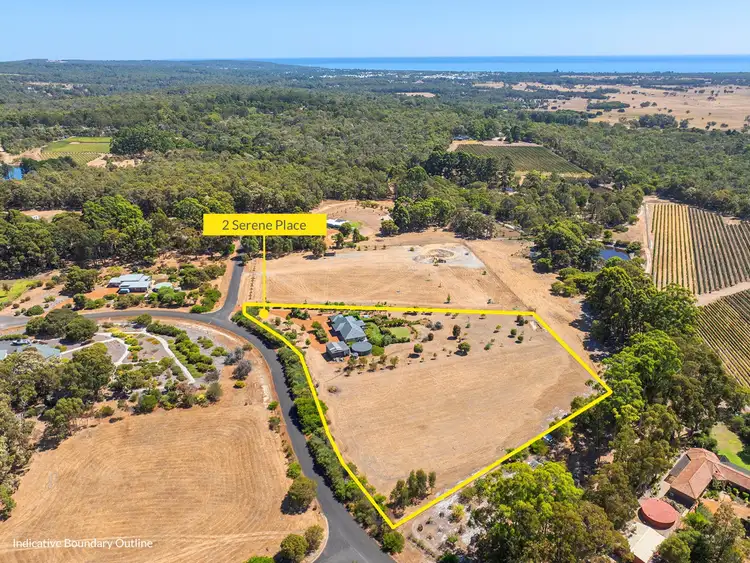 View more
View more
