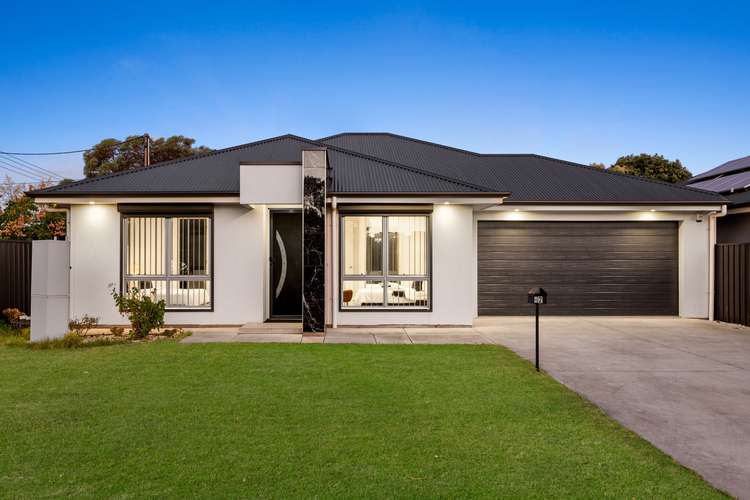OFFERS FROM $699,000 CLOSING 3/5
3 Bed • 2 Bath • 4 Car • 300m²
New








2 Shamrock Place, Salisbury Downs SA 5108
OFFERS FROM $699,000 CLOSING 3/5
- 3Bed
- 2Bath
- 4 Car
- 300m²
House for sale
Home loan calculator
The monthly estimated repayment is calculated based on:
Listed display price: the price that the agent(s) want displayed on their listed property. If a range, the lowest value will be ultised
Suburb median listed price: the middle value of listed prices for all listings currently for sale in that same suburb
National median listed price: the middle value of listed prices for all listings currently for sale nationally
Note: The median price is just a guide and may not reflect the value of this property.
What's around Shamrock Place
House description
“A Pristine Haven Of Modern Comforts And Convenience”
Settle into this exceptional sanctuary adorned with premium quality finishes and a layout designed to seamlessly enhance your enjoyment of life.
The master bedroom boasts an opulent ensuite adorned with sleek black marble tiles and pristine white floor-to-ceiling tiles, complemented by a corner shower, toilet and stone bench-top vanity. A spacious walk-in robe makes getting ready effortless. The second and third bedrooms feature mirrored built-in robes and plush carpeting for comfort.
The main bathroom showcases a separate large vanity, a standalone tub and shower, and a separate toilet. Glazed windows ensure added privacy in this tranquil space.
Immerse yourself in the contemporary culinary sanctuary featuring a pristine marble splash-back, sleek laminate cupboards providing ample storage and modern appliances including a double stainless-steel sink and a 4-burner cook-top. Overhead storage adds convenience, while an island bench or optional breakfast bar enhances functionality.
The open-plan living layout ensures effortless entertaining and relaxation, with a spacious dining area accommodating large gatherings, or alternatively, the cosy living room serves as a retreat.
Experience year-round comfort with ducted reverse-cycle air-conditioning throughout the home.
A genuine delight awaits you in the outdoor sanctuary. Bask in the balmy summer evenings on the decked alfresco area, complete with the convenience of a ceiling fan. Alternatively, enclose the space with blinds for cosy winter nights. Revel in the low-maintenance lawn and garden, offering effortless enjoyment year-round.
KEY FEATURES:
- Central hallway
- Roller shutters & blinds on all windows
- Plush carpeting in all bedrooms
- 6.6kW solar system
- Ducted R/C air-conditioning throughout
- Master bedroom with an ensuite & walk-in robe
- Bedrooms 2 & 3 with mirrored-BIR's
- 3-way bathroom with quality finishes
- Modern open plan living, dining & kitchen layout
- Decked alfresco with blinds & ceiling fan
- Auto irrigation watering system
- Low maintenance front & back lawn/garden
- Double car garage with automatic roller door
Don't let this exceptional opportunity pass you by!
Nestled in a prime location, in close proximity to an array of schooling options, The Europa Medical Centre, and bustling shopping precincts like Hollywood Plaza and Para Banks. Public transport is conveniently within walking distance. Enjoy the convenience of having Salisbury Downs Primary School, Salisbury West Sports Club and various community amenities just a short stroll away. Moments away from Aldi Parafield Gardens, takeaway outlets, service stations and more, offering an unparalleled lifestyle.
To place an offer on this property, please complete this Letter of Offer form https://forms.gle/2P3oovTaZZ7VdYjS6
Disclaimer: Neither the Agent nor the Vendor accept any liability for any error or omission in this advertisement.
Any prospective purchaser should not rely solely on 3rd party information providers to confirm the details of this property or land and are advised to enquire directly with the agent in order to review the certificate of title and local government details provided with the completed Form 1 vendor statement.
Land details
What's around Shamrock Place
Inspection times
 View more
View more View more
View more View more
View more View more
View moreContact the real estate agent

Rick Schultz
Ray White - Port Adelaide
Send an enquiry

Nearby schools in and around Salisbury Downs, SA
Top reviews by locals of Salisbury Downs, SA 5108
Discover what it's like to live in Salisbury Downs before you inspect or move.
Discussions in Salisbury Downs, SA
Wondering what the latest hot topics are in Salisbury Downs, South Australia?
Similar Houses for sale in Salisbury Downs, SA 5108
Properties for sale in nearby suburbs
- 3
- 2
- 4
- 300m²